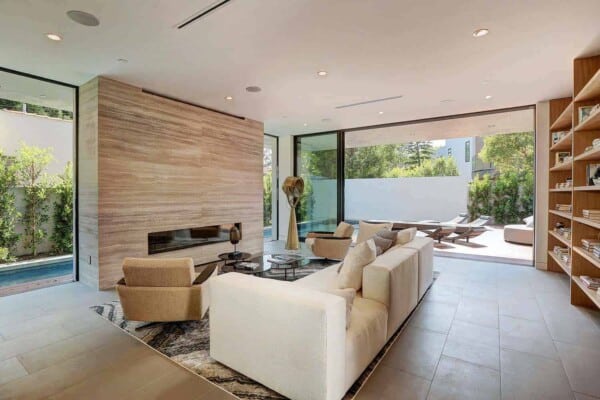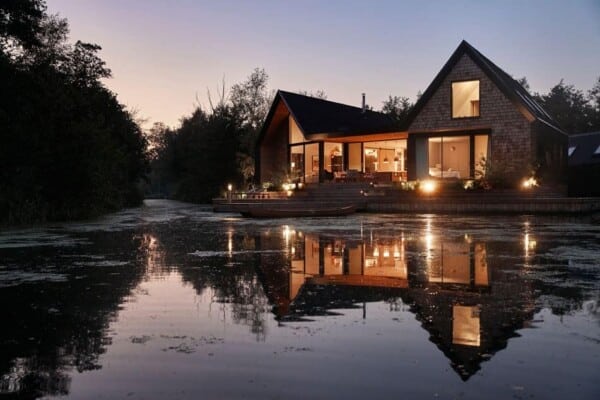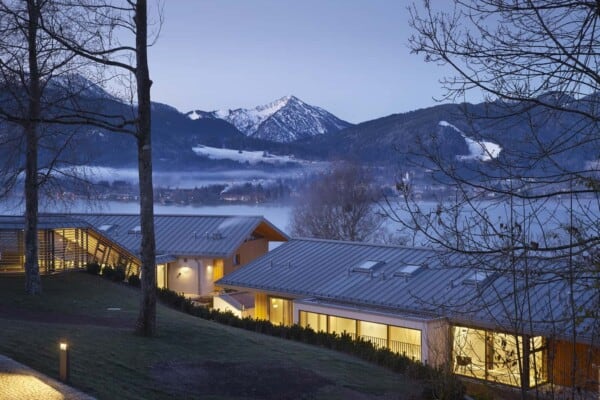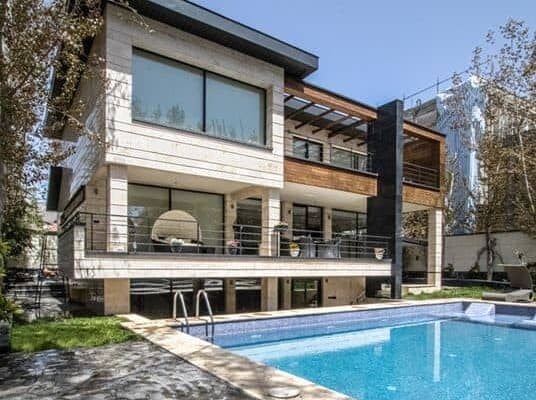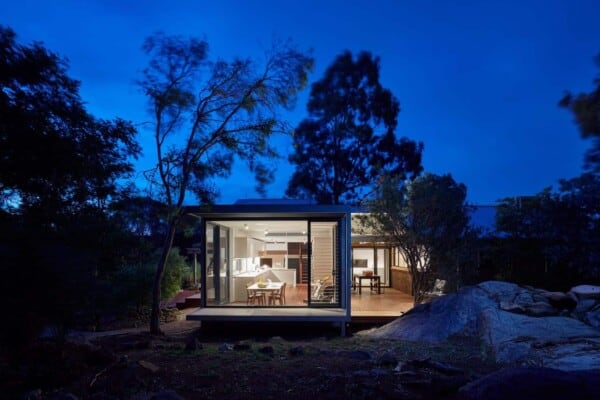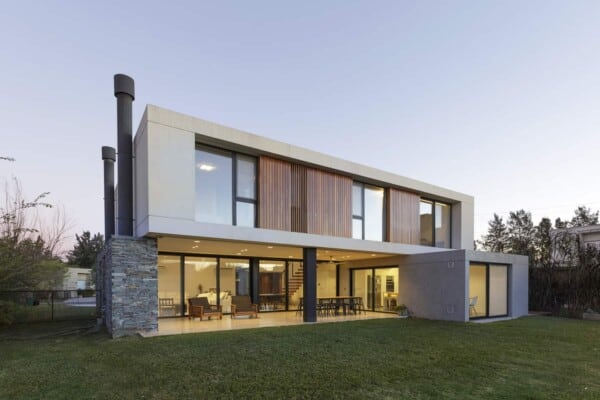This project – located on the edge of a 3-acre wooded plot in East Hampton, New York, USA – is definitely a cult of elegance and good taste. Each of its spaces, each of the details that make it up are a sample of delicacy, glamor and distinction.


This renovation of a residence of 1600 sq ft, dating back to the 1970s and serving as a refuge for some clients in Manhattan: a graphic designer, an art consultant and curator. The residence was re-designed in 2017 by the architectural firm AE Superlab under the tutelage of architect Brian Masuda.

The redesign takes its cues from the client’s desire to create a living gallery space that houses their existing collection of works of art, as well as serve as a canvas for several specific pieces of the site commissioned specifically for the space. The most prominent are the two large-scale murals that face the central double-height living room.


The careful geometric order of the interior space and the selection of minimalist material provide a powerful counterpoint to the lush wooded exterior. By opening and re-framing the opening of the north room, the line separating the interior and the exterior becomes increasingly insubstantial both visually and materially.






















