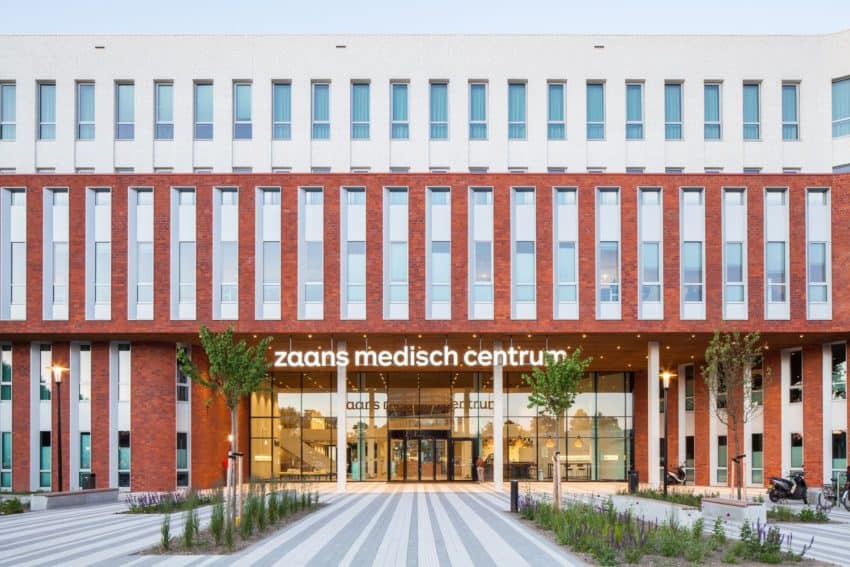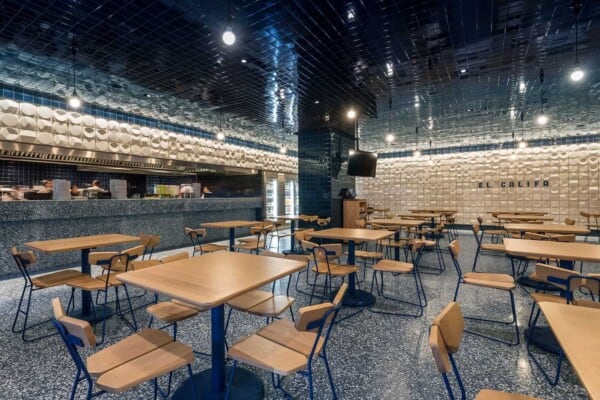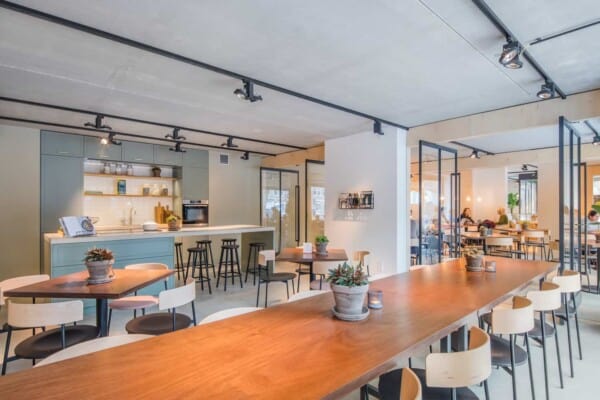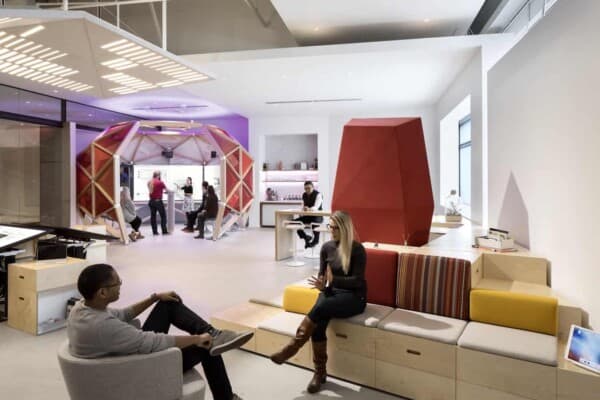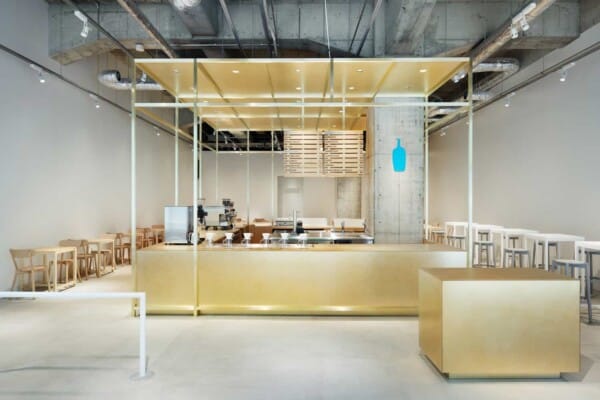The Zaans Medical Centre, located in Zaandam, the Netherlands, is the first lean hospital in all of the Netherlands. The project as a whole, as carried out by Mecanoo, was intended to bring architecture, urbanism, landscape and interior design together to create one coherent and efficient whole. Completed in 2016, it covers a total ground area of 38,500 square meters.
The interior is spacious and architecturally dynamic, and feels far removed from the typical sterile and cold design that hospitals tend to have. Instead, it feels warm and welcoming, with ceilings pierced by skylights, resulting in a plentiful supply of natural light flowing into and flooding the space. The floors are done in a fine wood, and the seating areas are furnished with brightly colored chairs, which add to the space a sense of vibrant joy, continuing this same trend.
Modern hanging wooden lamps provide additional sources of light, while also granting the space a chic touch of style. Waiting areas have also thought of children and their entertainment, providing them with toys and books in areas that are clearly designed with them in mind. Additionally, there is a spiral staircase accompanied by a wooden slide for the young ones.


