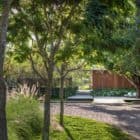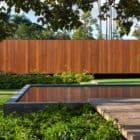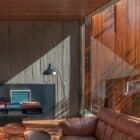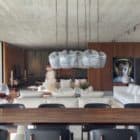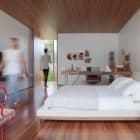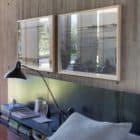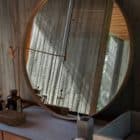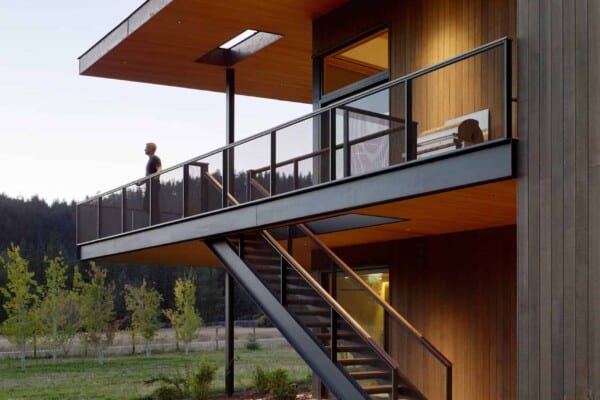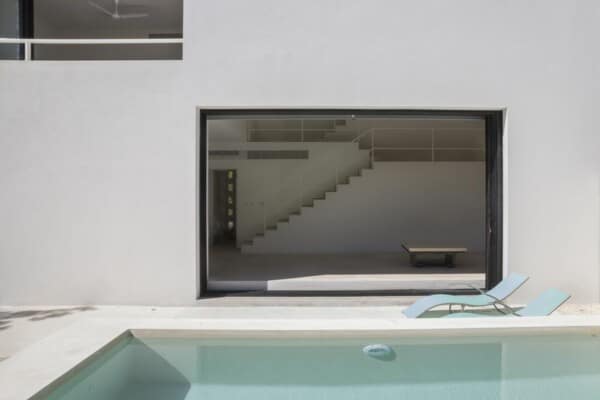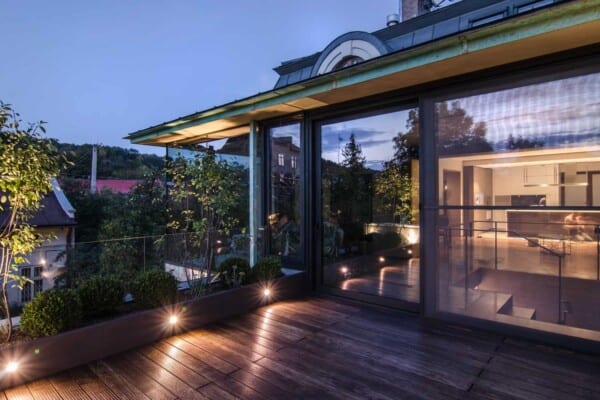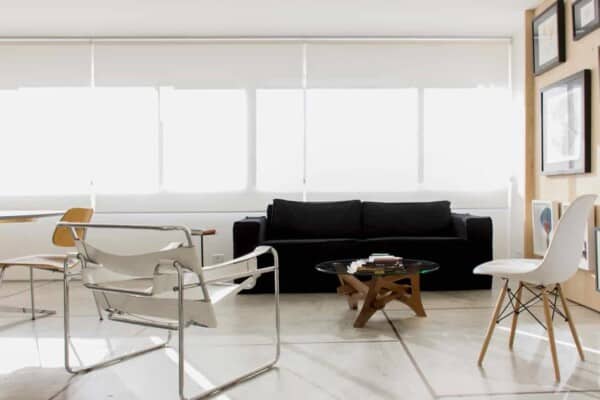This project, carried out by Studio [+] Valéria Gontijo under the direction of Valéria Gontijo, Isabela Moura and Isabela Valença, was divided by the dichotomy between the enthusiasm and the objectivity of the creative process. Designing for an architect, by architects, was and always will be a challenge, since they seek to create a practical, functional and timeless home.
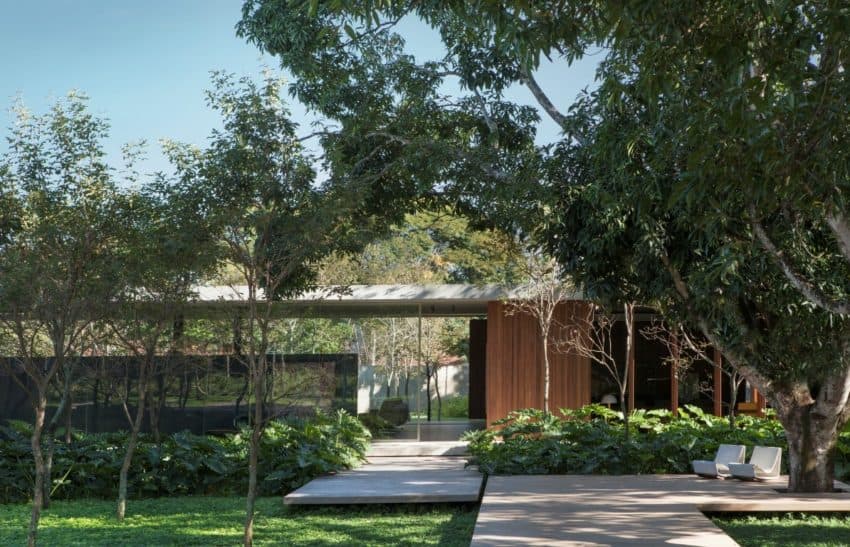
Located in Brasília, Brazil and with an area of 890 square meters, the studio sought an architecture that reflected personal taste but also the desire to simplify the lives of its inhabitants.

Clear volumes and pure geometries gave the design group rationality and harmony. The house was distributed in three blocks: function, connection and permanence. In addition, the consistent application of concrete and wood created harmony, as this uniform materiality creates a sense of integration.





The interior design is marked by personal choices (antiques, pieces chosen during trips, family art). The search for each piece, each painting and adornment gives the project a rare and important uniqueness.
It is a seemingly simple house, but it is one that carries a history full of challenges and efforts, right from its conception, as demonstrated by the carefully chosen lighting design, the effort in the execution of the walls, the mixture of concrete formed in a board, and the stroke of a client-architect.












