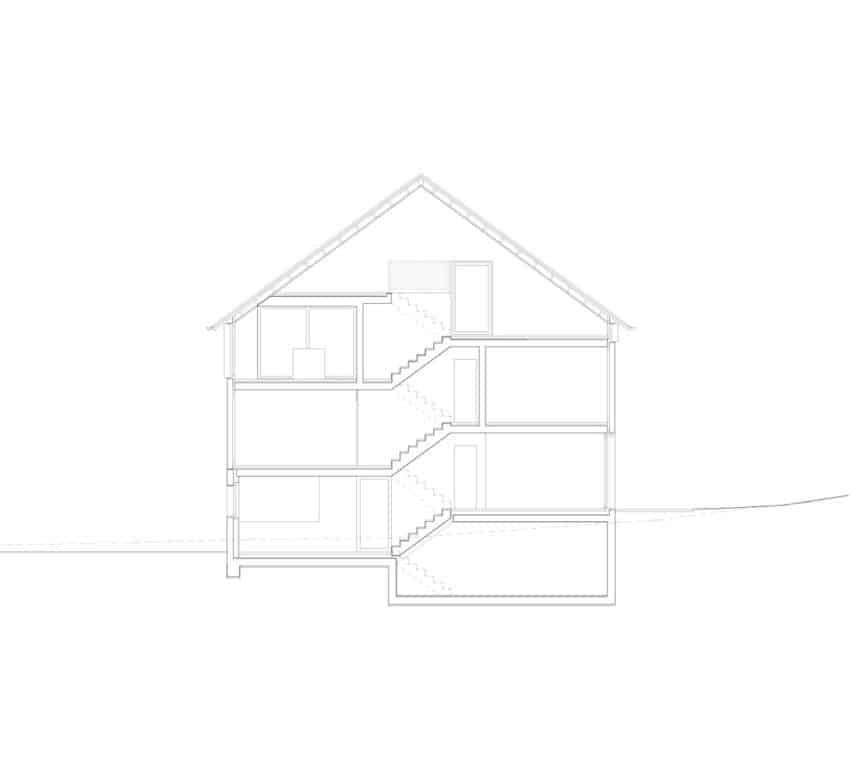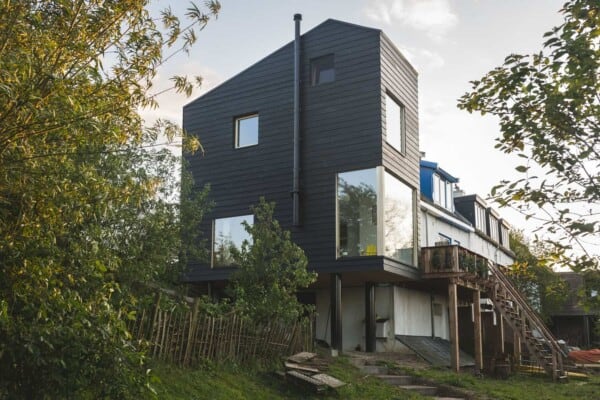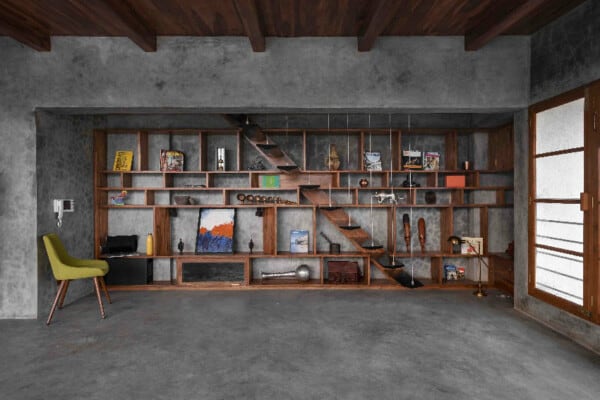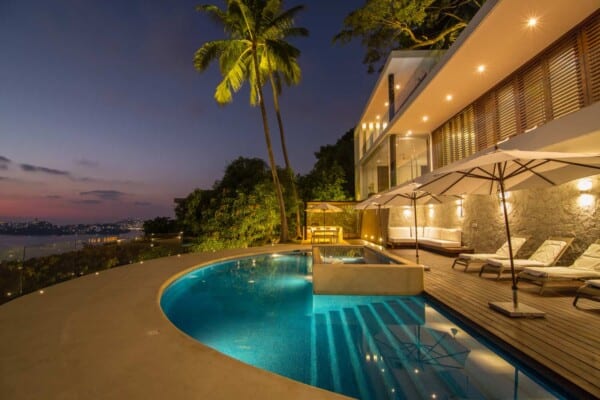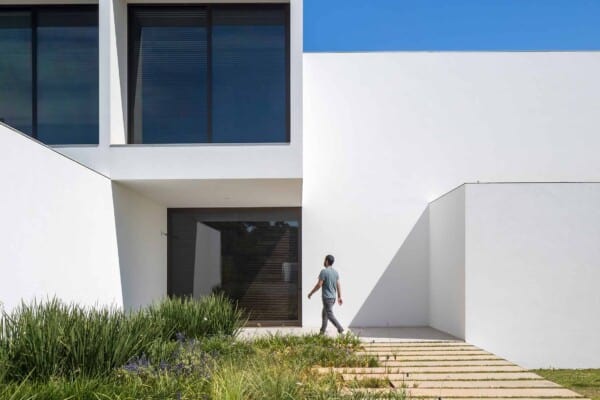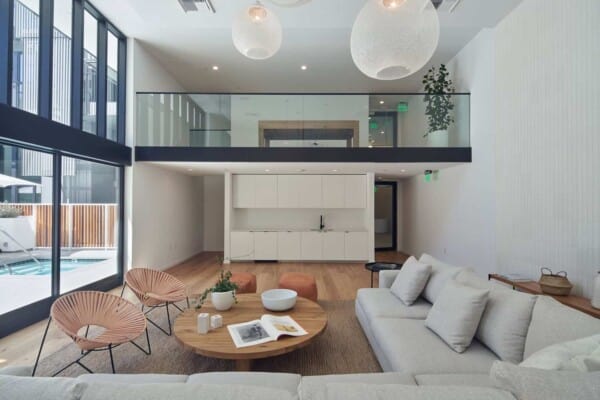This barn conversion was carried out by Beck + Oser Architekten on a structure located in Hofstetten-Flüh, Switzerland. The project was completed in 2013, and covers a total area of 550 square meters.
The home is encrusted on a green grass hill, and surrounded by lush vegetation and wonderful landscapes, typical of the region, dotted with local fauna and flora, all of which come together to create an image fit for a dreamy postcard.
On the exterior, the structure, which is mostly clad in wood, melds into the landscape.
The home has vast terraces and yards, where we can spend joyful time in the company of friends and family in a setting that is relaxed and casual, and surrounded by the beauty of nature.We’ll find four duplex apartments that have been built there, perfectly accessible from the yard. Two of them enjoy a garden, and the other two of a more private space that is still open to the fresh air.





In the interior, the concrete walls go well alongside the modern white kitchen, done in a minimalist style. They’ve been placed alongside large glass walls where natural light seeps in and fills the space.


The concrete stairs which take us from one level to the next seem rustic, but they could not be more appropriate for this type of structure, giving them a natural touch.






