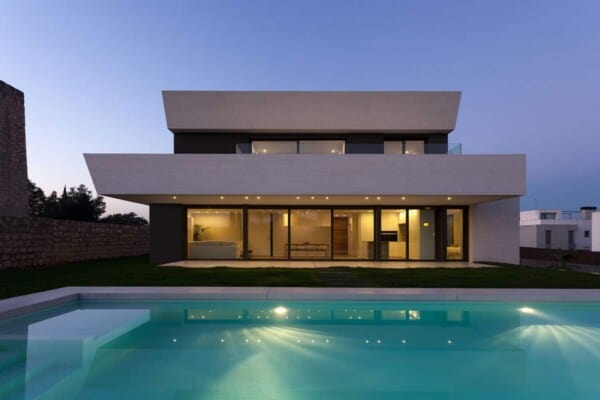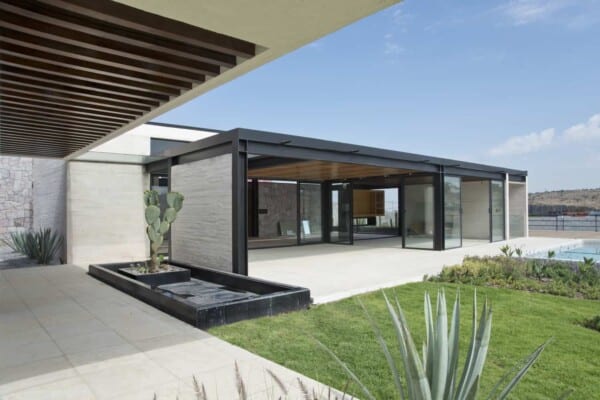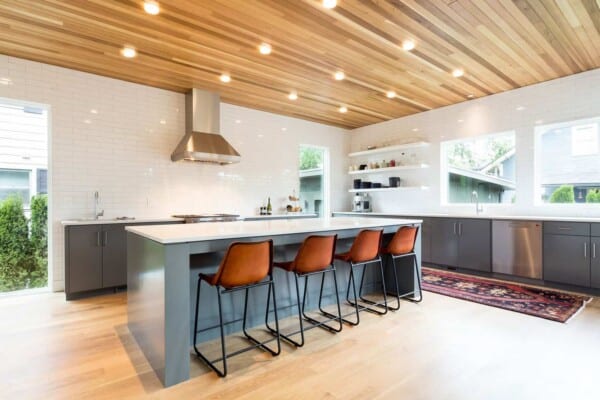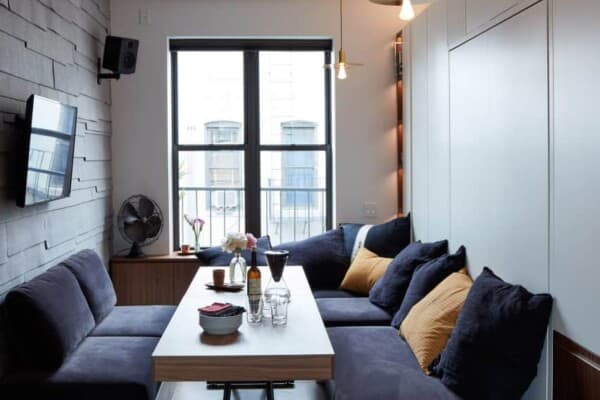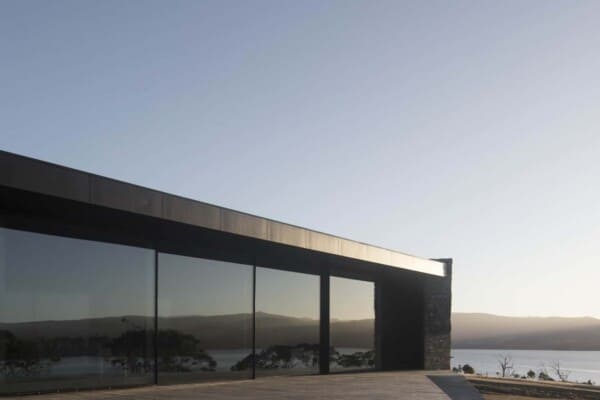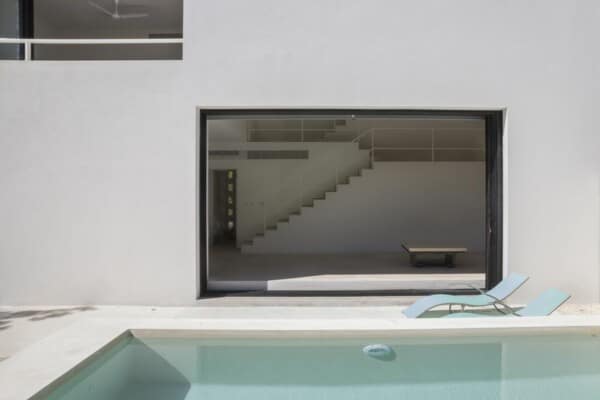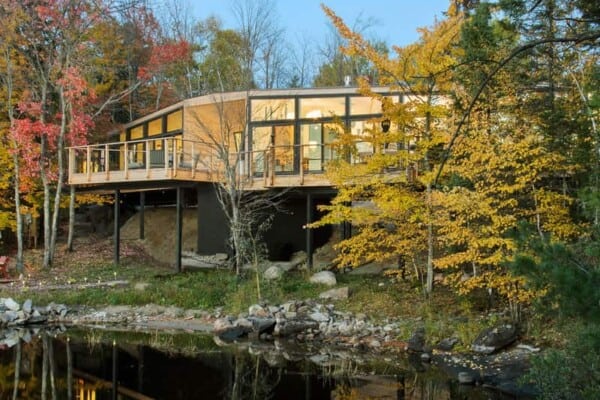This new apartment building completed in 2015, is located in Gartenstrasse, Central Berlin, Germany, and was designed by Bruzkus Batek Architekten. With a blend of light concrete floors, stark white walls, raw-colored wood paneling, and an amazing countertop in matte black, this modern design is a space perfectly illuminated by the natural light that enters through the glass doors located in one of the walls of the room.
In the kitchen, two modern glass balls that serve as lamps seem to float over the space, providing artificial light to fill the room during those hours when natural light is not available.

On one side, a cube of the same raw-colored wood as that used for the paneling in the kitchen contains an elegant storage unit. It has tall wooden doors, behind which we can store those tools and utensils used for cooking whenever they’re not being used. It also has a series of bookshelves that, being part of the bedroom that is located at the back of the kitchen, serve to lead and transition us into it.
Outside, a small garden serves as an escape and adds a touch of life to what is otherwise an austere and minimalistic space.











