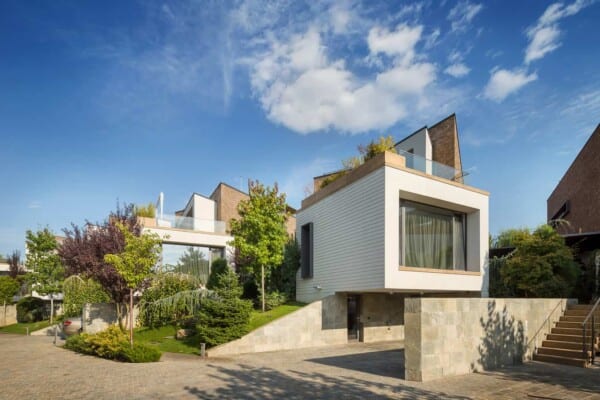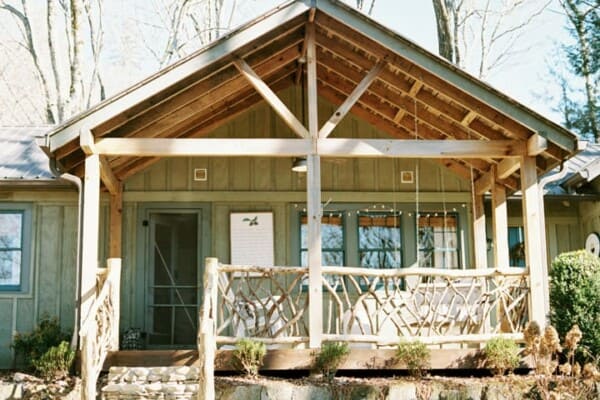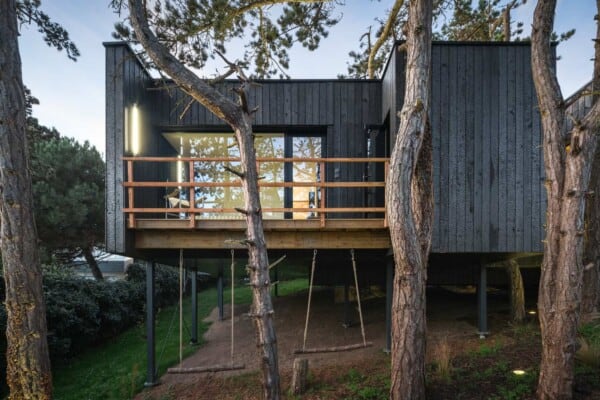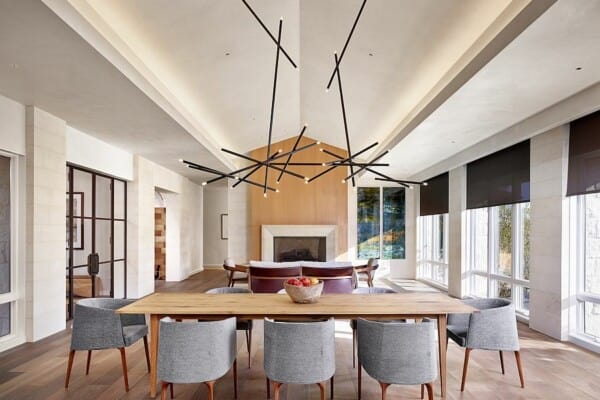While some folks seek to make their homes as large as possible, others are more into the minimalist, tiny living. Over in Australia, we found the “shack in the rocks,” a home that’s tinier than most and an inspiration to many of us.

Created by architects from Sean Godsell Architects, this brand new construction covers 102 square meters and is located in the Victoria region, about an hour off from Melbourne.

The home features everything you need in the Australian outback – a roof parasol that provides some shade and protection from the rain, an outdoor area where you can cook, eat, and entertain, as well as a sitting area and a sleeping area.

There are two translucent sheds that are positioned to the east of a monolithic concrete plinth. One of the sheds is used for cooking and eating, while the other holds the sleeping quarters and a bathroom.

The inside is also pretty minimalist with wood and steel furniture. The wrap-around glass walls offer a great way to feel like you are in the middle of nature, while being protected from the scorching heat.

One of the most intriguing things about The Shed is its placement. The shed is placed among numerous rocks, offering an impressive view.













