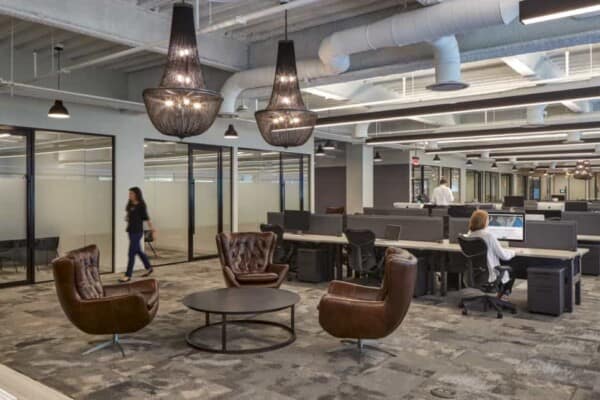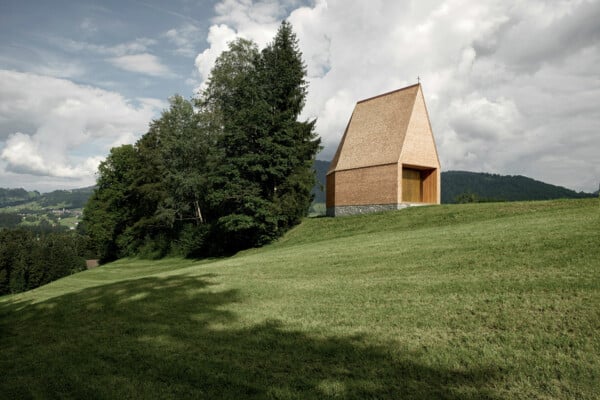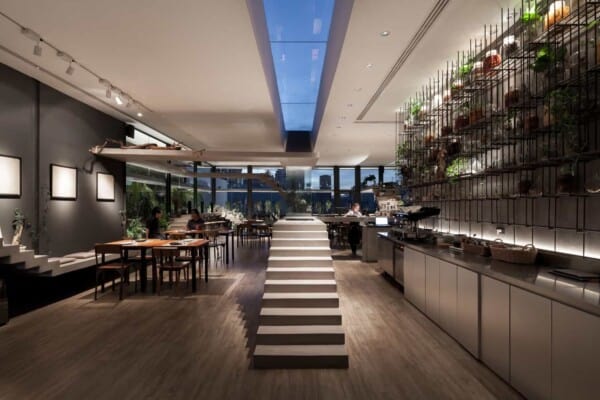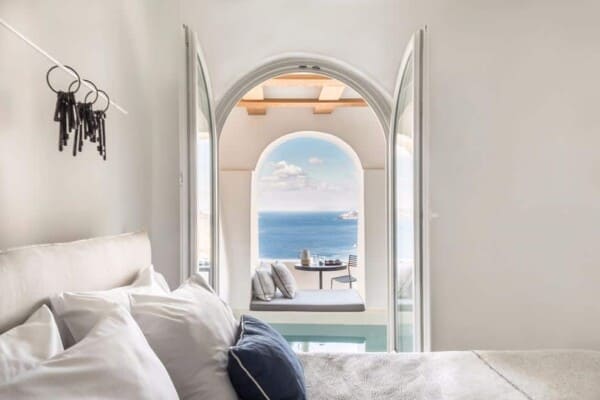On the stunning rolling beaches of Creta, Greece, the Mitsis Rinela Beach Resort & Spa was designed and created by Elastic Architects to give guests a relaxing beachside experience that’s practically unparalleled in its beauty.

This project was actually a refurbishment endeavour. The goal of the new design was to was to bring a breath of fresh air to the front of house areas of the hotel, like the lobby, restaurant, and social spaces, as well as the beach, outdoor lounge and spa areas, and cafe. Continuous views of the gorgeous Aegean sea are paramount in every single space.

Rather than simply giving these areas a new look, designers aimed to actually elevate the hotel’s entire aesthetic and hospitality atmosphere to a whole new level. This was done in pretty, simple ways that keep elements of Greek culture, history, and style at the forefront while also concentrating on good functionality of space.


Outside, in the spaces where the view is prime and the breezes plays through the seating areas, designers played a bit of a game with light and shadow. They created lovely, relaxing lounge areas with unobstructed views of the landscape, letting natural sunlight wave and change throughout the day and also the time of year.


Natural, neutral, and local materials were purposely chosen as key elements all throughout the social spaces of the hotel. Because so much wicker is involved, in the pergola for example, beautifully textured shadows are created in a way that almost becomes part of the decorative appeal of the area. This is particularly lovely because it means the aesthetic of the space is ever-changing.


The hotel has a beach that designers atmospherically split into five areas. These include comfortable day beds, luxurious loungers, group seating areas, and cozy, shady pergolas. The natural materials that all of these features are made from creates a cohesive visual story with the seaside environment surrounding the hotel.


In the cafe, this natural, shadow play aesthetic is continued. At the edge, a bar creates a sort of spatial division between active public spaces meant for dining and socializing and the more relaxation based spaces designed for seeking peace on the beach. The open air concept and continuation of concrete, wood, and wicker let the two spaces communicate visually despite their differing intentions, creating a sort of harmony.


Even the water spaces are harmonious between and around the natural material-clad seating areas. Just feet from the seaside, a stunning fountain was placed between the lobby and the main swimming pool, both of which are surrounded by gorgeous, clean looking marble.
Photographs by Pygmalion Karatzas












