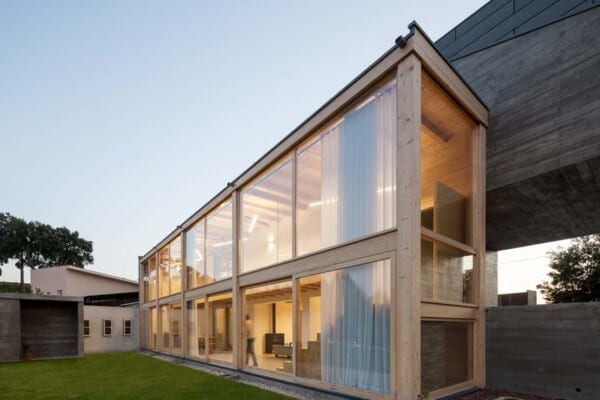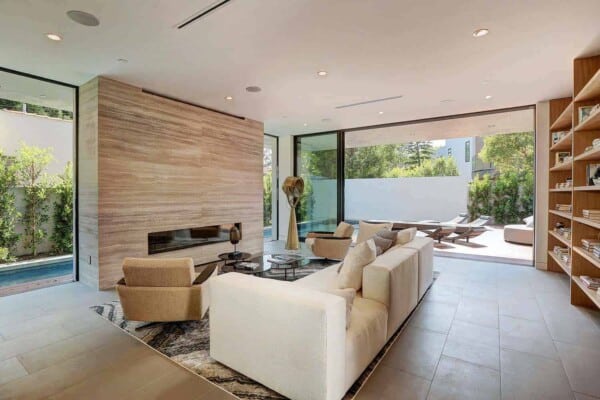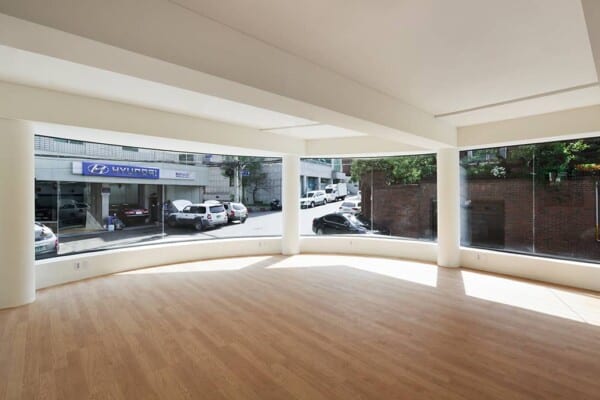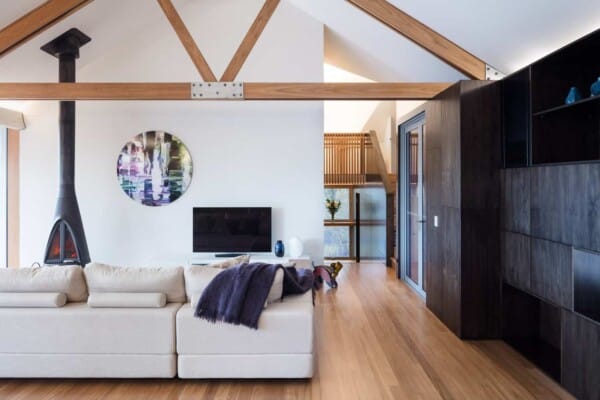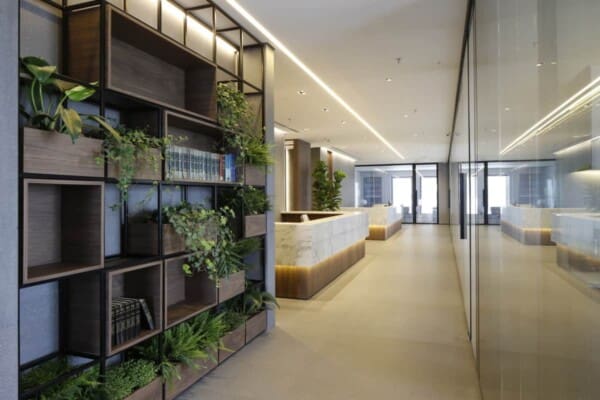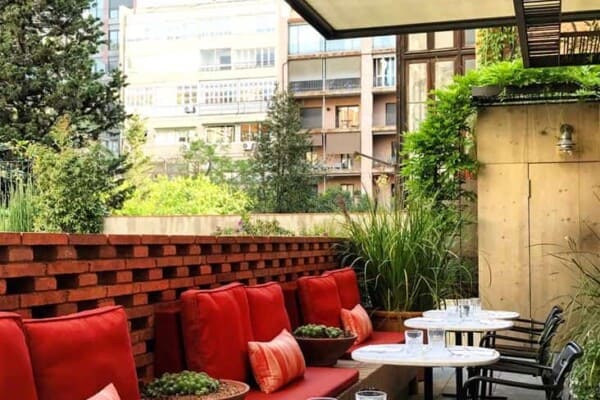The main mission for this project, as per the wishes of the clients, was for it to have and show its own identity. The project’s objective was to adapt to the surrounding environment, taking advantage of the topography of the area and sectoring it according to privacy and functionality. The service floor that houses the parking lot, the warehouse, and the facilities is buried into the ground, and emerges from it in a resounding manner with a set of volumes – the two floors where the social areas of the house are located.


On the south-east and south-west facades, the house opens onto the garden and the surrounding vistas, introducing natural light into the house and projecting the interior spaces to the outside.


The project has been carried out by the architectural firm Mano de Santo, and is located in Godella, a municipality of the Spanish city of Valencia, and it involved the group of architects Francesc de Paula Garcia Martinez, Ana Gil Collado, and Francisco Miravete Martín.

The 315 square meter house was completed in 2016, and has resulted in an energy efficient building. Among the most commonly used materials are white and gray concrete, along with wooden slats.

































