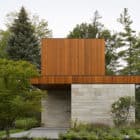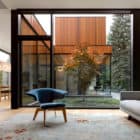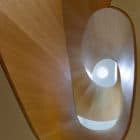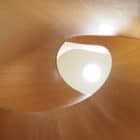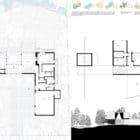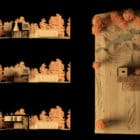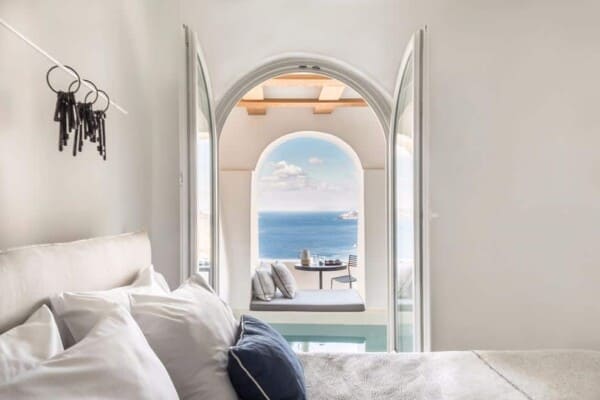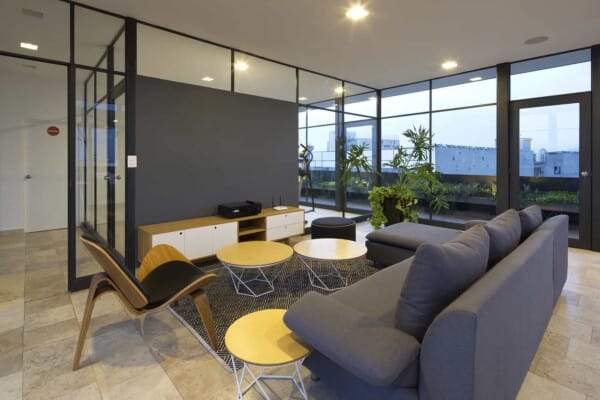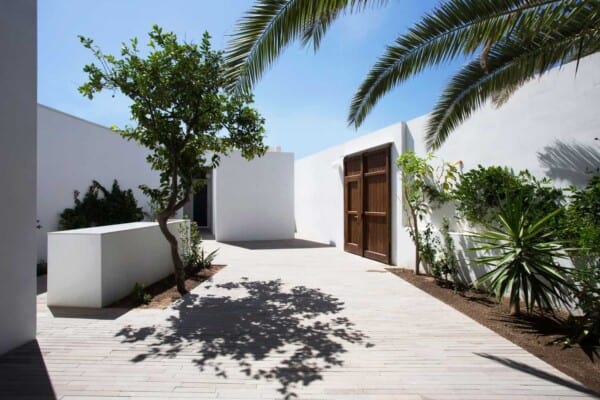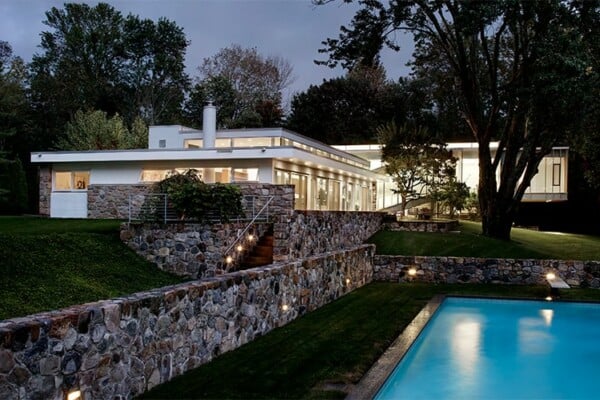This fantastic and modern house, with spaces that are open and full of natural light, has been designed by the architectural firm Williamson Williamson, under the command of its professionals Betsy Williamson, Shane Williamson, Chris Routley, Paul Harrison, Dimitra Papantonis, Lucas Boyd, Eric Tse and Donald Chong. It is located in the city of Hamilton, Canada, and was created for a young couple and their parents.
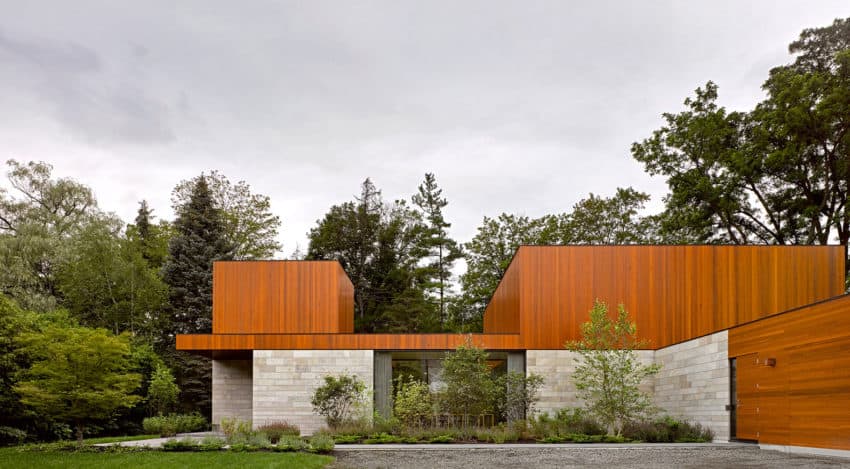
The property covers an area of 3800 square feet and its construction was carried out in 2016. The house was conceived as two different residences, each formed in a linear bar that contains the complete program of a home. The parents’ suite occupies the ground floor with the living room and the dining room. The suite is presented as an accessible one-story apartment with additional features to adapt to the specific challenges faced by aging parents.
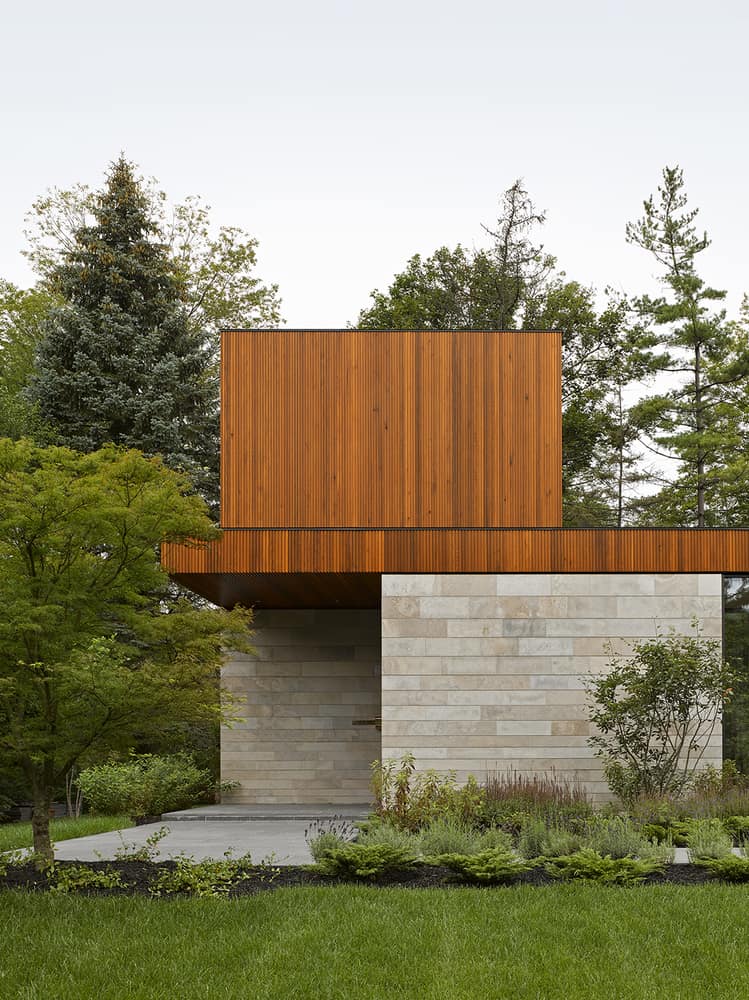







The main protagonist of the house is the spectacular spiral staircase lined with wood that connects the living room with the master suite on the second floor.
The ground floor of the house is lined with Algonquin limestone, locally extracted.
Radiant floor heating can be used sparingly, in combination with LED lighting, creating a low energy home.














