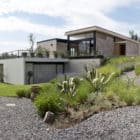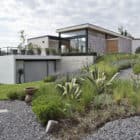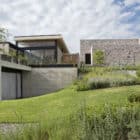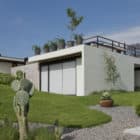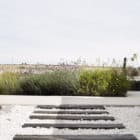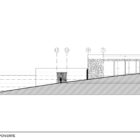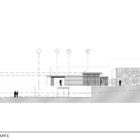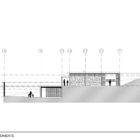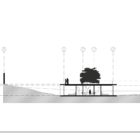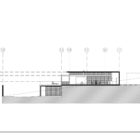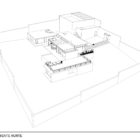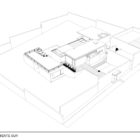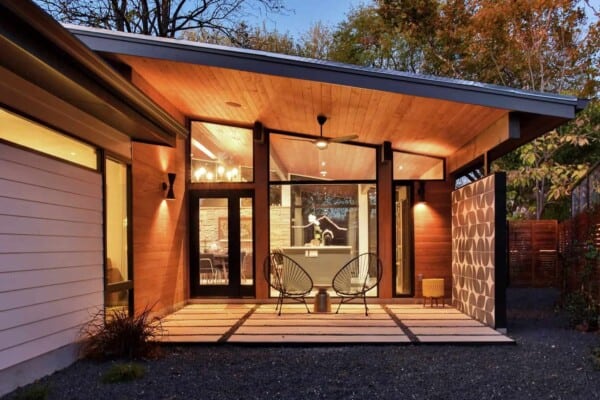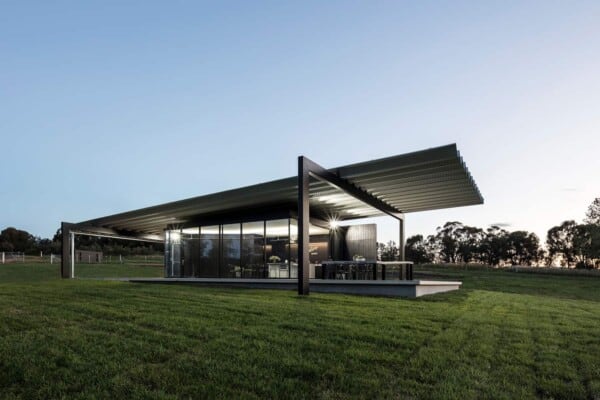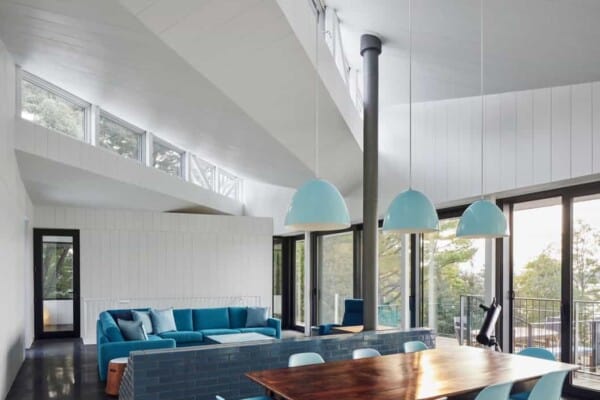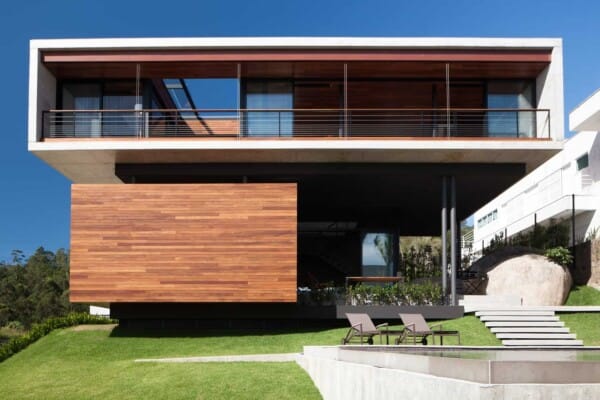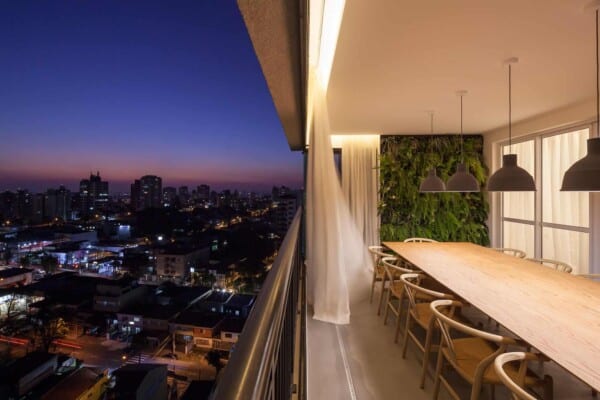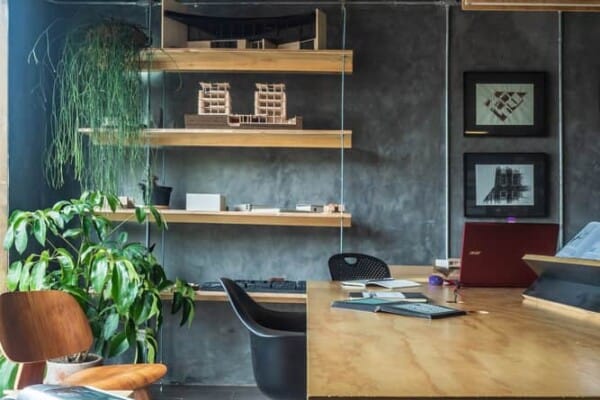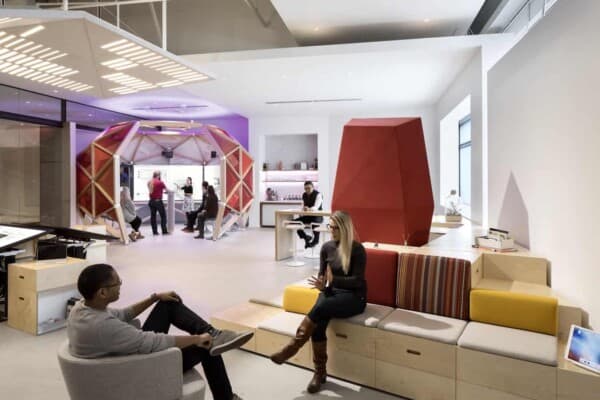This modern and spacious 500 square meter building is located on a hill in San Miguel de Allende, in the city of Guanajuato, Mexico. Its design, carried out in the year 2012, was a project undertaken by architectural studio Estudio Manuel Peredo and the architects Juan Carlos de La Riva, Luis Carbonell, and Mariano Maldonado.
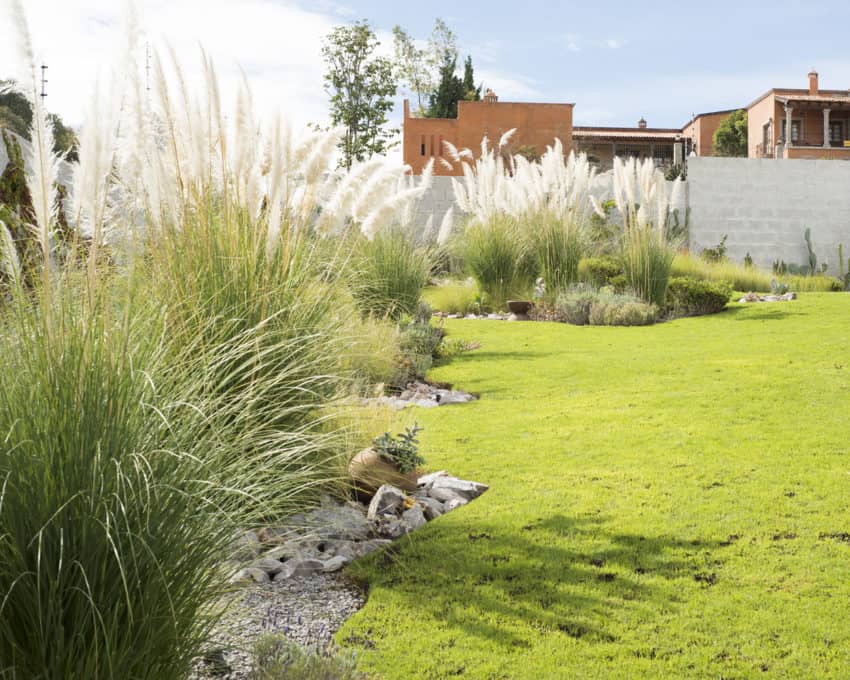

The concept of the house was to achieve a complete architectural program for the main user, prioritizing common areas, terraces, and garden views. The composition of the project is determined by the natural unevenness of the land. This was respected, and thus, the house was built in 3 separate levels, determined by the original topography. The highest level includes the service area and driveway.




The next level is located in the middle level of the land where the main bedroom, kitchen, dining room, living room, half guest bathroom were located; terrace and pool. In the last level there are two guest rooms, a private terrace and bathroom / changing room.
The architecture seeks the integration of the construction to the desert context of the surrounding area, while the garden, through the irrigation system and chosen species, contrasts dramatically with the arid conditions, achieving the formation of a microclimate that makes the joint project an oasis.

























