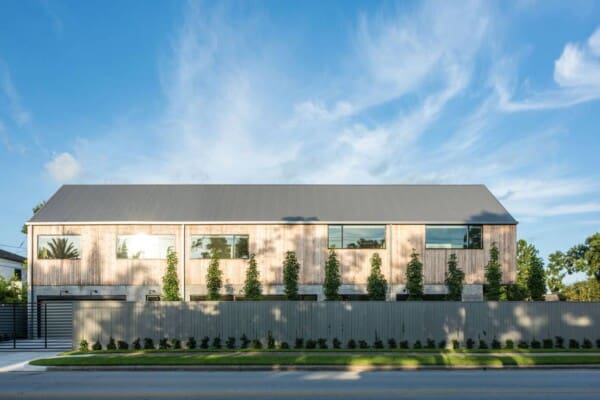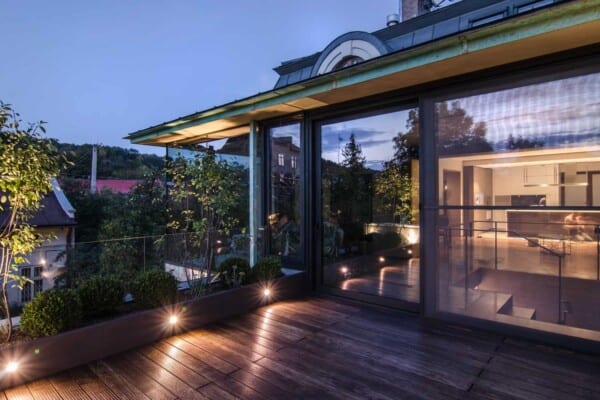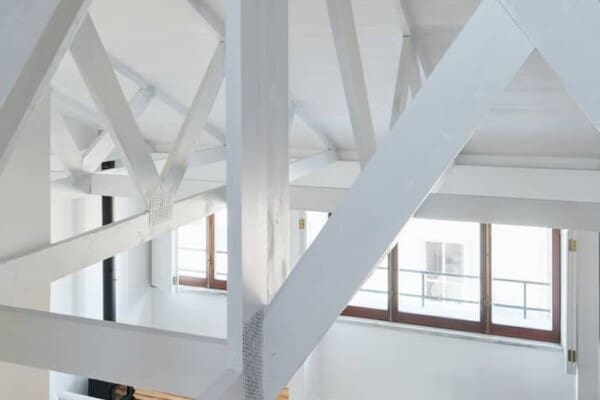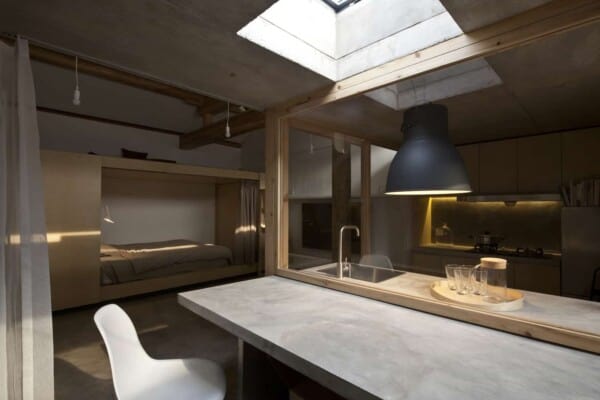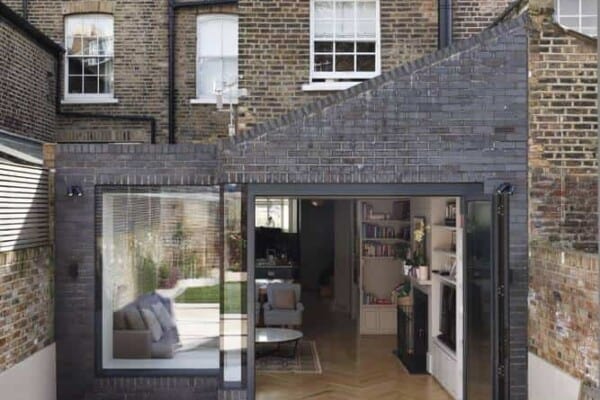Apartment Portugal, a stylish apartment located in São Paulo, Brazil, was designed in 2017 by Gabriel de Lucca from the architectural firm GDL Arquitetura. It covers a total ground area of 140 square meters, and was designed for a family who required integrated spaces. The architectural firm sought to create a large and fluid space that would take advantage of the natural lighting conditions the apartment enjoys by eliminating partitions and uniting all the individual rooms to form a spacious whole.

Bespoke furnishings populate all spaces, existing in complete harmony alongside other pieces of furniture, both from contemporary and vintage origins. Sober and neutral tones, as well as surfaces covered in wood, come together to create a single space that feels united and cozy. The light from above falls softly upon all surfaces, as it hits them indirectly, and creates a comfortable atmosphere that anybody could call home.
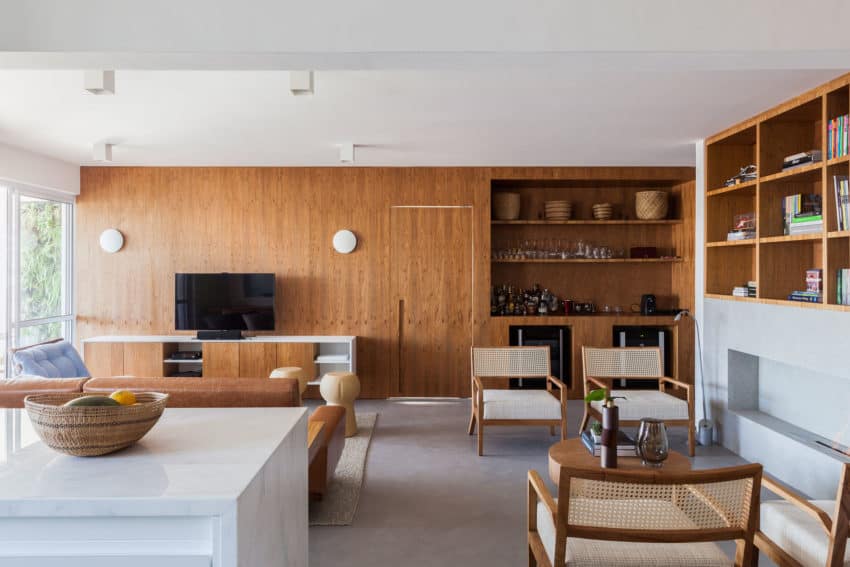
The color palette used is based on earthy, neutral tones, maintaining an air of peace and serenity throughout the space. Sparse decorative accessories add personality to the rooms without taking away from this minimalistic quality, giving it the perfect balance between stylish and cozy. The dining room, with its vertical garden on one of its walls, looks out into the city, providing guests and residents alike stunning views.


















