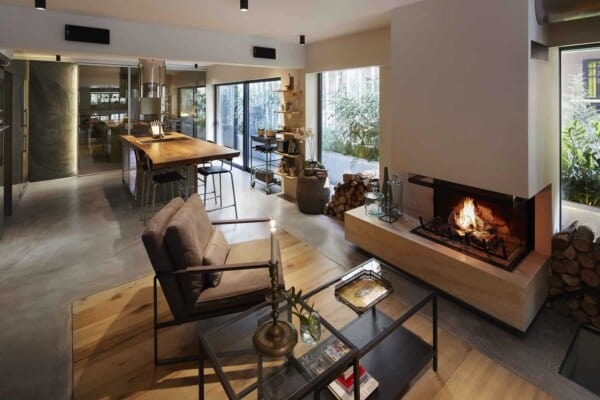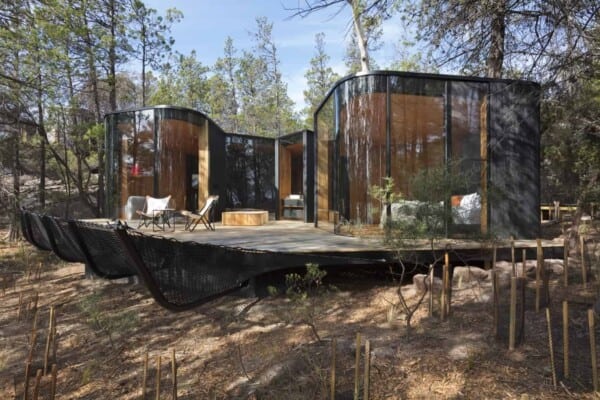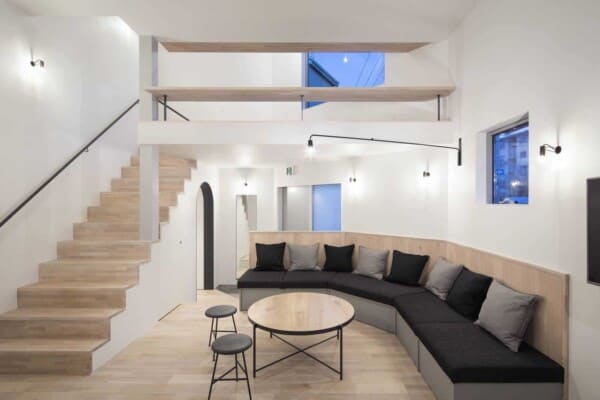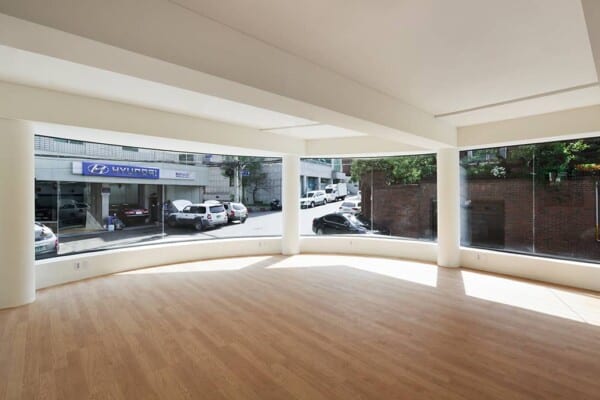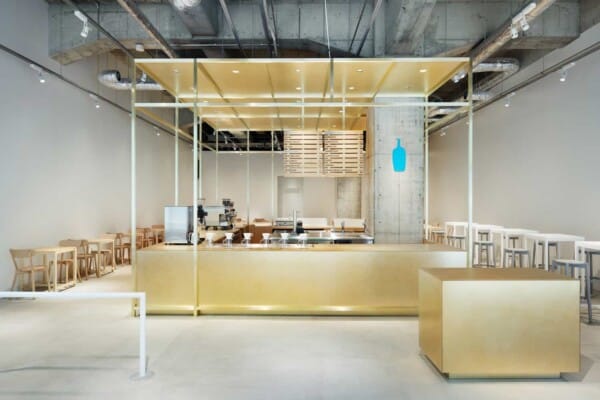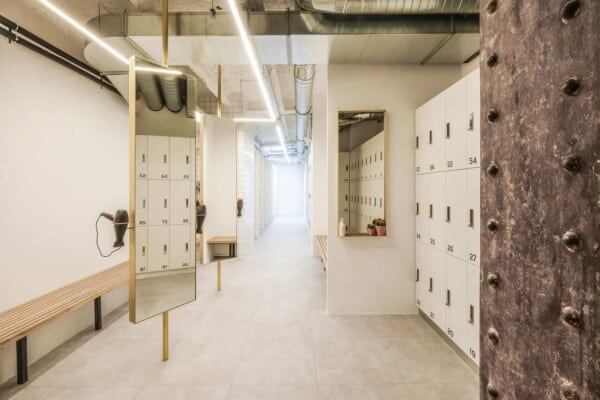This fabulous and modern apartment located in the city of Kyiv, Ukraine, has been designed by the architects Ivan Yunakov, Olga Korniienko, Natali Raga, and Yaroslav Katrich, all working for the firm 33bY Architecture. The client was a young entrepreneur, and the home has a distinct industrial style.

It has an area of 97 square meters and was carried out in 2018. In the interior, a palette of dark colors and a variety of materials were used, with different structures. Among those materials were brick, natural African black stone, onyx, leather, copper, and wood. Upon entering the apartment, the first thing we notice is the wall made of black stone on one side, and the black surface with golden decoration elements on the other side. The living room is combined with a kitchen, a dining room, and a work space.


The space was separated by using glass partitions, looking to align the boundaries between the facilities, but at the same time to achieve open and floating spaces. The glass structure is made by using the “smart glass” system technology; it can be converted to matt to achieve greater privacy within the room.
The panel that was used to balance the dark tones is white onyx with backlighting framed by copper edges. It works at night and creates a cozy atmosphere, and is the focal point of our interior, seen from all the main facilities of the apartment.





























