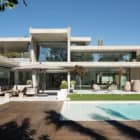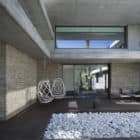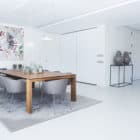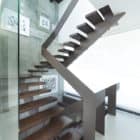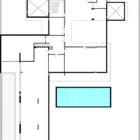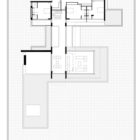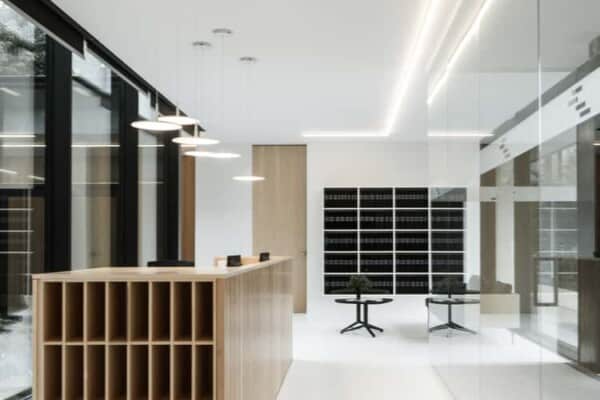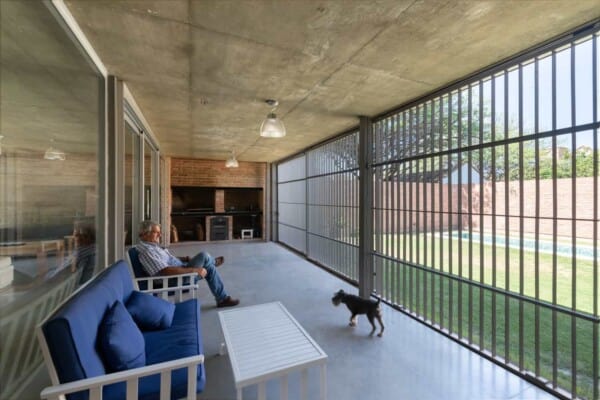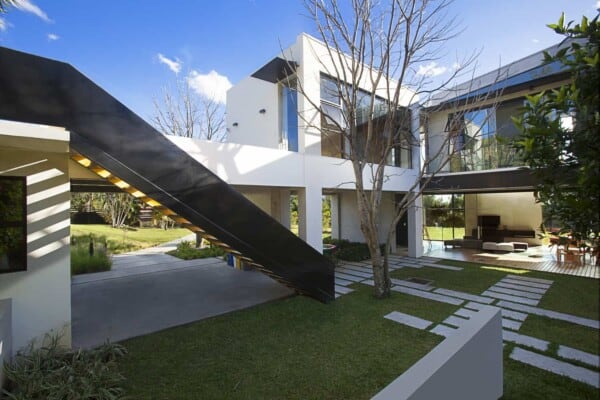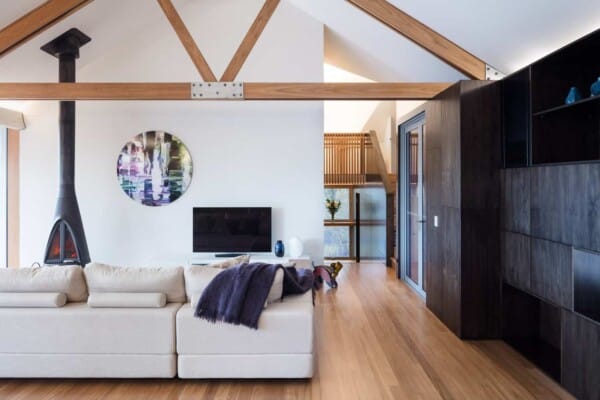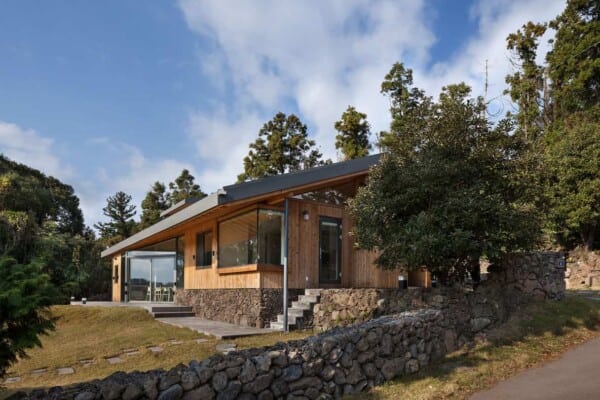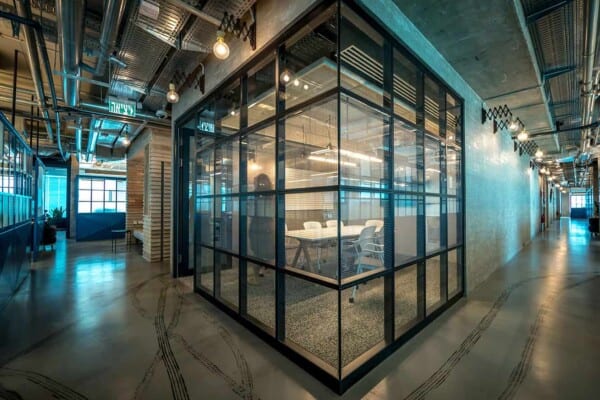Located in Godella, a municipality of the Valencian Community in Spain, this spectacular and modern concrete structure, in which its walls of stone and glass stand out, delights the senses with its imposing design, which contrasts with the blue sky, almost always present in the area where it is located.

It was designed by the architectural firm Perretta Arquitectura under the leadership of the architects Julio Gómez-Perretta de Mateo, Marco Busca, Maria Dolores Bernal, Amparo Morant, Paula Zafra, Antonio Orero and Jorge Espí in 2017 and has an area of 600 square meters on a plot of more than 2000 square meters.
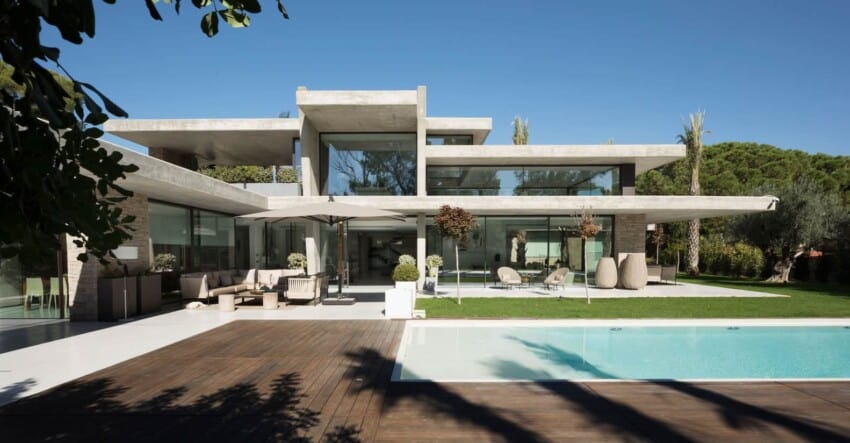



It has two structures, one in the form of an “I” and the second in the form of an “L.” Both figures are joined by a volume of bridge that includes the entrance hall and the staircase on the ground floor, as well as a study area for children on the first floor.
The structure designed in the shape of “L” has the living room and the kitchen, which moves from the rest of the rooms and joins directly to the garden, connected to the covered terraces, the barbecue, and the pool.
The structure in the shape of “I” contains the evening area, with the suite in the ground floor, three bedrooms on the upper floor, and the guest room.
















