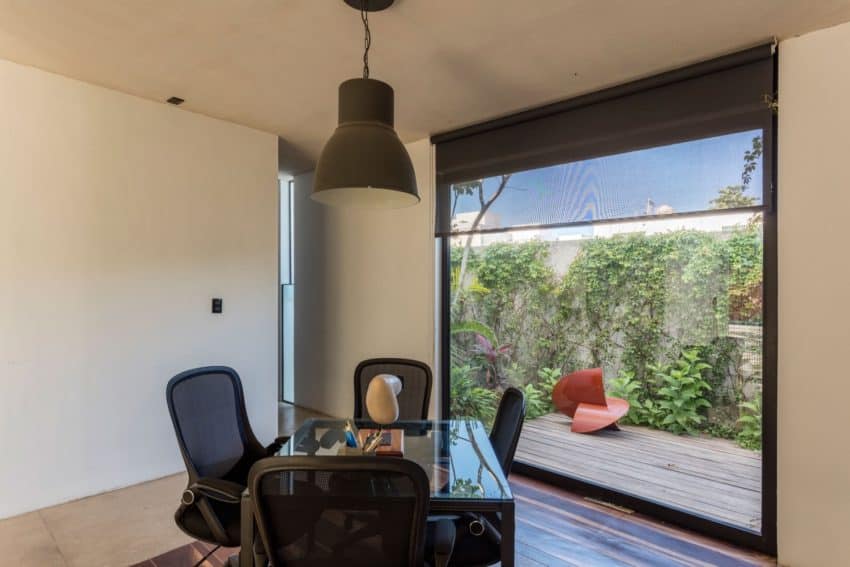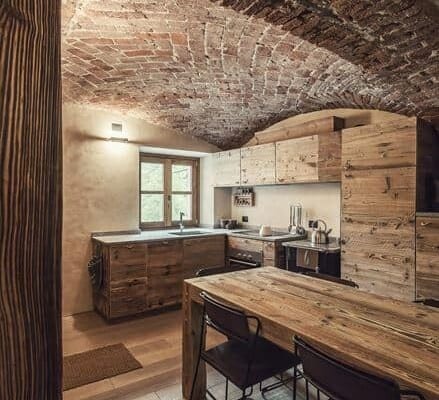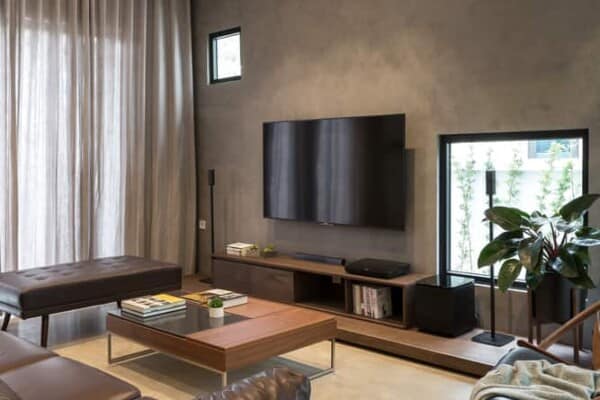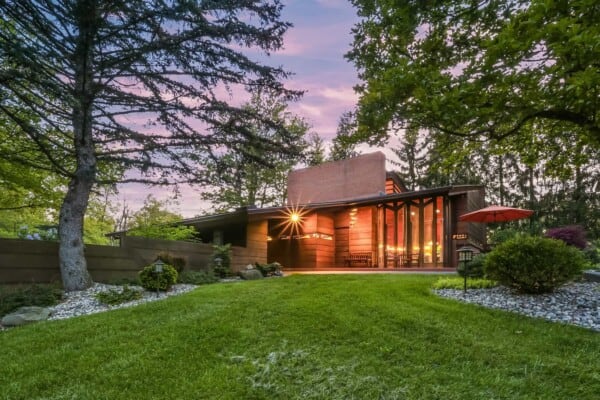The city of Merida, the vibrant capital of the Mexican State of Yucatan, is the location of this simple and modern construction, which covers an area of 270 square meters. It was designed by the architect Roberto Ramírez Pizarro of the architectural firm R79 in the year 2016.

“When nature prevails over construction,” was the premise for the design, and the marked line that led the firm to make this office complex in the north of the city. It covers an area 10 meters wide by 29 meters deep, just one block from one of the main and busiest avenues in the city.
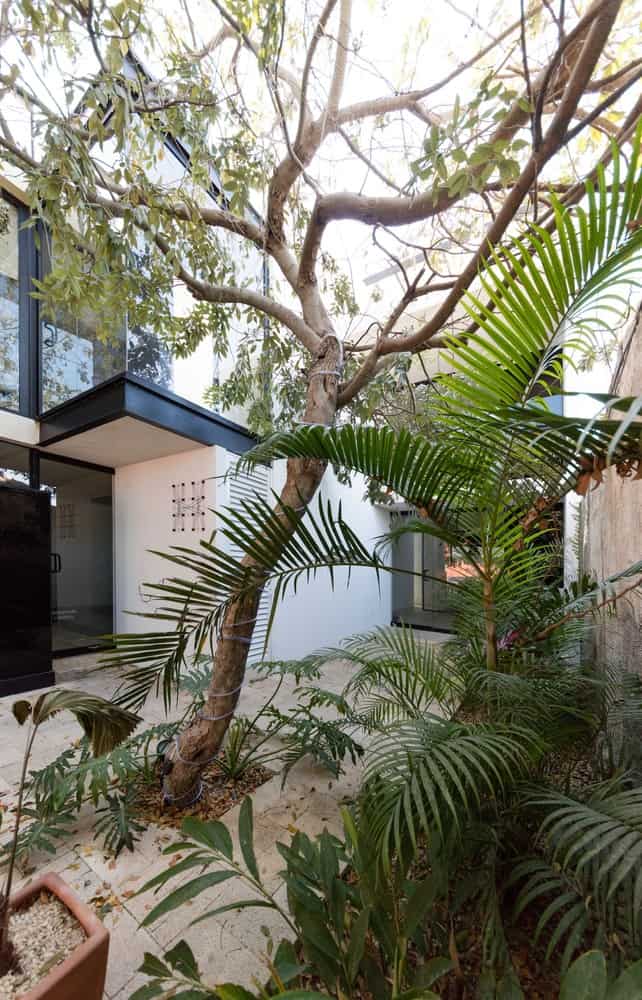
The plan consisted of superimposing the two bodies that make up the construction in such a way that they “trapped” the trees, and at the same time created a small alley towards the outside.
The design is dominated by light shades of white and beige, with some accents in black and wood as well.
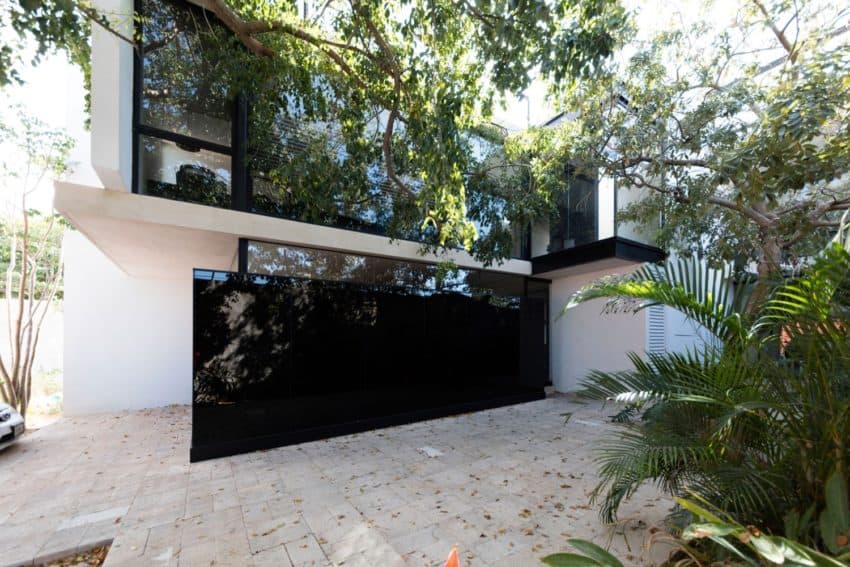
A first volume in black glass, which gives an air of elegance to the construction, receives us on the left side, its polished surface reflecting the preexisting vegetation as well as the new area that has been planted. The transparencies invite us to the interior and unite the interior with the exterior in a natural way and without interruptions. The complex houses two companies, one for Design and Advertising and another for Architecture.
