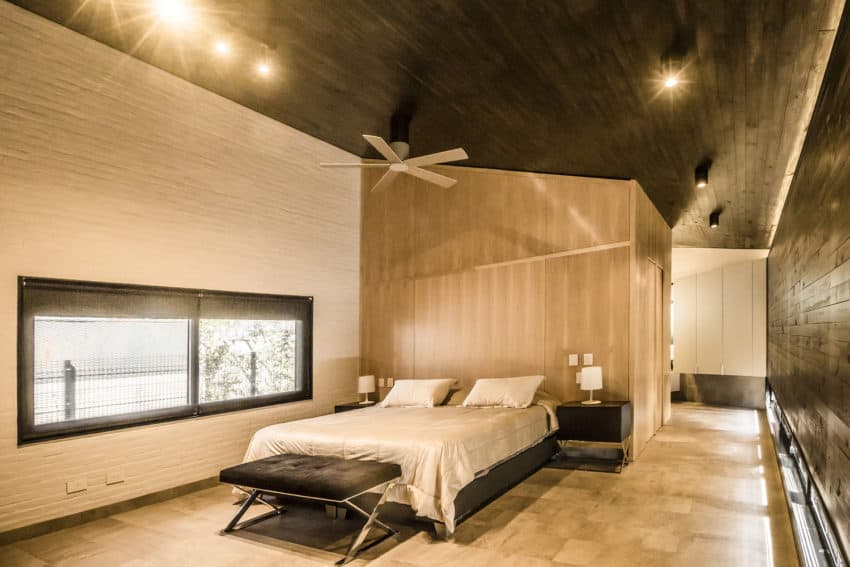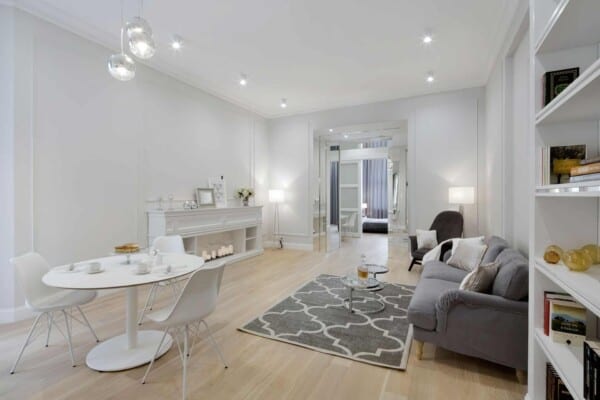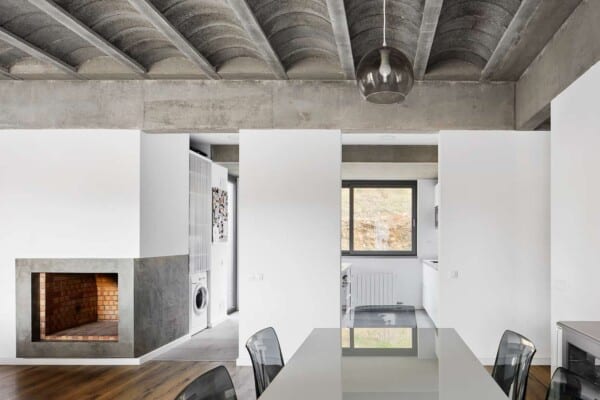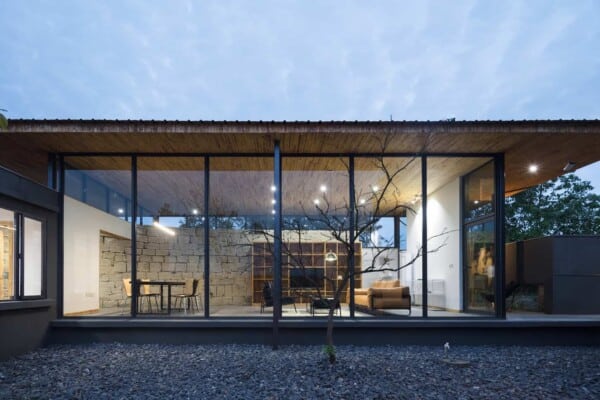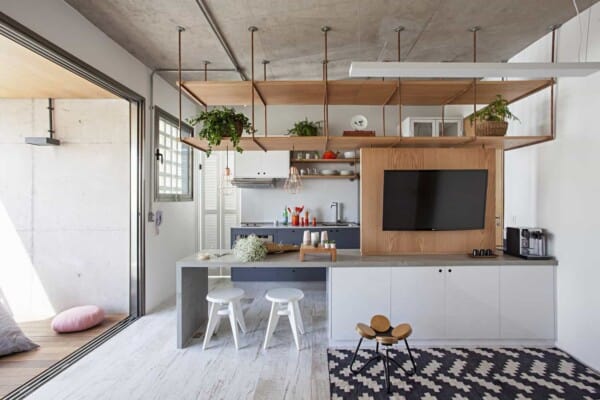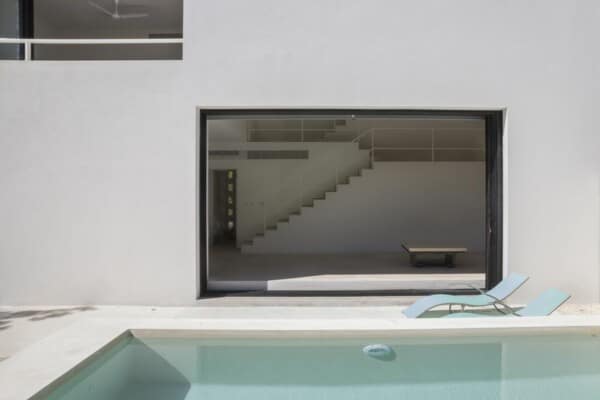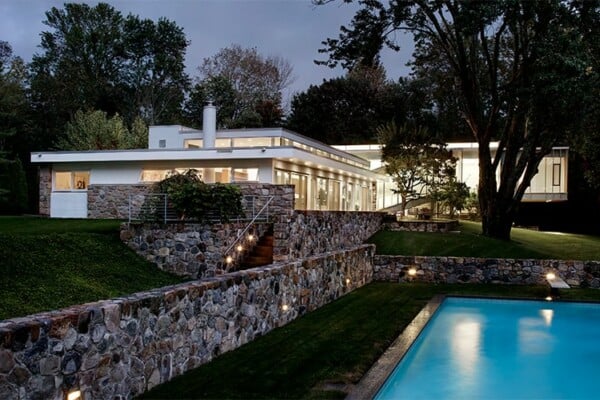Located in a private neighborhood west of the city of Mendoza and with distant views of the city in Argentina, this modern construction has 4800 square meters. It was designed, in 2017, by the architecture firm A4estudio under the direction of its architectural professionals Leonardo Codina and Juan Manuel Filice.


It was decided to organize the house into pavilions which would adapt themselves to the different scenarios of daily life. A first pavilion would take care of the common areas: the main room, dining room, kitchen, services, and wine cellar. A second pavilion would house the master bedroom, with additional space that would allow moments of peace and quiet from the rest of the house. Also included are a small living room and office.



The third pavilion would house the mother and her children, organizing three en suite bedrooms and a living space / games room.

These three pavilions are connected by a central space that integrates them, and it also functions as the hall of access to the house, and connecting with a gallery and the exterior garden. These three pavilions can be closed off, allowing for varying states of coexistence.





