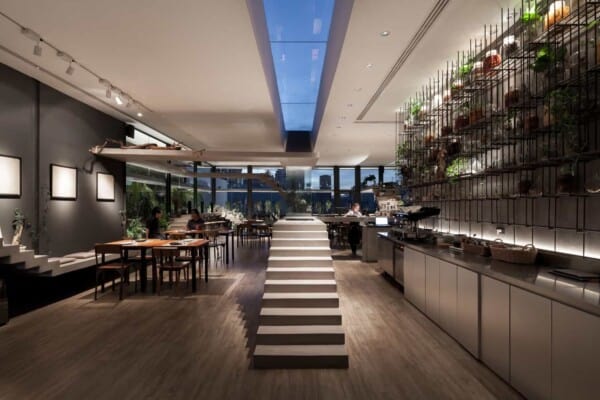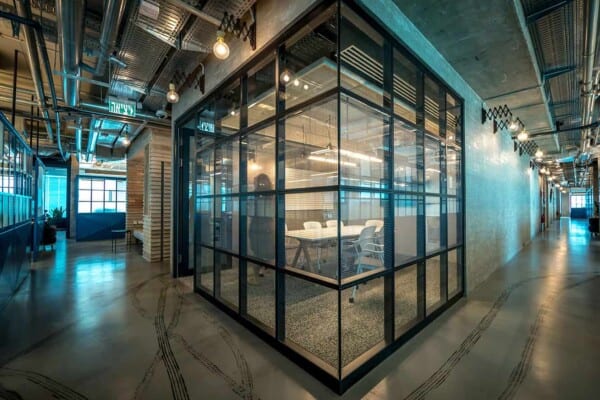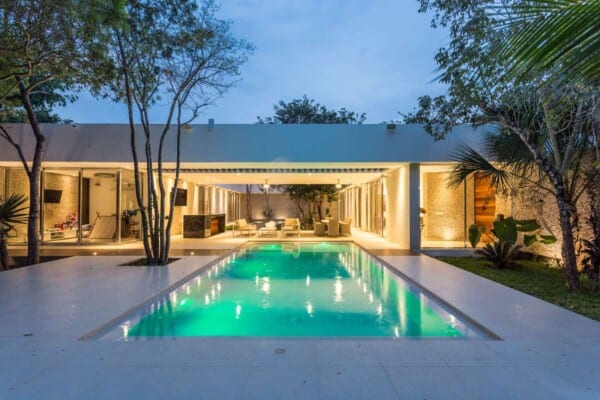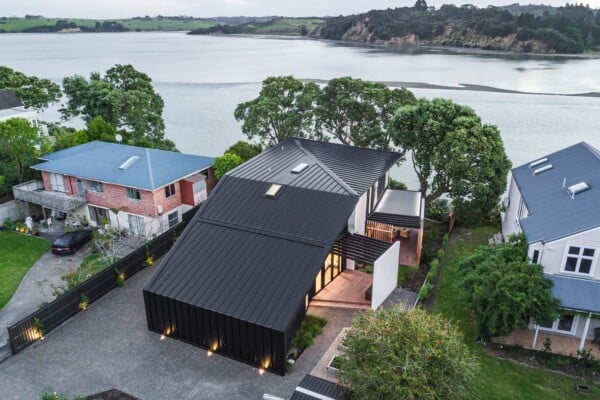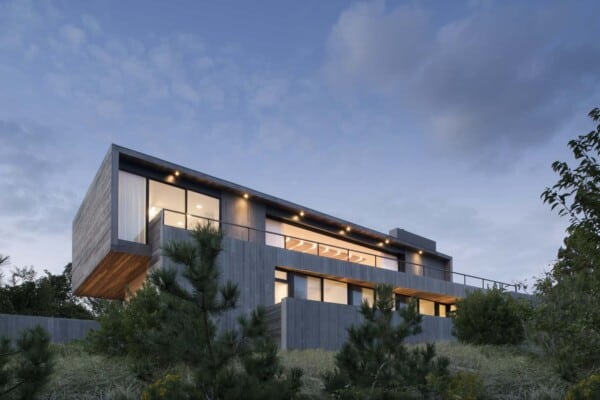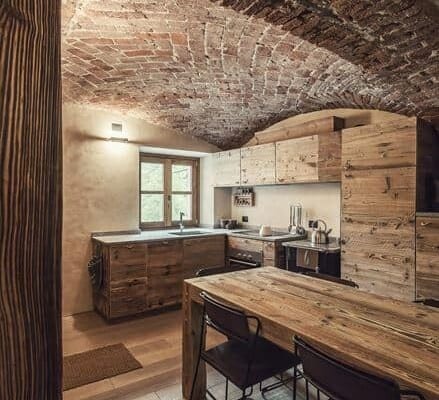The architectural firm Hamed Tadayon, led by its team of professionals Taiebeh Amini, Mahsa Fazileh, and Zahra Nasr, designed this modern construction in the city of Isfahan, in Iran. The structure covers an area of 781 square meters in which they tried to give their inhabitants a yard, one of the most fundamental elements that have been lost in the Iranian houses of today, especially in the upper levels of the buildings.

In this project, they try to redefine the main character of a traditional garden in a new context. In addition to providing green space, the traditional Iranian yard has some special characteristics, such as the presence of water and privacy.




Water plays a prominent role insofar as it provides a broad condition by increasing humidity, visual quality and the pleasant sound of falling water. Such factors create a perfect traditional garden. The house has three levels. The ground floor has a good connection to the main yard and there is a water fountain and a pool exactly in front of the living room, which improves the quality of the space.









































