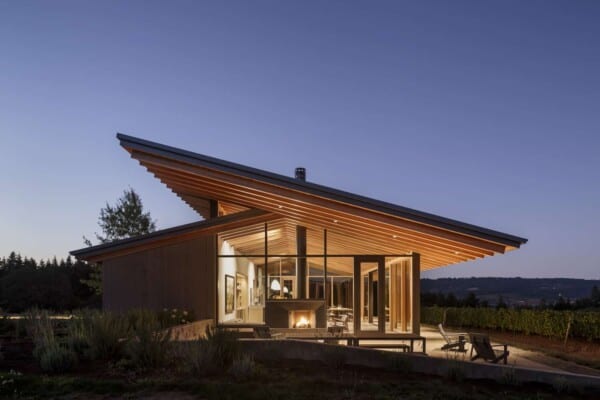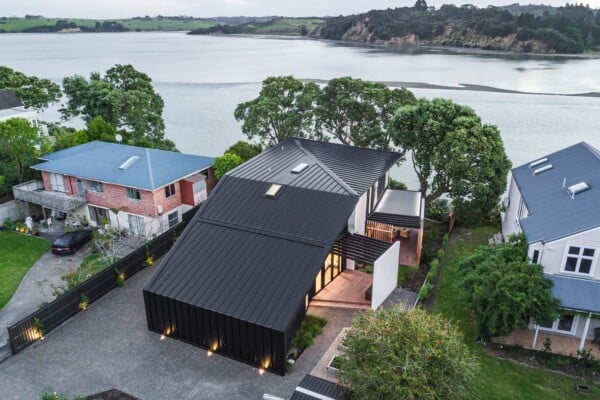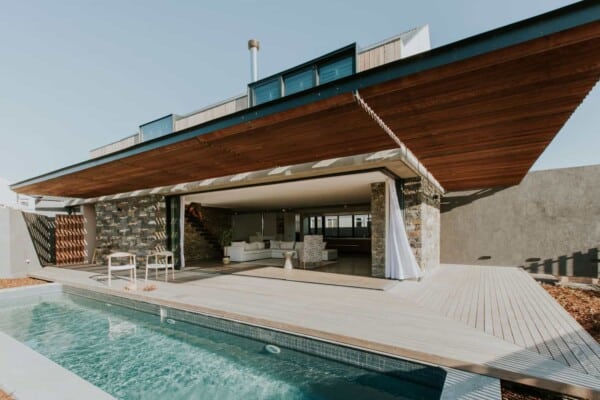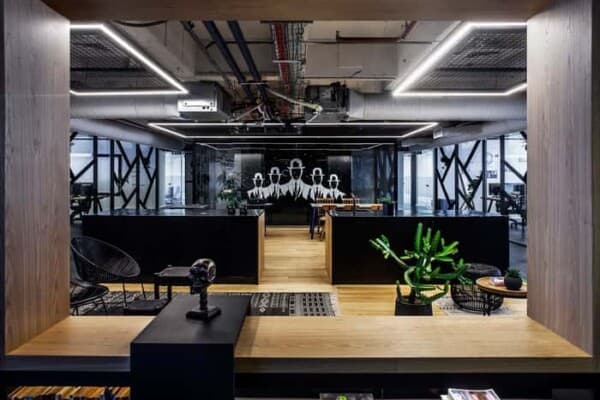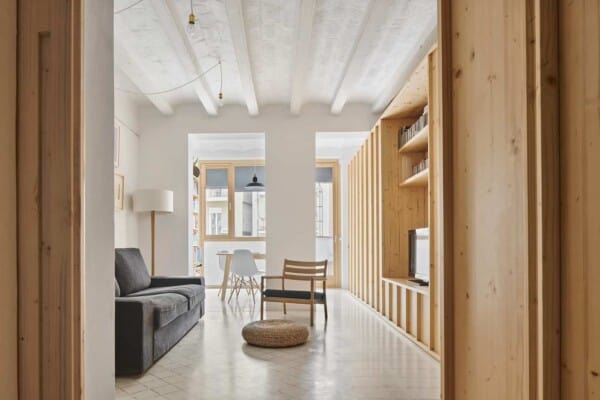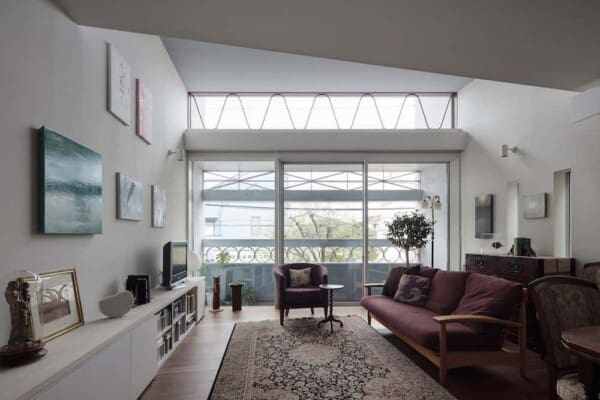This residence of beautiful interior and exterior spaces is located in Alajuela, Costa Rica and was designed according to the requirements of its clients by the architects Ana Ulloa and Roberto Rivera both wroking for the architectural studio Ecostudio Architects. The project carried out in the year 2017 has an area of 3767 ft2.

Its volumetric expression becomes imposing in a flat context, under a geometric superposition between a trapezoidal surface and a rectangle, where the interaction of its simple materiality, characterized by the use of exposed concrete, glass and steel, is sought.


The project is located in a hot climate zone, which implied having considerations in terms of using strategies to generate the optimum comfort state. Because of this, bioclimatic guidelines are established that range from the orientation of the home, closing towards the points of greater solar exposure, in addition to the use of crossed ventilation with large openings to optimally ventilate the different spaces as well as provide natural lighting for all the rooms. It is also characterized by having large heights and wide eaves, as well as the appropriate choice of materials to prevent overheating to the internal.



















