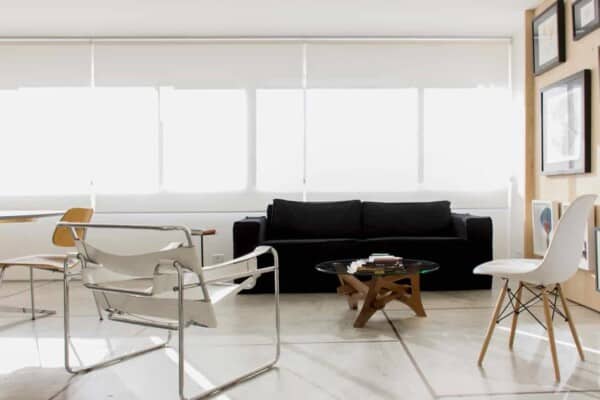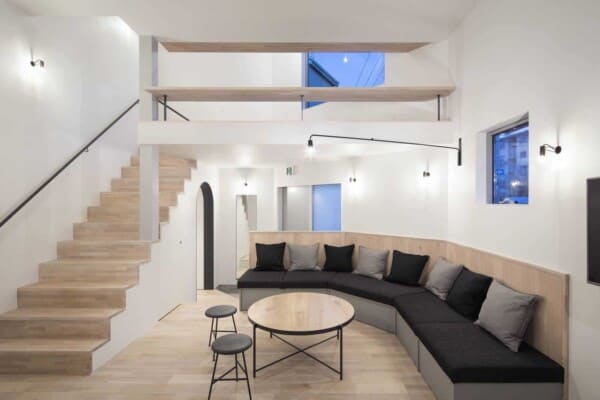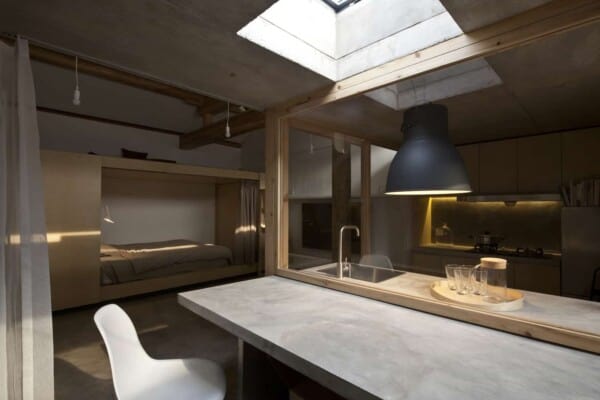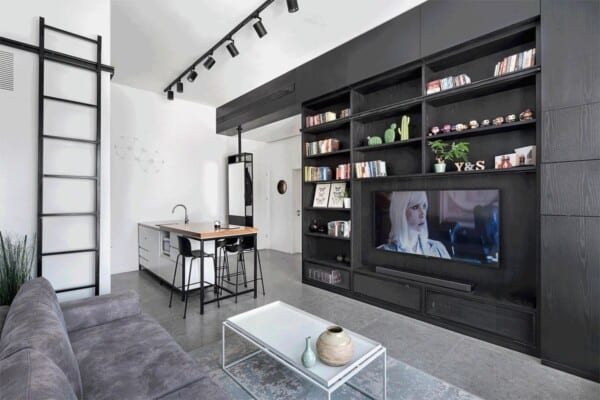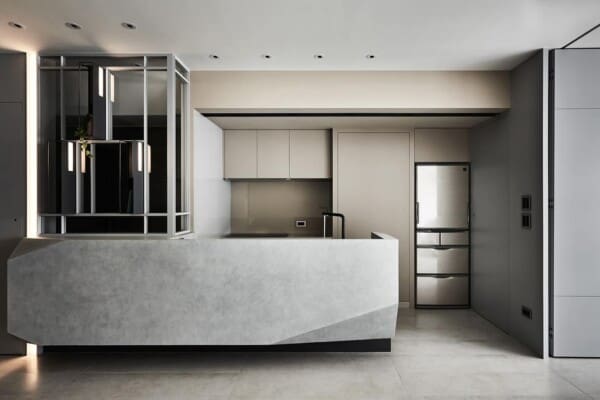In the heart of Beijing, China, the brand new Modern Functional Apartment by Atelier Alter reflects the characters, values, and personal styles of both the design team and the young, professional family it was completed for.

The intent of the apartment was to specifically cater to the wants and needs of the contemporary Chinese family. Designers strove to include shapes and layouts that might satisfy the requirements of a busy working family with kids who wanted to preserve style and streamline functions in their household.


Additionally, the clients wanted this to be a place where their kids could not only live, but also learn and gain quality family based experiences. Social spaces are driven towards bonding and productivity with their interesting shapes, free flowing movement capabilities and lack of clutter. At the same time they wanted it to be welcoming, warm, and comfortable.


Because the family also has an elder living with them, designers strove to make the house simple to care for. The goal was lots of space for storage, but in discreet places. They also prioritized low maintenance surfaces for simple care. Surrounding all of these other goals, sunlight was regarded as paramount. The family wanted bright, cheerful spaces where all generations of the family could come together and equally find what they need.



In the kitchen and living rooms, countertops are abundant. This is intended to give members of the family ample space to do any kind of activity they please. In fact, even the window sills have been transformed into usable, productive counter space! This balances the abundance of stack, cubic storage that gives the family plenty of space to keep their supplies for those activities in. Great examples of this can be seen in the cupboards in the kitchen and also in the entertainment system and media unit area in the living room.


Moving towards the bedrooms, you’ll find the space linearly arranged off a primary corridor. This structure ensures that kids have private, comfortable spaces of their own but still within easy access to parents. The children’s rooms have things like magnetic drawing boards built right into the walls for the multifaceted purposes of playing, learning, and creating.



Though the apartment is average in size, designers ensured that the family has plenty of space by following that linear structure throughout the entire home. Storage is piled high, doors and walls slide back into pockets to divides spaces can be expanded for easier flow and access, and smooth materials like wood and marble provide a colour scheme and aesthetic that suits those linear shapes.


At the same time, the team sought to create some contrast and balance in terms of shape by adding the occasional accented curve where space allowed. Certain waving features stand out against the otherwise linear shapes found in rooms and hallways and give the home visual texture and interested without interrupting function and flow as the family goes about their day. The idea, after all, was for furnishings and units to appear streamline, not sharp and intimidating.
Photographs by: Atelier Alter


