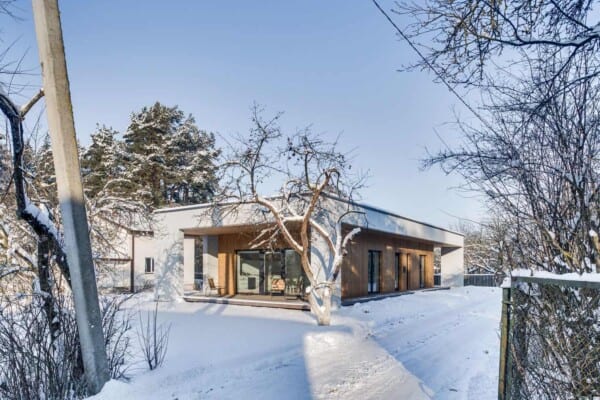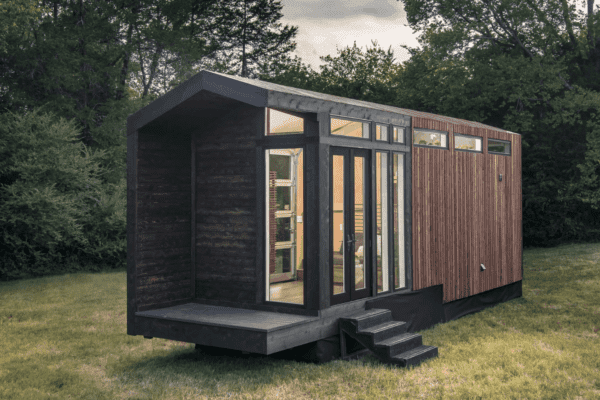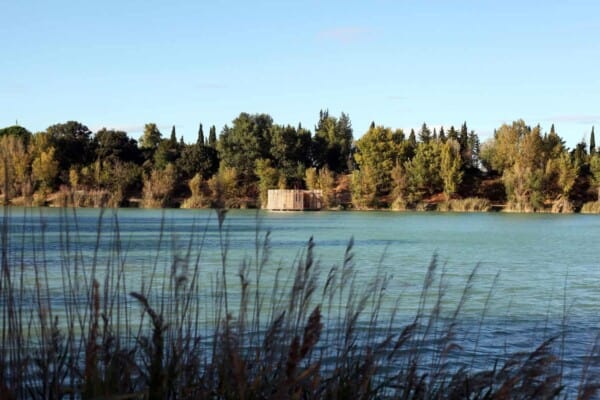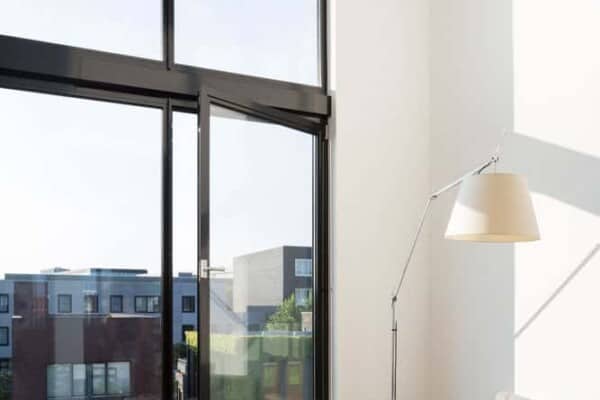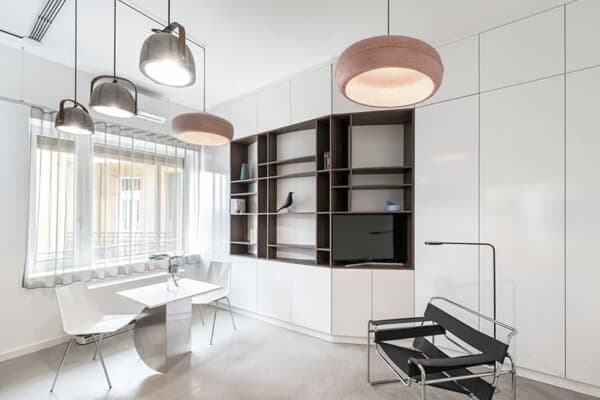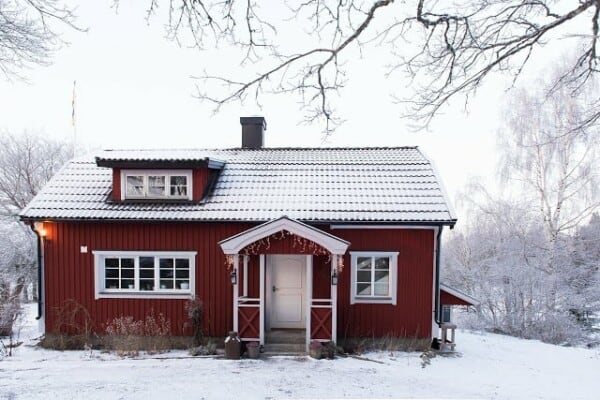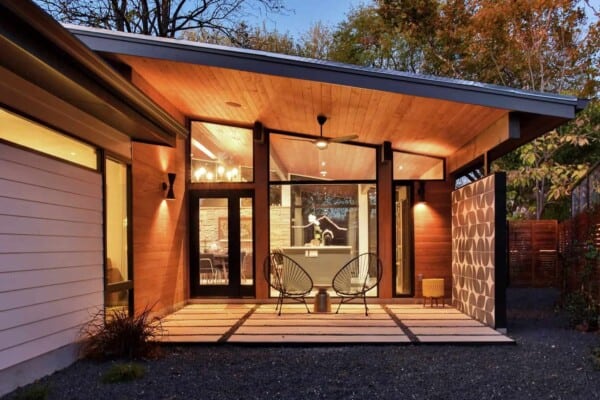This modern and functional project was designed by the architectural firm SAÚL LARA Arquitectos and is located in the city of Zapopan, Jalisco, Mexico. It was completed in 2017 and has a construction area of 480 square meters. Here, we will find free levels with designs that go according to the function of each space, and which simultaneously shape the house.




The concept was based on the premise of having large, open spaces where the view from the street towards the interior would be kept at a minimum. There needed to be a balance between maintaining privacy without sacrificing natural light. This was resolved through the use of overhead lighting, which is a type of lighting that comes from a single point of light located vertically above a given area and with which very sharp and vertical shadows are achieved. This allows us to capture light in different qualities and quantities and illuminate the interiors in very diverse and special ways, depending on our tastes and needs. The architectural firm also took into account the conjunction of elements such as vegetation, gardens, and interior patios, as well as the use of concrete and wood, both on the façade and the interior, which simultaneously generate strength and provide us with warmth.



















































