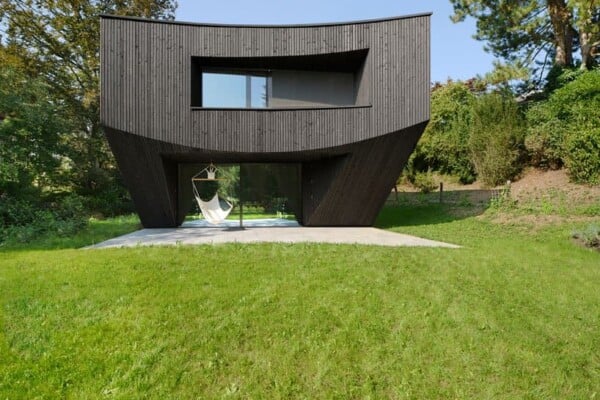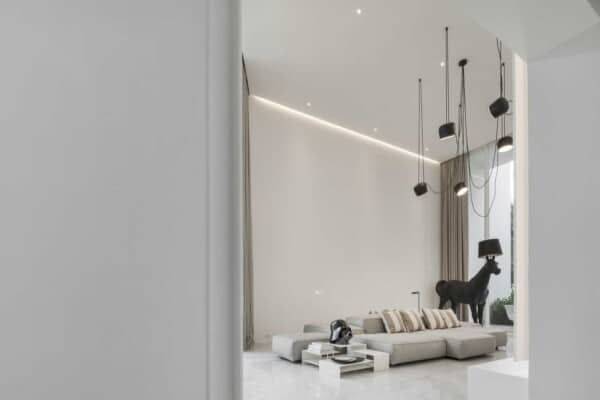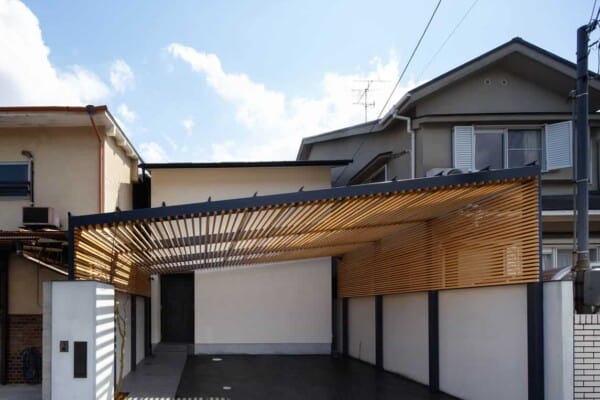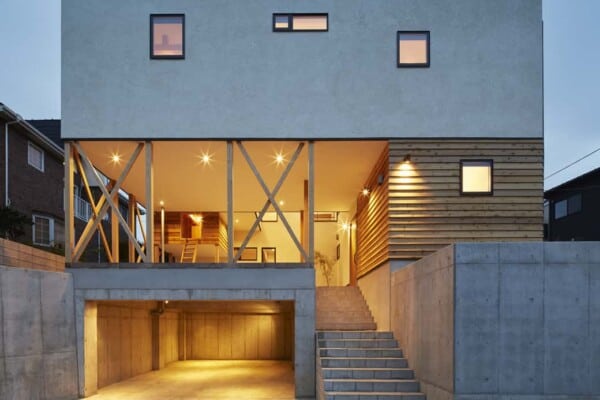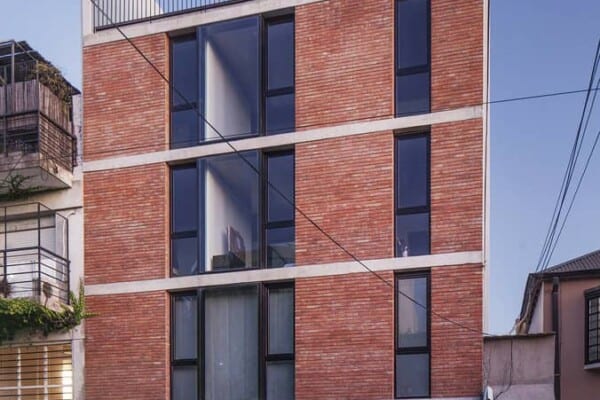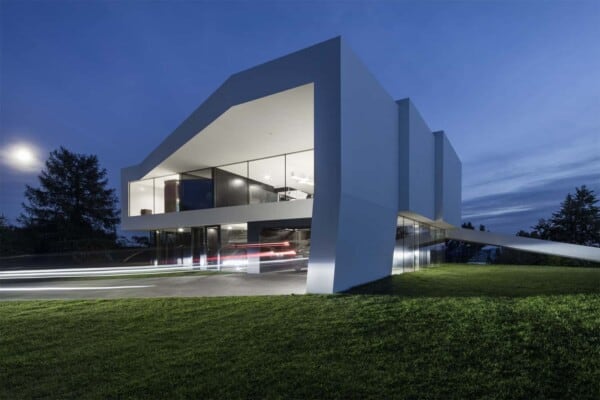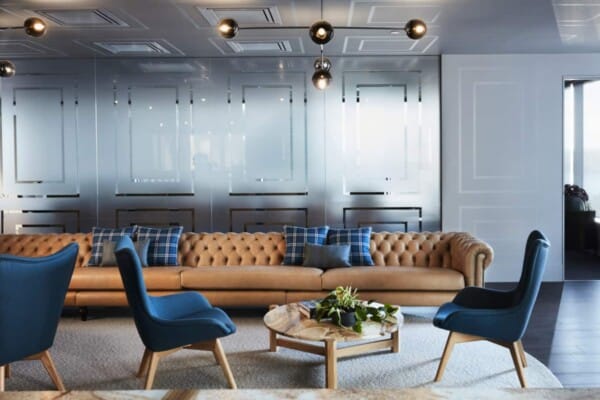This log cabin is located in the heart of Central Finland,and its architect, Pluspuu Oy, specifically designed it in order to withstand frosty winter temperatures of up to -30 ºC, as well as scorching summer temperatures of up to 30 ºC.
As such, its walls are made with 202 mm thick laminated timber logs with modern mitred corner joints. The use of this material serves the double purpose of following a local tradition that has existed for a long time in a new modern way while also tying the home to its surroundings.
In addition to these timber log walls, the home is also comprised of clear glass walls, which allow a dialogue between the interior and exterior and an enjoyment of nature from the safety and warmth of the cozy home. In addition, what brightness graces the forest that surrounds the home can easily seep into the interior, illuminating it without obstacles.
The high ceilings, light-colored wooden walls, and minimalist interior décor all come together to create a home that is both cozy and a perfect example of high-end design.
In the winter, the building uses geothermal heat as a heat source, pumped out of a well which was drilled in the ground at the time of its construction. In the summer, the opposite is done, and cold air is brought out of the ground and into the home to bring some relief to the interior.
































