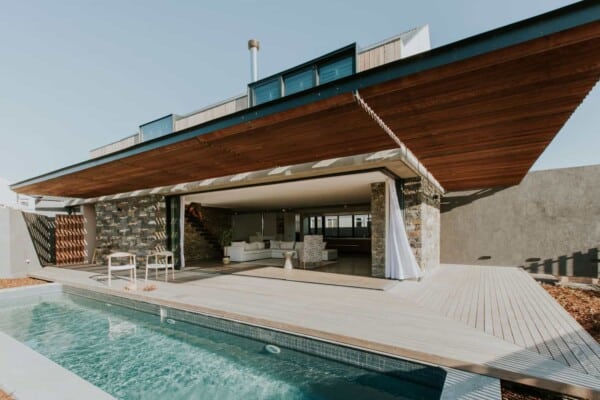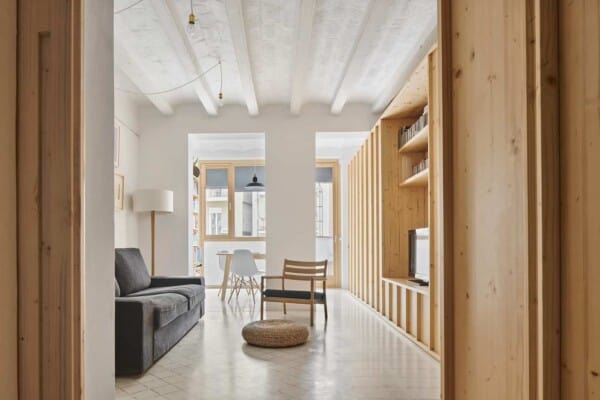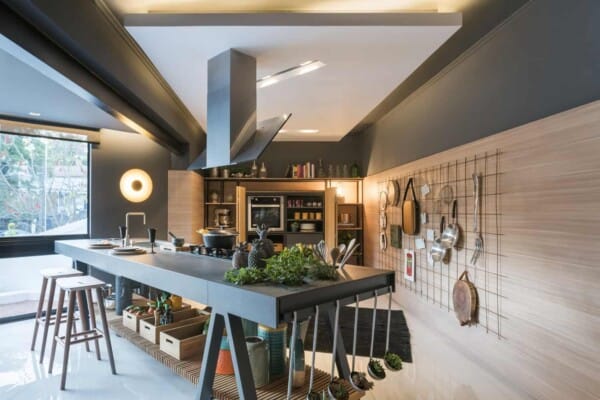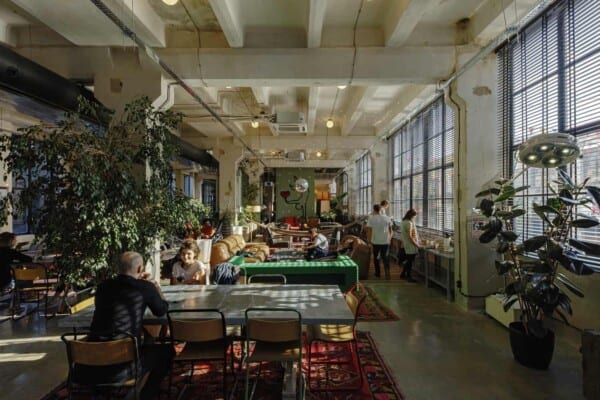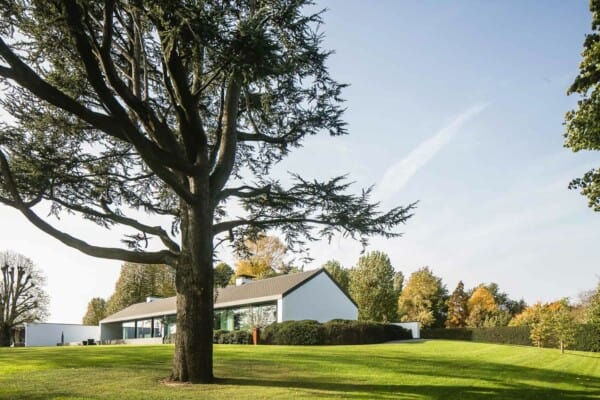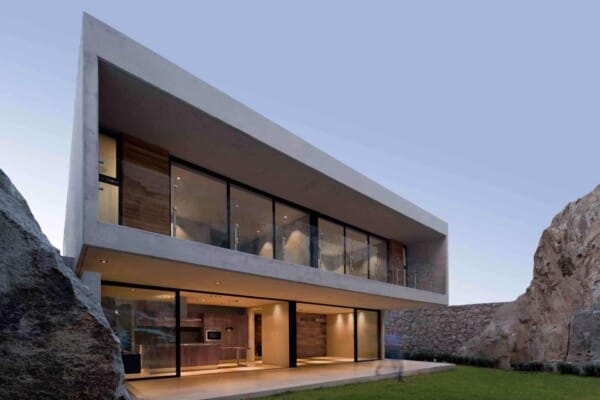The Microsoft Envisioning Center is a project that was completed by the American architectural firm Studio O+A, which is based in San Francisco, California. The structure is located in Redmond, just over 15 miles away from Seattle, Washington, in the United States. It was completed in 2016, and covers an approximate ground area of 1,500 square feet.
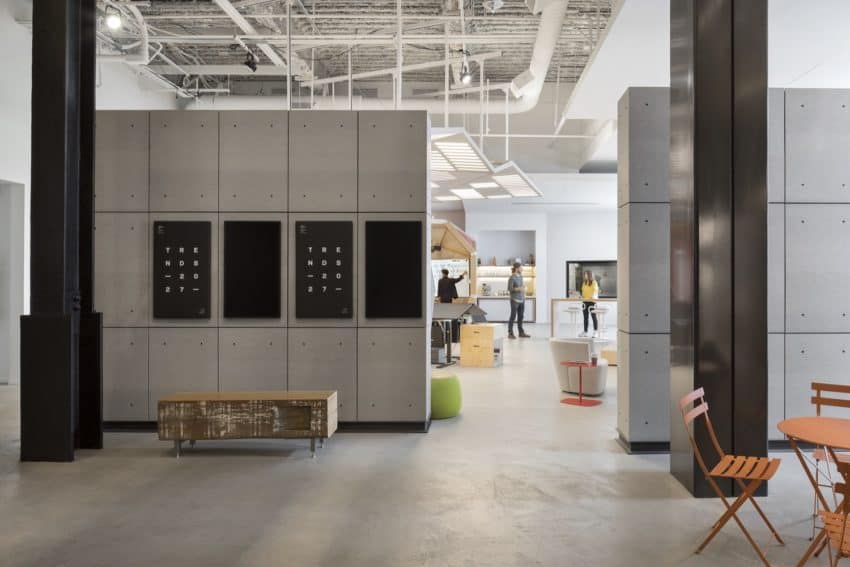
In order to create the design for the building, Studio O+A started with the basics, departing from the idea of a traditional office with work stations and meeting rooms, but adapting them to the specific needs of this particular structure. With this in mind, they created a series of spaces that represent the future of office design, where the workplace anticipates the needs of the employees, and caters to them.

The interior is characterized by an ever changing and modern industrial style, with some spaces featuring an exposed ceiling supported by black iron beams, and others by an abundance of light, both natural and artificial, with Scandinavian-style décor and bright accents in primary colors. It is a place of architectural and interior design wonder which encourages curiosity and creativity, where the brightest leading minds will brainstorm and work together to envision our future.





























