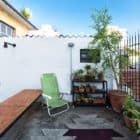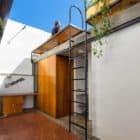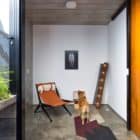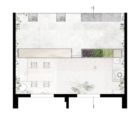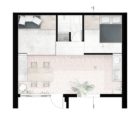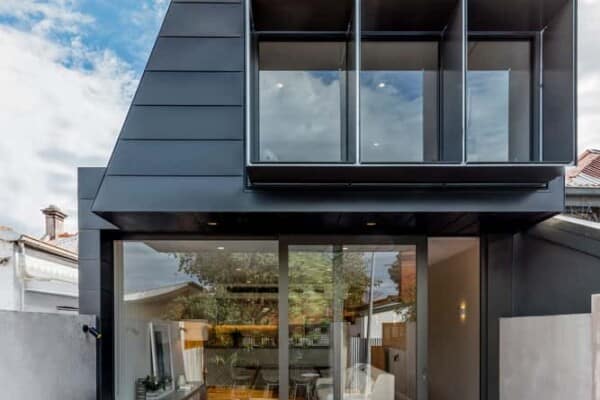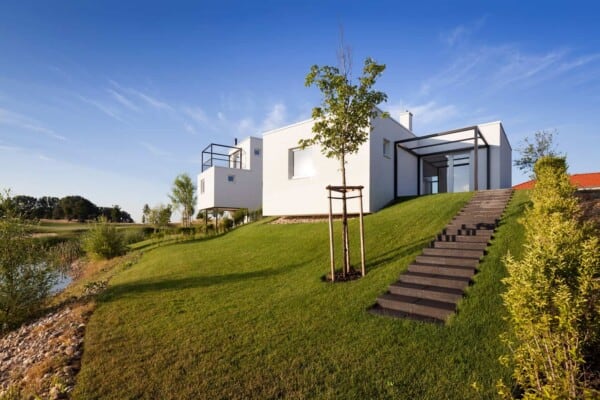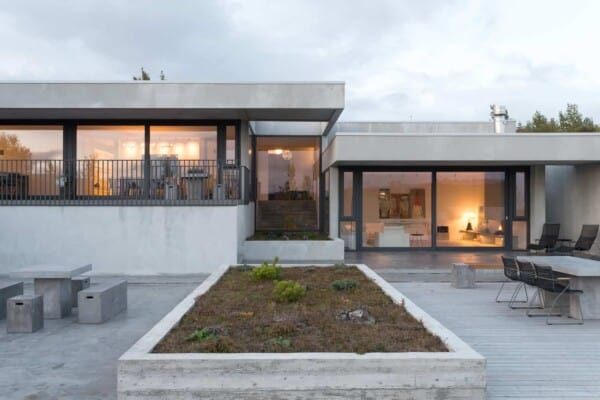This innovative project consists of an apartment purchased by two friends and covering only 18 square meters. It is located on the ground floor of a building on Rua Fradique Coutinho, in Vila Madalena, the bohemian neighborhood of São Paulo, Brazil.
As a premise, the project included the intention to fulfill all requirements born of mixing a social and private purpose for this interior, and the main goal was to build two bedrooms and a bathroom in order to heighten the capacity of the home to host guests regularly and provide them with a comfortable and enjoyable space.
Parting from a single element – the front door – they sought to bring flexibility to the spaces through the different levels of integration of the social areas of the apartment.
From this covered space, we can access a small terrace located on the upper level, and from where we can enjoy views over the city. This is an area that can undoubtedly be used as a space for gathering and relaxing among loved ones.








Both bedrooms are situated on the flanks of the main space, and a small bathroom was placed between them. Small, modern decorative accessories serve to give the space an extra touch of personality.











