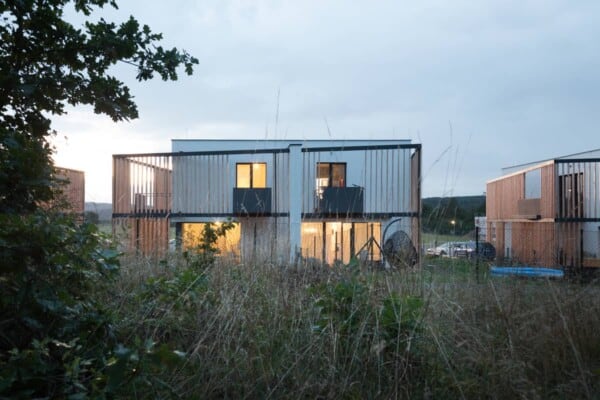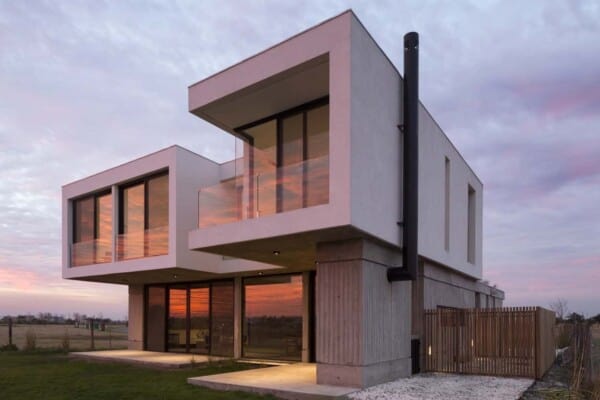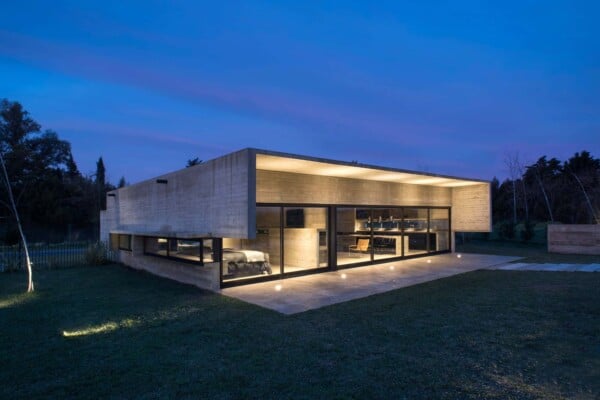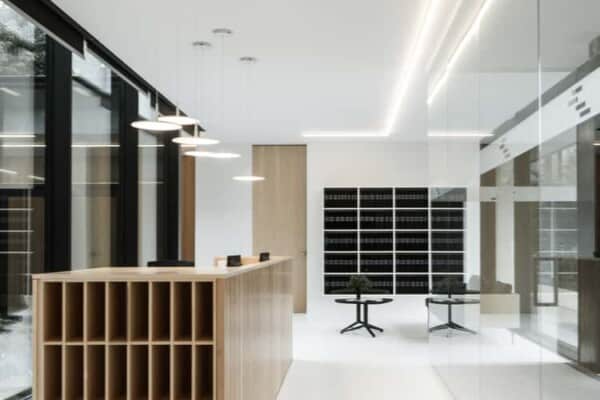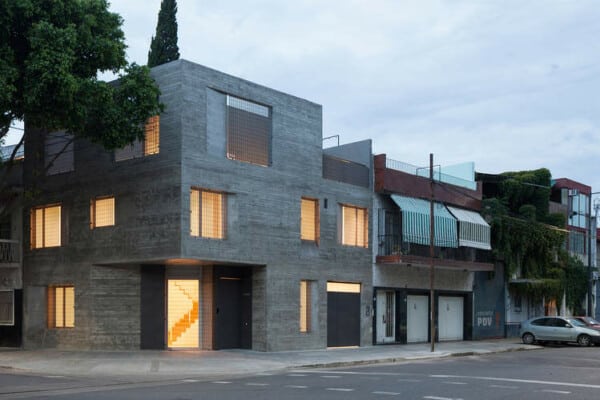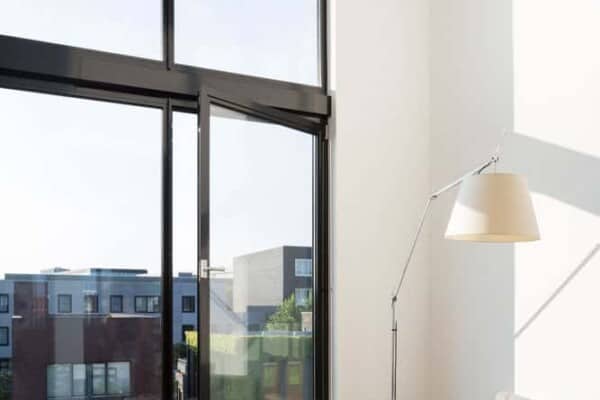This modern structure serves as a beach house in Torre de la Horadada, a town located on the coast of the Mediterranean Sea, in Spain. The home was completed by the Spanish architectural firm Laura Ortín Arquitectura in 2017, and covers a total ground area of 90 square meters.

The project consisted of the renovation and expansion of the family’s holiday residence. Torre de la Horadada, the coastal town where the home is located, was once a fishermen’s village that slowly became a tourist destination, and so it was the perfect location in which to have a holiday villa.

The home has a modern structure that sets it apart from the surrounding homes, making it stand out from the rest due to its shape and height. This architectural feature is reflected on the inside, where the ceiling has an irregular shape that is very unique and attractive. The interior is luminous and done with an open plan, with a strong contrast between stark white walls and rich wood paneling.
The uppermost level is cozy, with rich wood paneled walls and sparse furnishings. Blue wire railings allow this space to look down upon the living room and kitchen. The bedrooms are done in a predominantly white décor, enhancing their luminosity.
































