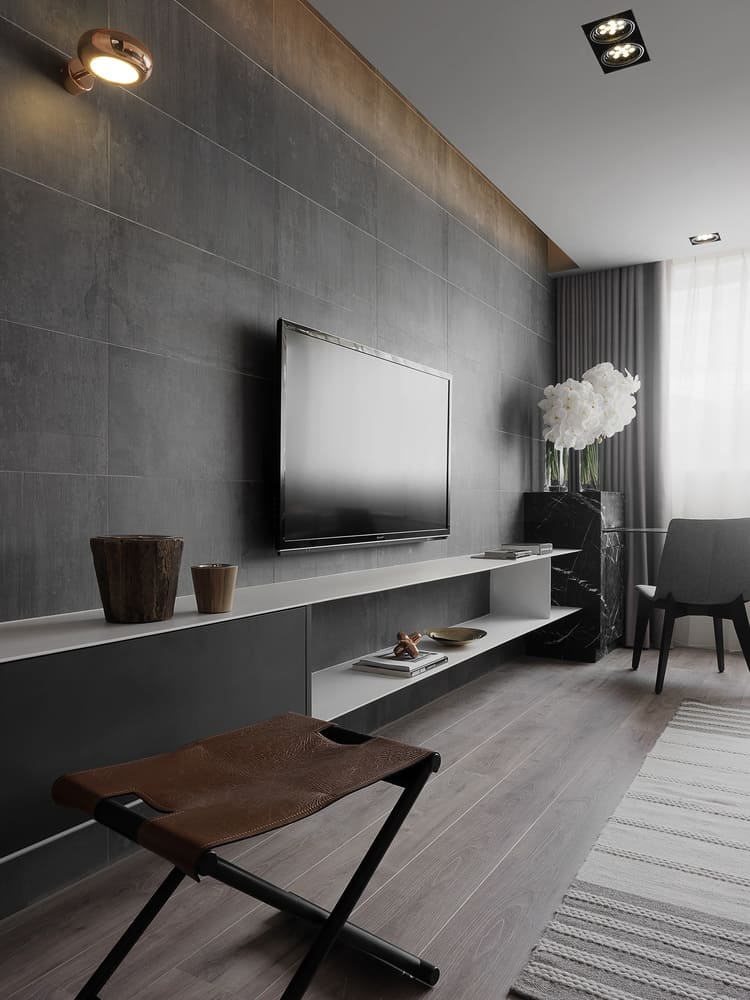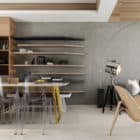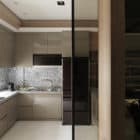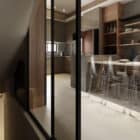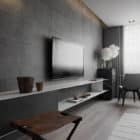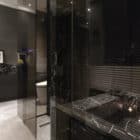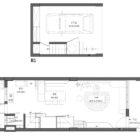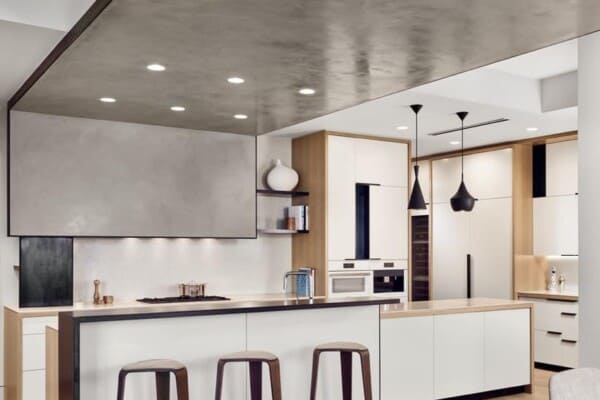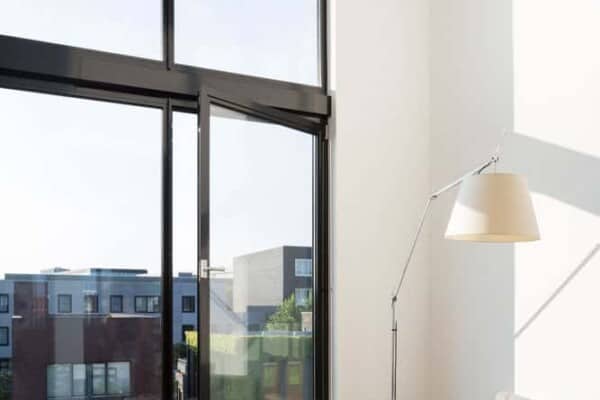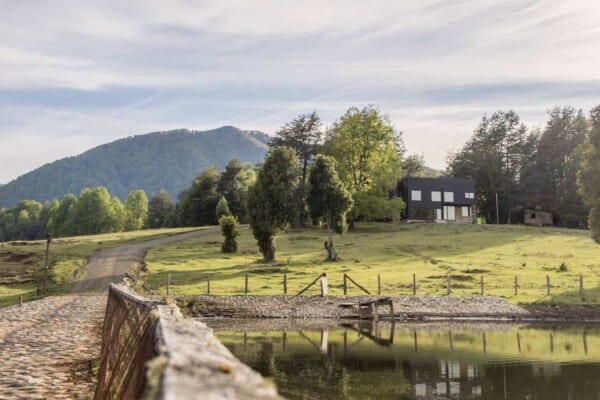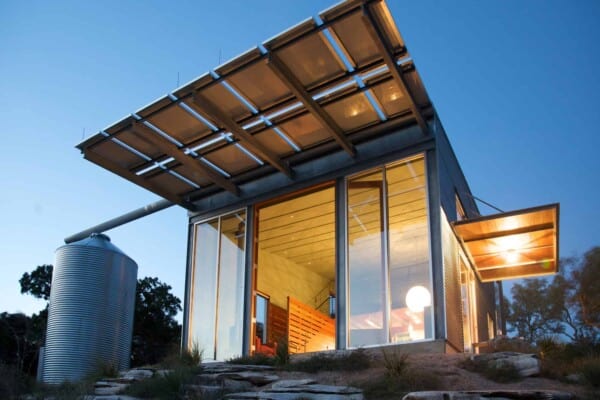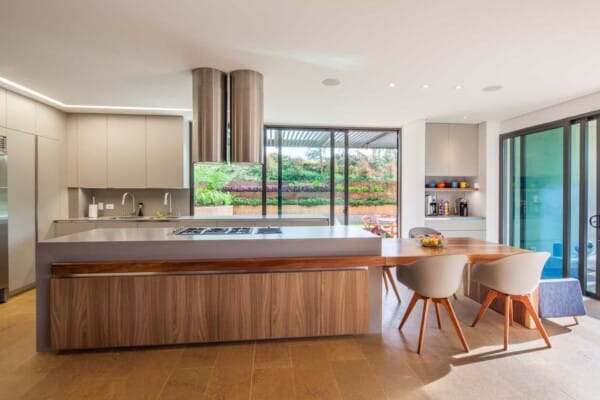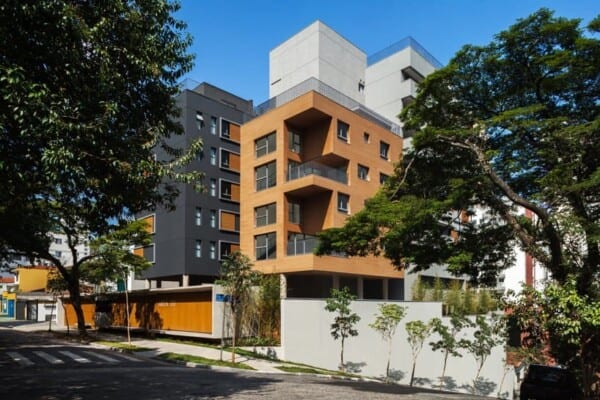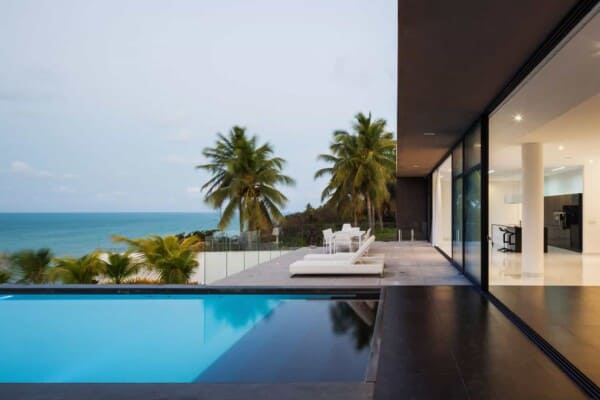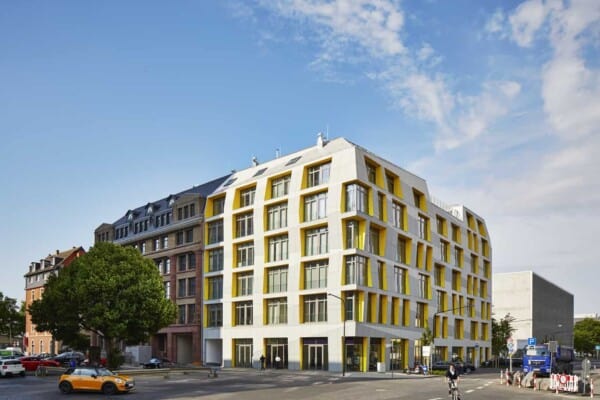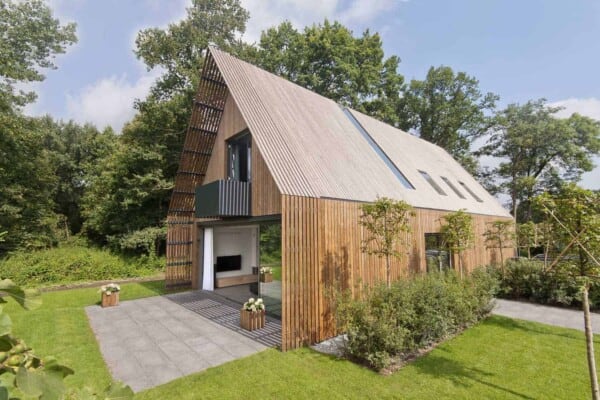Platino Interior Design, a Taiwanese architectural firm with offices in Taipei and Shanghai, has designed this home, Residence of Hsieh, in 2016. The home covers a total ground area of nearly 250 square meters, and is located in Hsinchu City, a city known for its windy climate in northern Taiwan.

This aging townhouse became a brand new home for the clients after a wall was torn down. Following this, it was replaced by a glass and ironwork partition, which still separated the spaces while allowing natural light to flow into the rooms with ease. This same ironwork flows upward, connecting all five floors of the home through one structure. This aids in the sense of continuity as one travels up and farther into the more private areas of the home.


The color palette used is muted, with both earthy and cooler shades of gray brought together to create an interior that is both cozy and serene. Wooden surfaces add to this sense of warmth. Sparse decorative accessories and an abundance of natural light create an atmosphere that feels clean and welcoming, without ever becoming overbearing.

The master sits perched on the third floor of the house, and enjoys the most privacy. All remaining spaces – an additional bedroom, a computer room – sit on the second floor, blending the boundary between private and social.






