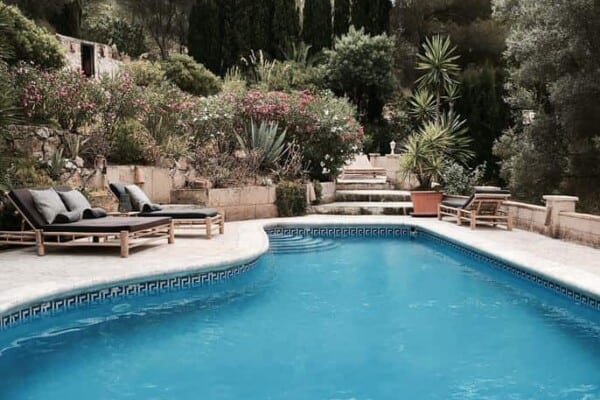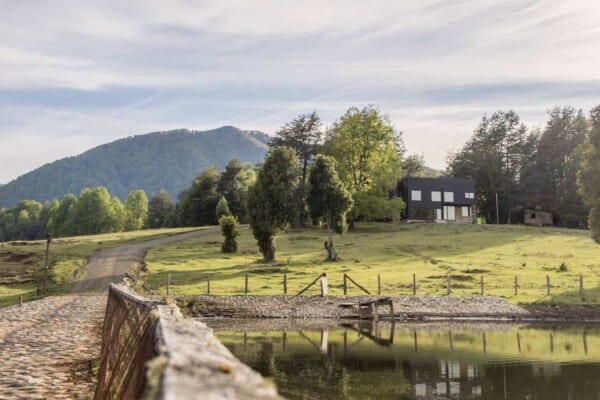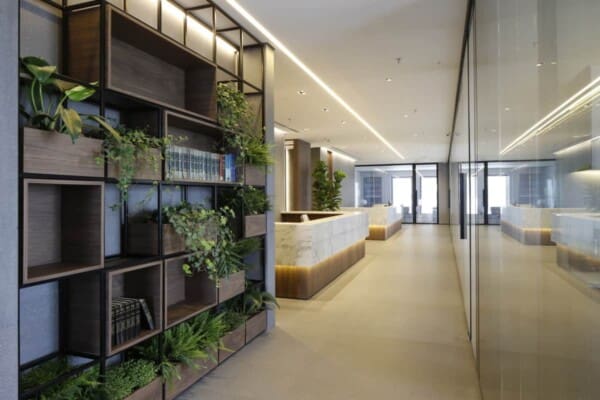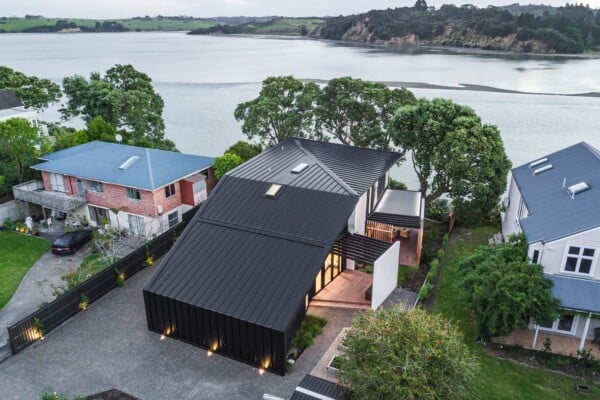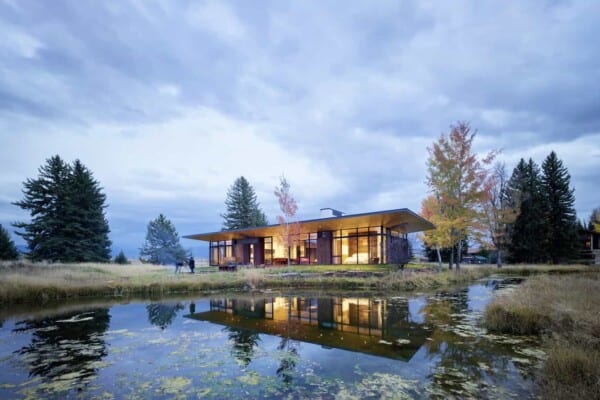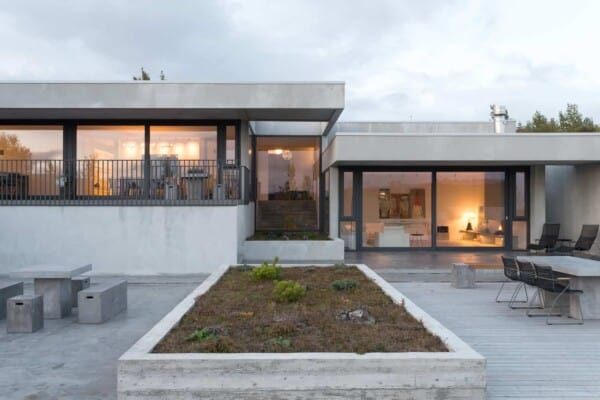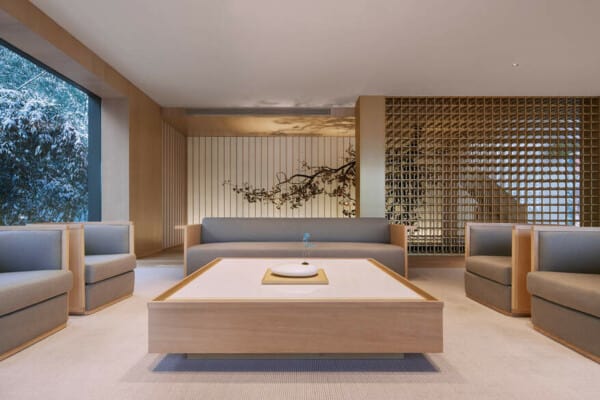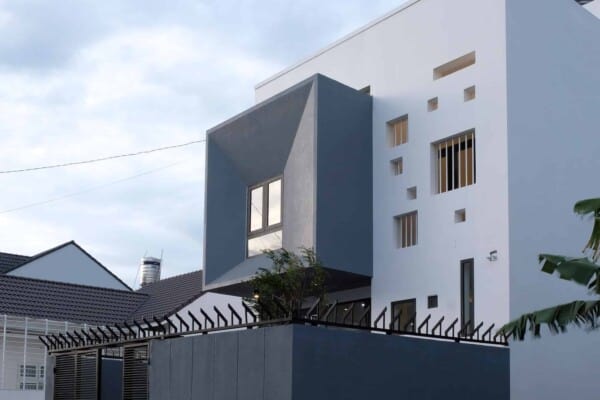Brunhais House is a private residence designed by Rui Vieira Oliveira, a Portuguese architectural firm with offices in Guimarães, Portugal and Naples, Italy. It is located in Póvoa de Lanhoso, a parish of Brunhais, a small village surrounded by mountains and characterized by good weather and clear blue skies, itself located in the north of Portugal. The project was begun in 2011 and completed in 2016.

The house is part of a set of three different projects belonging to three brothers. The intention was to create a structure that could host a couple and support the activity of the family business. The adaptation of the building to the slightly uneven terrain allows for two volumes to overlap, thus allowing the demarcation of these two separate functions. The white structure holds the living quarters, while the gray one is made of a natural stone, and denotes a more functional purpose.










The interior of the buildings is stark white, which creates a strong contrast against the clear blue skies, as well as reflect the light of the strongly shining sun, easing the illumination of the entire structure. Clear glass walls allow this same light to flow into the interior, rendering artificial light virtually unnecessary.
















