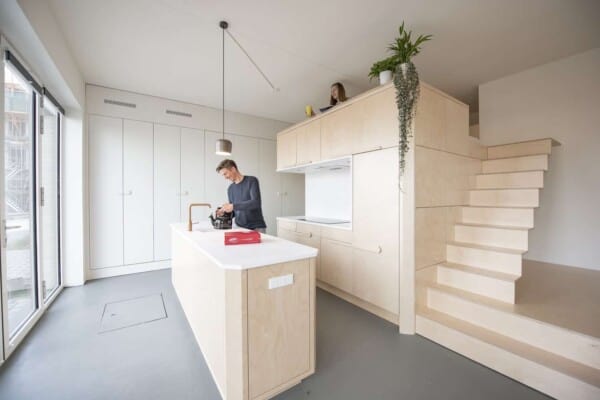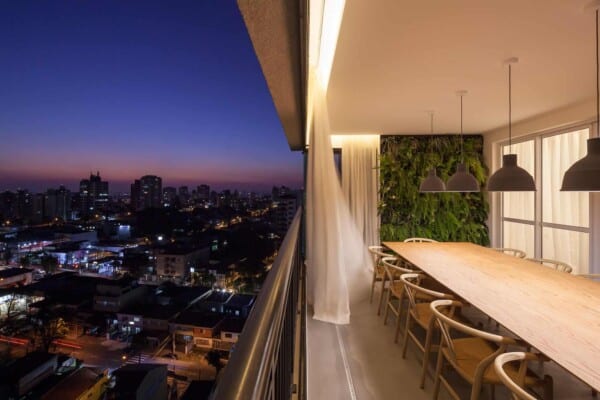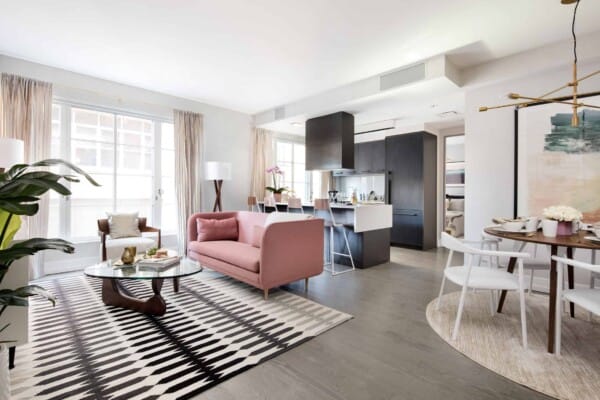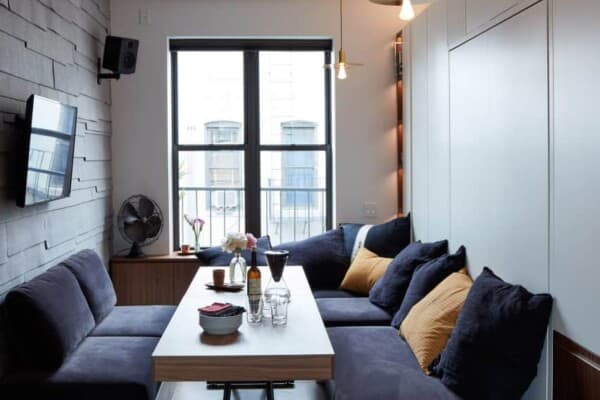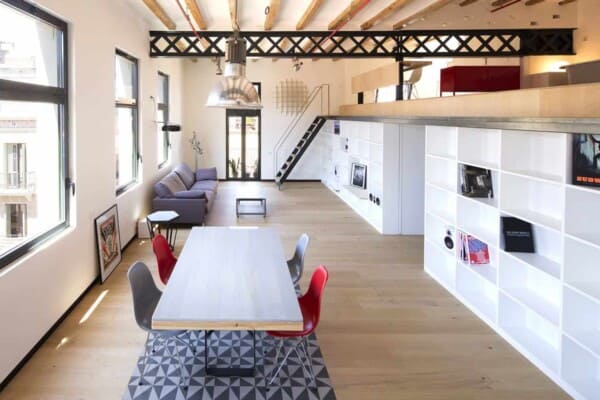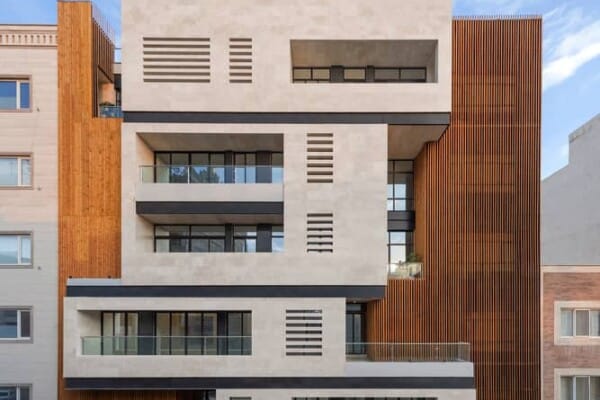In the heart of busy Shanghai in China, Mitsuhiro Shoji recently completed the stunning and surprisingly serene Modern Wooden Apartment for a young family with an active, bustling lifestyle.

The first thing visitors usually notice about this innovative residence is its size. Simply put, the apartment is very small! In fact, if takes up only 47 square metres, which is a feat even for the more space efficient standards typical of city life in Shanghai.


The main concept that designers worked with in the making of this apartment was that they wanted to build maximum subtle and space efficient storage into the walls and available spaces in order to make a small home feel a sense of spatial richness through lack of clutter.

To make this happen, designers had most of the furniture included in the photos custom made for the space in order to get the dimensions that would work best. This and their carefully selected materiality helped them build an aesthetic that feels carefree and sophisticated all at once.

The primary materials the designers chose were primitive. They stuck to quite natural feeling things like bamboo, iron, and laminated wood. This incorporates some element of the traditional in with the very contemporary city feel of the apartment’s layout. This is actually a combination that is quite typical or urban spaces in Shanghai, but Modern Wooden Apartment takes that atmosphere to an impressive new height.

In the main living spaces, you’ll find wood used heavily. One of the most noticeable pieces (besides the stunning cut wood dining table) is the retracting kitchen door that gives the dining room some privacy and delineation. This is made from slats of wood that slide right into the wall when you want to keep the space open.


Despite its very small space, the innovative little apartment actually features two levels. The first floor is home to the communal, social, and hosting areas while the upper floor features a bedroom and tatami room. Although the company is based in China, they chose to work with the family’s heritage and follow traditional Japanese culture by including the tatami room, which is actually quite typical in the area.


The stunning tatami room, which sits to the side of the master bedroom, might be used to host guests, conduct tea ceremonies, or serve as a sort of home religious altar.
Photos by Kenta Hasegawa

