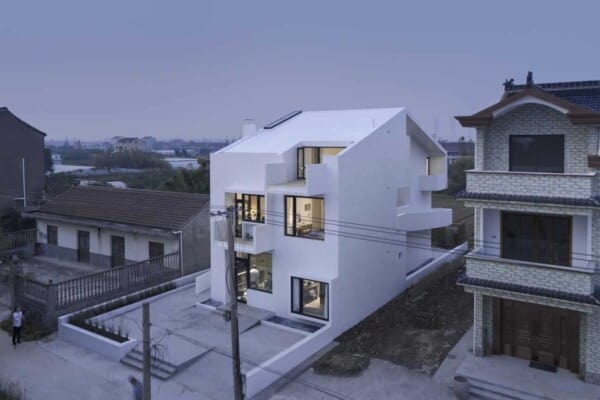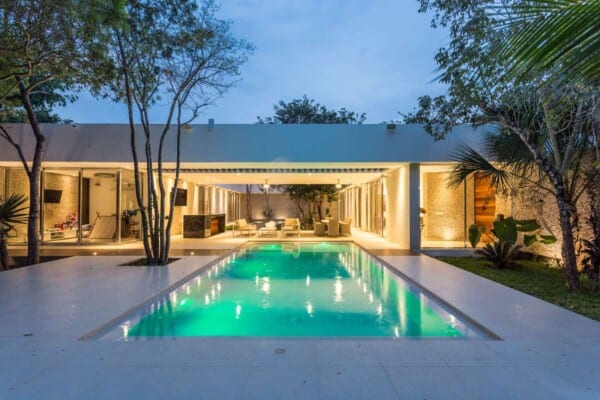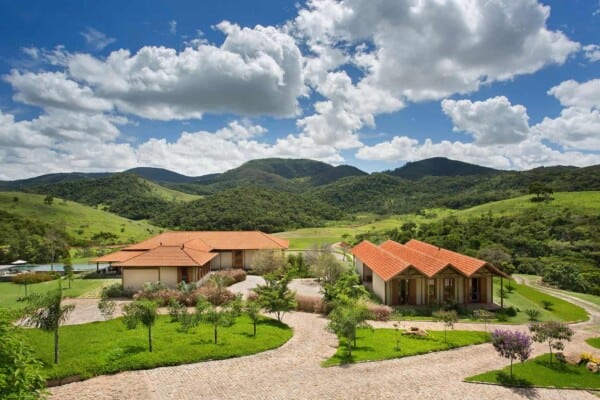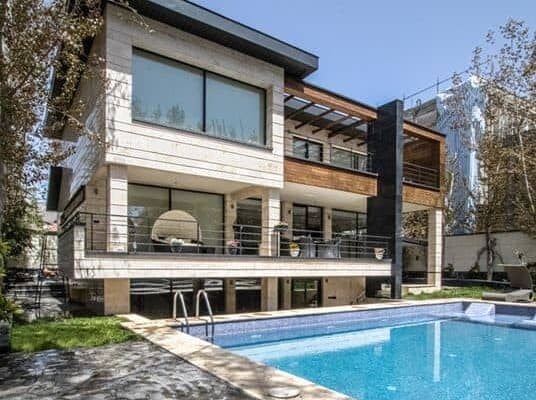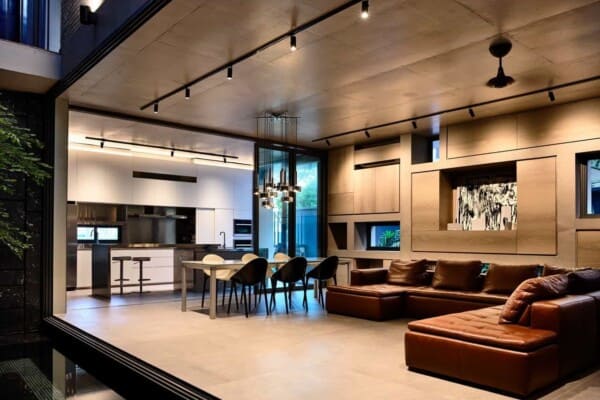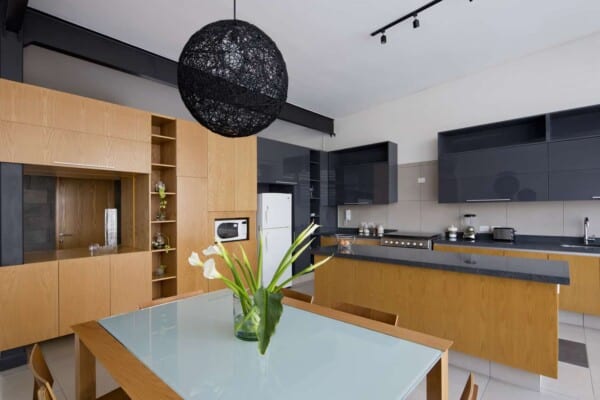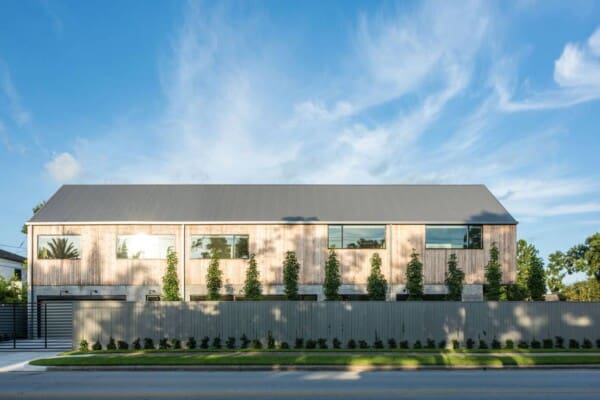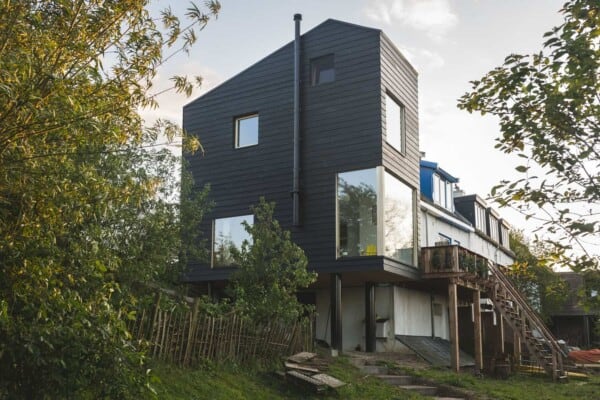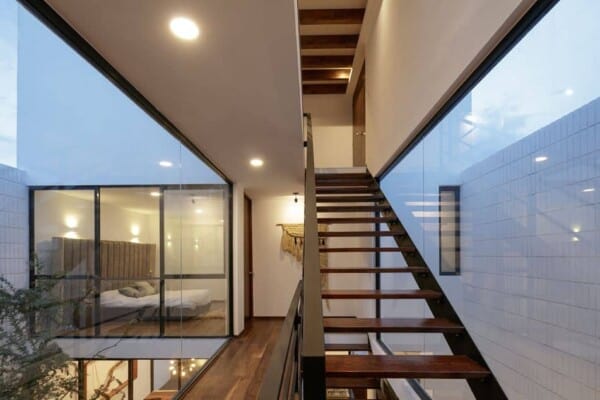In the remote countryside of Canelones, Uruguay, design teams from VivoTripodi recently completed the impressively cubic and wonderfully, naturally contemporary escape called REPII House.

This lovely, calming house was actually the second half of a project that the office took on and began some years ago. originally, the structure was more square and conservative in space, designed only to host the owner and their particular efficient countryside lifestyle. Recently, however, that owner decided that an expansion allowing them to host friends and family was a necessary next step.

Normally, when someone mentions undertaking an “expansion”, they’re literally talking about expanding a space they’ve already created to increase the coverage reached by its limits. In this case, however, teams wanted to keep the lines of privacy where they are and simply provide additional space in which guests might have their own experiences when they’re not sharing space with the owner.

This is how it was decided that building another small guesthouse, which has been dubbed the REPII House or module, was the best way to “expand” the home. Creating the two separate spaces also helped designers interrupt the natural land a little less, breaking up the different parts of the occupied spots and letting grasses grow between and nature move around them.

Partially access to such a remote site is limited and partially to make the building cohesive with the land, designers used only natural, locally sourced materials in construction the REPII guest module. Much of the construction of the home’s actual structure was actually done offsite, like a pre-fabricated module, then placed onto the right plot of land.

This choice was intentional; doing the bulk of the construction work elsewhere actually reduced the invasive impact the building teams might have otherwise had on the environment. Far from disconnecting the building from the land, however, the use of materials, like timbers found local to the immediate land, blends the house right in quite authentically.

Because of the detached nature of the module from the main house, it’s a diverse space that can house just about anyone. It keeps private boundaries well, giving guests their very own intimate space, which is particularly useful if the visitor is someone the owner doesn’t know as well. At the same time, it’s close by and easily accessible for social interactions, in case the visitor is the owner’s very good friend or family member and the would like to spend bonding time.


Inside the guest module, space is quite conservative. This is not because space was unavailable, but rather because the owner and design teams value minimalist country lifestyles and wished to take up as little of the surrounding nature as possible. The spaces within the module do have their own privacy, with doors between each differently functioning room, but they’re also built for good spatial flow and contemporary living concepts centred around delimiting space.


Part of these efforts to delimit space lies in the entirely glass wall you see in these photos. This lets guests feel like the land surrounding them is being welcomed right into their home without actually living outside in the elements. The window helps create a relationship between nature and people, even while guests stay in a house that is fully equipped with all modern living amenities.


The module is well organized, with two bedrooms, a living room, a bathroom, and a kitchenette with its own transitionary dining space. The dimensions of these rooms and the house itself were largely determined by the size of the natural plans available; designers chose to work around what the land had to offer, rather than arbitrarily choosing room sizes and cutting materials accordingly. This is just one more way in which the house is symbiotic with its nature.


Of course, sometimes one needs a break from the outside world and wishes to seclude themselves comfortably away, even just for an hour or two. There aren’t many prying eyes this far out in the countryside, but perhaps a guest needs a little less sun on a given day? That’s why designers ensured that the guesthouse’s large, eye catching window comes with a series of natural wood shutters that fold back when they’re opened or shut so seamlessly when they’re closed that the facade of the house looks completely uninterrupted.
Photos by Marcos Guiponi


