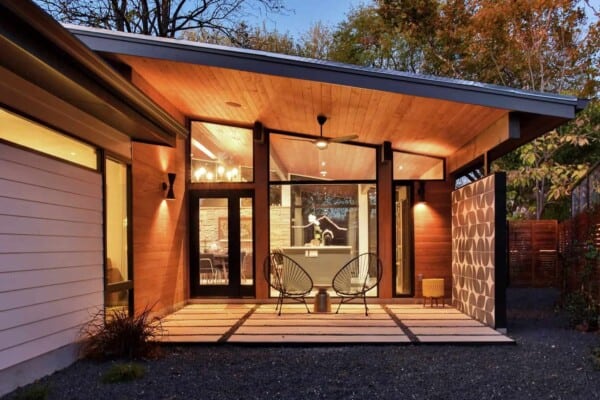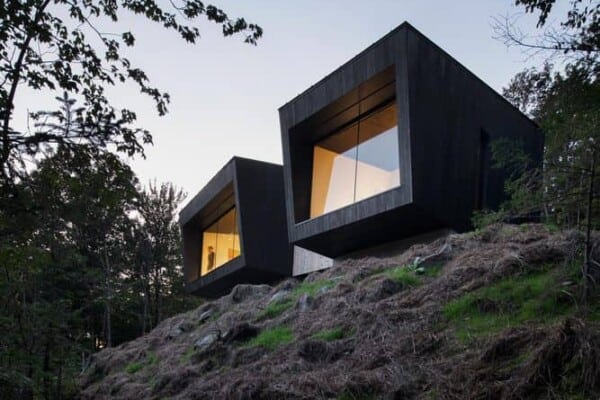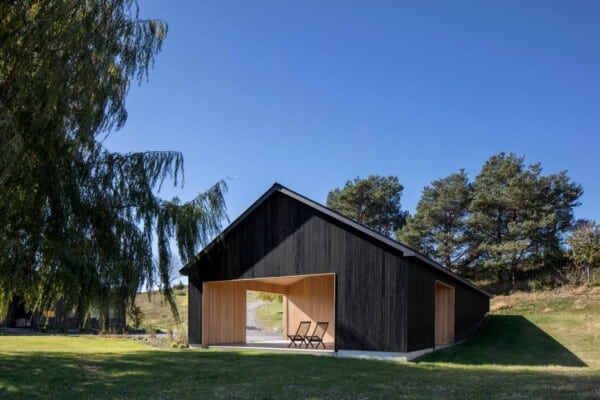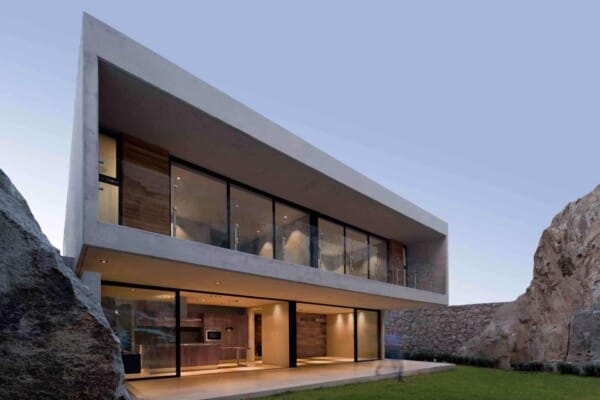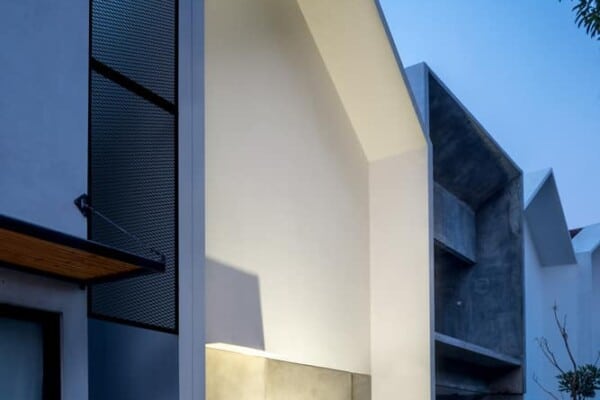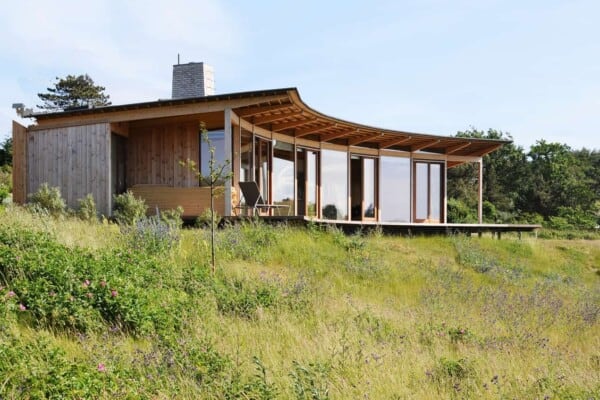In the rolling seaside dunes of Montauk, in the United States, Hither Hills holiday home was designed by Bates Masi + Architects to afford its owners a quiet weekend respite away from the big city.

One of the primary ways in which this lovely retreat home keeps visitors calm is through its clear visual and spatial ties to the land its built on and the stunning nature surrounding it. The house is located in a planned beach community that was built post-war, on a small plot perched in some steep but lovely topography. Because the plot of the house lacked the typical smooth and level surfaces one would normally build such a holiday home on, these designers opted to literally nest the different volumes of the house into the hillside itself.
Because of this nearly stacked building choice, Hither Hills is built in six distinct level, sort of like a set of steps. Each of these spaces connects almost seamlessly with the landscape around the house for a beautiful and copacetic effect. The relationship between the building and its setting is bolstered by the fact that the resources used to construct it were specifically chosen to support local infrastructure and harness local supplies that can actually be found in the immediate terrain.

Locally sourced bluestone, for example, makes up the walls surrounding some levels of the stacked home, running parallel to the natural shoreline and comprising the framework for some interior spaces and most of the shared exterior living spaces as well. In a unique spatial twist, the public and private spaces in this home are inverted when compared with what you’d normally find and where things might typically be situated.

By this, we mean that primary living spaces sit high above neighbouring rooflines, appearing to loom over the trees. In each bedroom, glass walls help residents take advantage of that height by pulling back entirely to let the whole view into the room along with the ocean breezes and abundant natural sunlight.

Even higher than these private living spaces, however, sits the swimming pool. This spot is actually set into a naturally level section of earth, rather than being settled on top of a bluestone wall. The way the house protrudes from the slope’s face closer to the bottom (thanks to the support of cantilevers) and levels into the actual earth near the tops provides a bit of an optical illusion, making it appear from a distance as though the house might actually be upside down.


In contrast to all the stone used on the outside of the house, the retreat’s interior is clad primarily in stunning natural wood. These surfaces are mostly naturally weathered mahogany, which has been used in the roof, wall, floors, and ceilings in each living volume. In order to bring the sense that the house is one with its surroundings inside as well, oak louvres hang from canvas hinges below a huge skylight, swaying slightly when the home is opened up to ocean breezes and casting shadows throughout the house and on the ground, just like a tree might do on grass.


Above the dining room table, these louvres extend to form a sort of chandelier above the dining room table. Also in this space, lightweight curtains line spaces where the walls open to the outside, giving the space some privacy but still letting natural light glow through while beach breezes play in and out.



These movable, open-air, and contrasted elements, as a whole, achieve more than just letting the house communicate and blend with its natural surroundings. They also provide a sensory experience, both inside the house and out, letting visitors feel refreshed and rejuvenated.
Photos by the architects.

