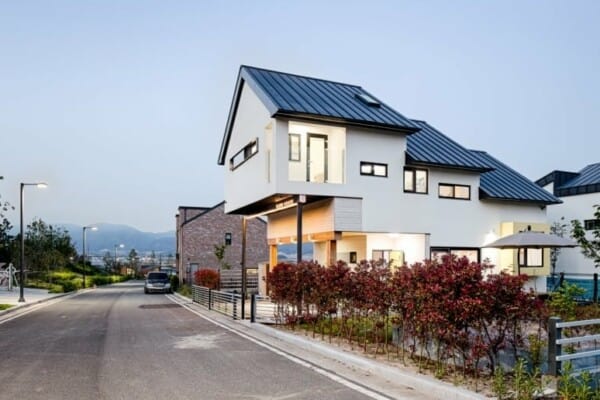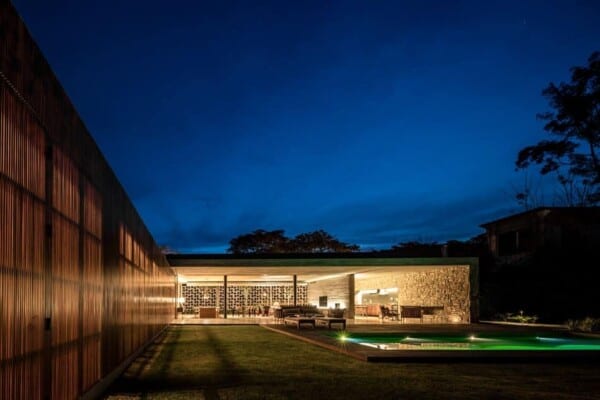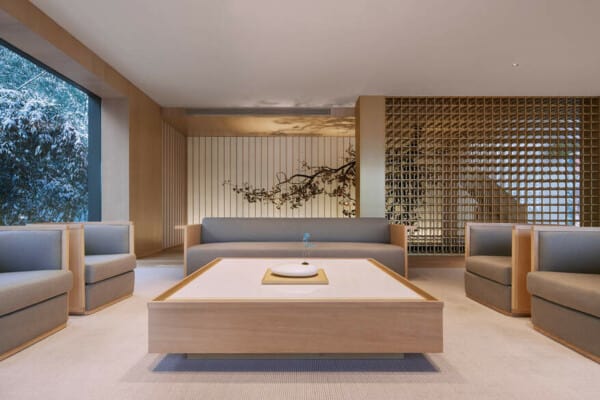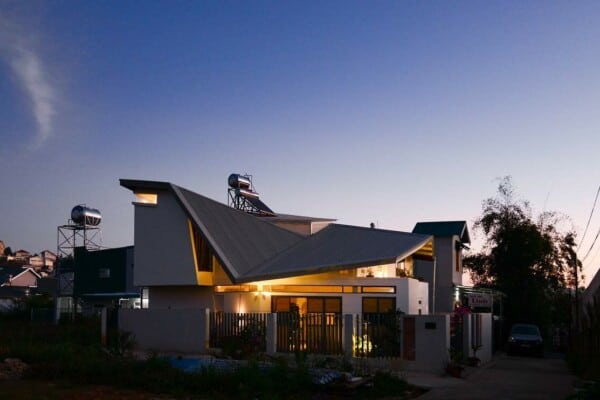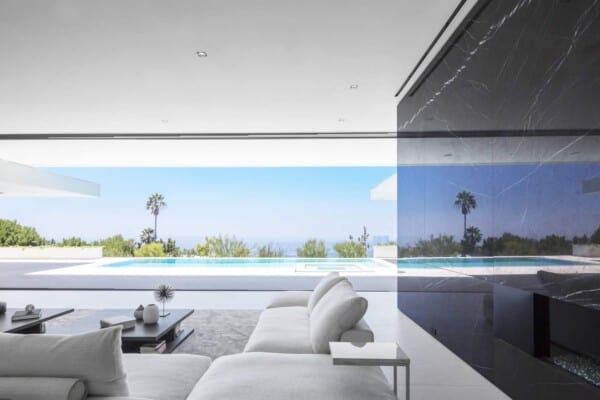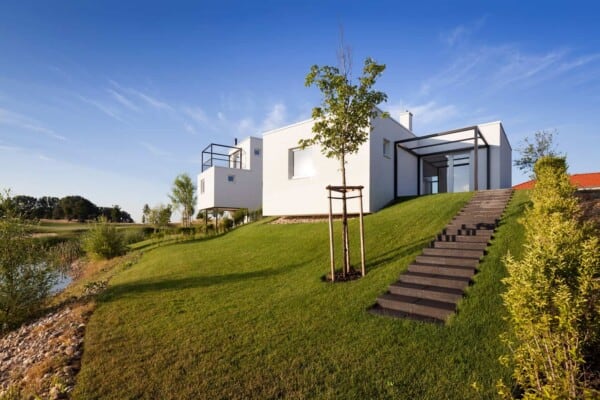Imagine walking up to the beautiful view of peaceful snow peaked mountains. This view may be exactly what you need first thing in the morning.
Although they are beautiful and have a grand view many homeowners stay away from them. Mainly, because they traditionally are a bit smaller. However, they do offer a great amount of privacy.
Here are 10 mountain homes that will make you want to move immediately. And if you’re moving from another state, be sure to check out this guide to the best interstate movers to make your move seamless.
Greek Home with Beautiful Views of the Mountains

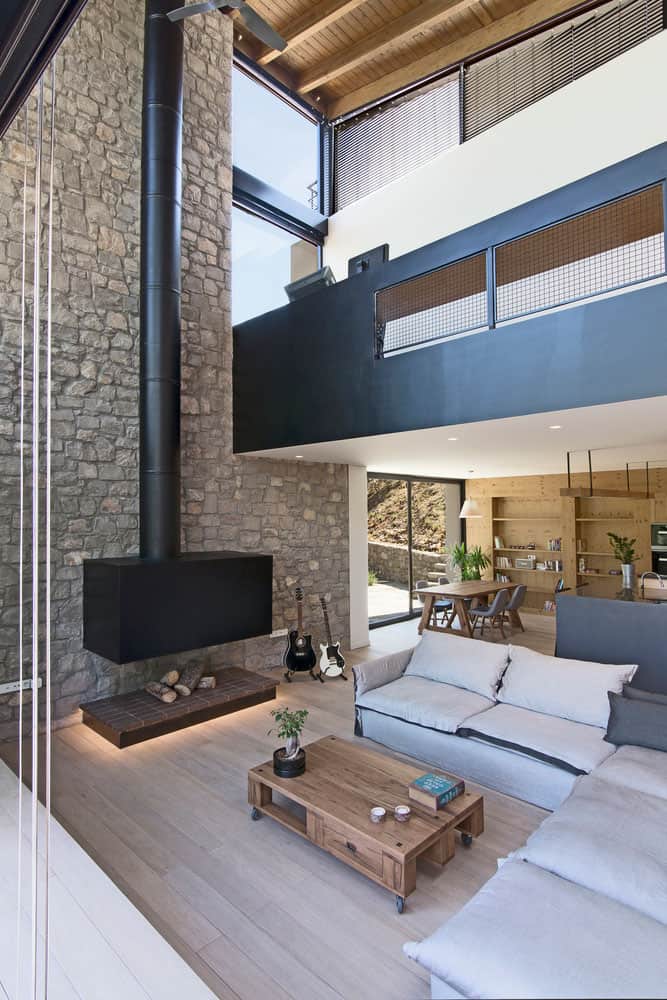
This beautiful home located in Greece measures about 350 square meters and was designed by the architectural firm Schema Architecture & Engineering and supervised by architect Marianna Athanasiadou. The home focuses on blending the outdoor space with the indoor décor. The large windows in the front and back of the home add to the concept of meshing both worlds together. Furthermore, the large windows help the home feel cozy. While allowing you to really appreciate the views of the mountain.
Spectacular Home in the Northern Crest of Nuevo Leon, Mexico


The structure measures about 10,000 square feet, covering a very large portion of the mountain it sits on. This modern home features large gardens, filled with concrete fountains and waterfalls. The home features uniquely placed windows of numerous different sizes for a view that is unique to every room of the home.
Beautiful Cabin Located in the Mountains of West Virginia, USA


This unique cabin located in the Mountains of West Virginia was built with the landscape in mind. Surround a beautiful scenery of peak mountains and the sweet sound of the river nearby, this home has a lot to offer. It features numerous glass walls and windows that allow you to view the beauty of nature directly from the inside. Additionally, the interior is very modern and minimalist. Meanwhile, the exterior is contemporary, but in a natural woodsy kind of way.
Mountainside Home in Seoul, South Korea


To call this home unique is an understatement. This Mountainside home is the definition of taking a vision and bringing it to life. It was designed by local Studio Poly.m.ur with the owner’s vision in mind. The owners wanted to have a home that allowed them to take full advantage of the gorgeous view that surrounds them. Therefore, they wanted a home that was tall, but that was not possible because of where the home is located. Instead, the home was created in two stories that are 8 meters high and feature double ceilings with strategically placed windows for excellent views throughout.
Mountain Tree House Encrusted in a Red Cedar Tree Forest


Imagine having a tree house as your permanent residence, that’s exactly what this home is. This mountain tree house offers the impeccable views of the mountain while being the coolest home in the forest. Measuring at 11meters this home has 7 rooms that are about 7 by 9 square meters. Its unique wooden exterior allows it to mesh perfectly into the surrounding. The large glass walls and windows are perfect for admiring the mountains and forest.
Sunshine Canyon House in the Boulder Mountains of Colorado


With a 360degree view of the mountains, this cabin stands to have one of the most impressive sights of all times. The rustic cabin has a modern structure with two. Its interior consists of many wooden features that provide the cabin feel. However, its large windows and terrace bring the cabin to an upscale view, especially during the evenings.
Mountain View House by SoNo arhitekti


Located on the tip of a small village facing the Australian Alps this small private residence is one of a kind. It takes a contemporary structure on the outside with large glass windows for a charming view and transforms into a traditional barn-like home on the inside. There are a few modern bits and pieces indoors, but they blend perfectly to create the ultimate mesh between the two.
Round Mountain House

The Round Mountain house was constructed to be modern and work perfectly with the landscape surrounding it. Its layout was methodically created to provide two separate areas of the home. The separate areas area a mesh that separates the private spaces and the public areas. The frame of the home is created from steel with concrete walls underneath. Doing so creates a unique look that is sturdy to withstand the touch winds, the home sits on a hill with mountain views throughout.
Badger Mountain House


Set at the foot of Badger Mountain this home was designed as a homage to its landscape surroundings and traditional Japanese architecture. The home is designed in a perpendicular manner so that it minimizes the size the home takes upon the land while maximizing the views of the mountain. Meanwhile, its interior is very modern while still having a classic Japanese feel to it.
Mountain House by Agraz Arquitectos


This untraditional mountain house located in the Santa Anita Golf Club of Tlajomulco in Jalisco, Mexico brings crisp white hues on the outside that perfectly blends with fun vivid colors on the inside. Furthermore, the elegant home has an unconventional shape. The shape allows the homeowners to have great views of the mountain while the home sits on the bottom of a slope. Furthermore, the home has four levels that allow the home to have a distinct separation throughout. This also works great as every level provides a different view through the many glass doors the home has to offer.
Which of these homes is giving you the mountain vibes you would want in your future mountain home?
Contents
- Greek Home with Beautiful Views of the Mountains
- Spectacular Home in the Northern Crest of Nuevo Leon, Mexico
- Beautiful Cabin Located in the Mountains of West Virginia, USA
- Mountainside Home in Seoul, South Korea
- Mountain Tree House Encrusted in a Red Cedar Tree Forest
- Sunshine Canyon House in the Boulder Mountains of Colorado
- Mountain View House by SoNo arhitekti
- Round Mountain House
- Badger Mountain House
- Mountain House by Agraz Arquitectos

