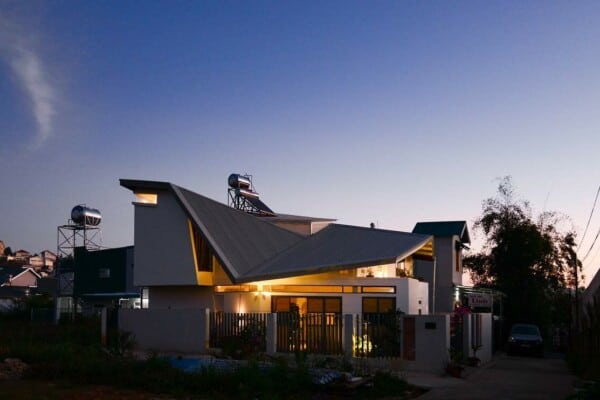Much to the joy of all of its new owners, no matter their age, Jost Architects recently wrapped the last few finishing touches on an amazing new family home project called Kew Ease House! This space was created for a family that opts to live together multi-generationally in Kew East, Australia and designers wanted to make each and every member of the group feel comfortable and accounted for, from the grandparents right down to the kids, including the family dog.


The first challenge designers faced (besides accounting for the needs and likes of such a diverse age range of people) was the angle of the chosen plot. The site where the house sits slopes steeply down towards the street, meaning the house had to actually be recessed into the slope to sit safely and evenly. Once they’d safely anchored the house using architectural foundational techniques akin to braiding, the turned their attention to materials.


Rather than concentrating on sleekness or modernity, designers chose materials with shades that gave the space a sense of robustness and tonal hues, suiting the plant life around the house. The structure sits not far from the Kew Billabong and the Yarra River, so the flora and fauna on the plot are lush and plentiful. Inside, in the interest of keeping things quite natural and textural, some surfaces have been finished with fabric rather than shiny, synthetic materials.


Besides the bodies of water we mentioned above, the house also sits right across the road from a sprawling park and the Yarra Trail. Its proximity to these things actually made it less important that the home boast its own private outdoor spaces because its afforded such incredible access to these quiet, natural features. These also provide the house with stunning views from just about any room.


In order to take full advantage of the fact that this home is nestled into such lush nature, several cross-ventilation features were adding, as well as massive windows that draw in bright sunlight (but with smart glazing to keep them from heating up). On the ground floor of the house, visitors encounter a garage and internal flat for visitors, as well as several private areas that are separated from public social ones by a main corridor. Those include the master suite and a formal family living room.


On the higher level of the house, two children’s bedrooms are featured with a private bathroom. Down the hall, you’ll find access to a stunning rooftop balcony with simple, stylish seating and a breathtaking view of the park and even the city beyond. The idea of having the kids’ bedrooms at the top is to give them some privacy and space, giving older generations more accessibility downstairs.


The overall sense of the house bears an atmosphere of relaxation, neutral calm, and space that is easily shared. It’s a place that is simple enough and yet diverse and adaptable, letting it easily appeal to people of any age or need level so that everyone can co-exist with joy.
Photos by Shani Hodson-Zoso












