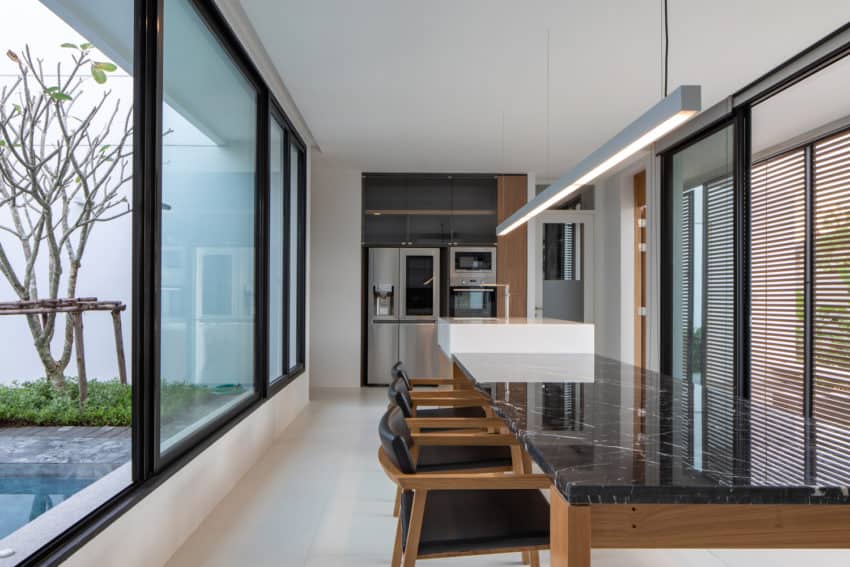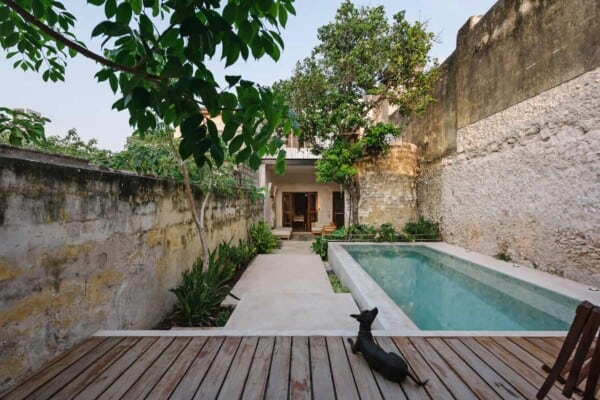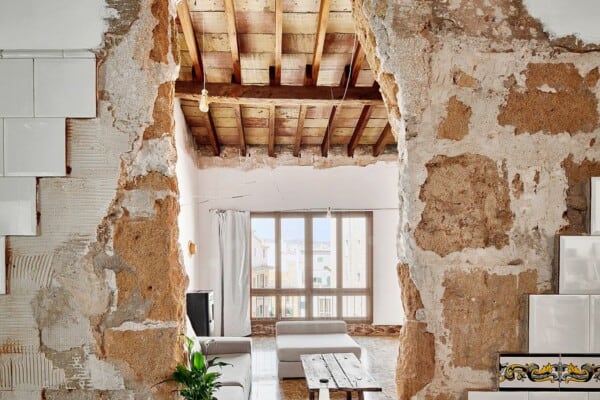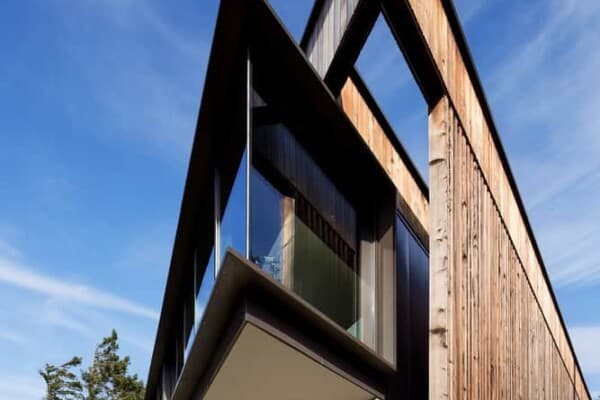On the outskirts of Bangkok in Thailand, a stunningly bright and open family home called Multiple Courtyard House was specifically designed by Poetic Space Studio to take advantage of the beautiful weather through, as its name suggests, multiple lovely outdoor courtyards!


The house was commissioned by a family looking to resettle themselves in the calmer edges of the city, away from the hustle and bustle of the downtown core where they’d lived previously. Their standard city-style row house simply wouldn’t do for their seven multi-generational family members any longer, particularly since they all had different needs based on their different ages.


Besides just needing more physical space in general, the growing children were also finding a need for more personal space of their own inside the home as well. Additionally, the family and designers alike wanted to prioritize an increase in common and social spaces where family members might do activities together and bond despite the increase in private time and areas.


Although still quite agricultural, the area the new house was built in is afforded all close by amenities by virtue of the fact that is sits in a sort of small, calm suburb of Bangkok. This means living is still urban and convenient while room is afforded for the house and family to spread out. Dreams of having their own kitchen garden for example, might finally come true!


The home’s angled and stacked looking exterior features impressively tall glazed windows and smoothly wooden slatted doors that make it resemble a sort of spa. Even from the outside, onlookers can see the blinds that one might pull down when the summer sun becomes too intense and the abundant natural daylight that spills in from every direction can be spared.


Inside the house, six bedrooms and a large shared bathroom make up the private wing, while the half of the house across from it, through the front hall, houses the common spaces. Although not small, the bedrooms are quite modest. They give each family member that much needed privacy without taking up too much space in the house so that shared family areas can still be prioritized as far as layout is concerned.


This is the first way that the home’s multiple courtyards serve a functional purpose. The smaller courtyard extends such that it creates a small spatial division between the private and public sectors, making the bedrooms feel even more like one’s own without actually secluding them or closing them away. the sunny little courtyard with its small water feature is simply a visual demarcation of function, as well as a place to relax. It also sits in the centre of the layout, anchoring the house.


Besides that, two other courtyards can be enjoyed. The largest main courtyard features a cool, serene swimming pool and a luscious green garden. The two together create a space of relaxation and calm where one can always seek sunlight and fresh air. Because of the way the interior living spaces open right onto the courtyard’s patio, it becomes the central hub of most family activity and social time.


The third courtyard, which is small like the first, is home to a lovely flowering tree to the size of the bedroom wing. Inset into the home’s structure between the two sides of the wing, it simultaneously increases privacy from one set of rooms to the other but also presents another common space in which family members might spend quiet time together.
Photos by Songtam Srinakarin












