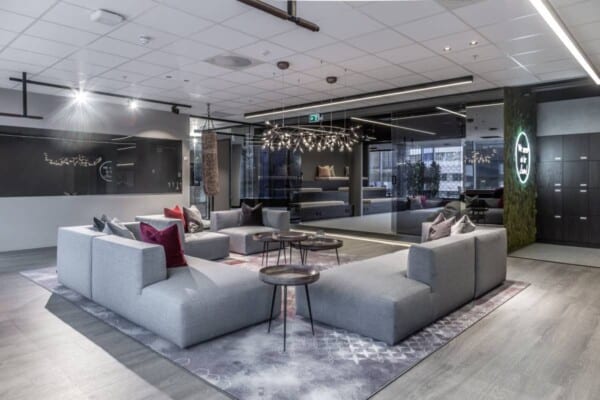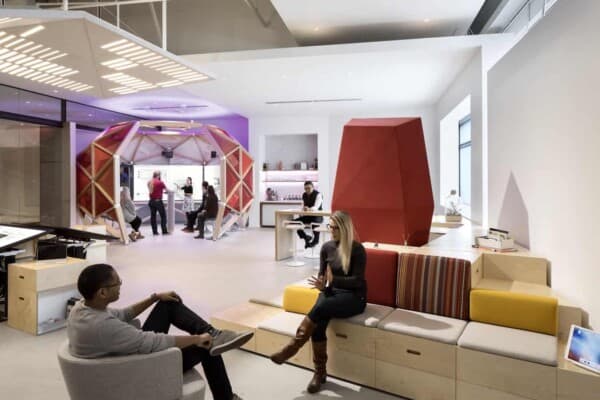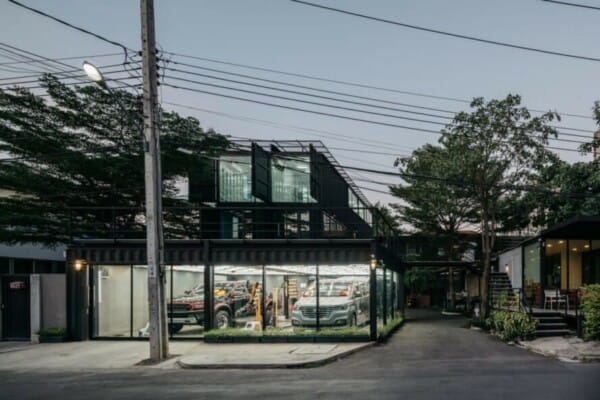Deep in the heart of Moscow, Russia, an innovative urban architectural firm has designed an expansive, industrial chic office space for Expert Electric Company.

The sophisticated, loft-style space comes complete with a metallic silver ceiling, some unique and cutting edge styled furnishing pieces, bright but comforting lighting, and an overall atmosphere that distinguishes the space in a huge way from your average traditional office space.


This brand new office space occupies 500 square metres in an equally new commercial building in downtown Moscow. The original vision was a loft-style office and that was undoubtedly fulfilled (and even stylistically surpassed in terms of satisfaction and expectation) by designers.


Designs started out by re-examining the concept of what a “loft” is in today’s architectural and spatial understandings. They also carefully considered how they might use texture and raw materials to create a truly unique loft space that won’t eventually feel average or banal to visit every single day for staff.


The beauty of working with industrial aesthetics in a brand new building is that the scene was already quite set. Challenges instead lay in choosing the right furnishings, decor, and accent pieces for the space to really create a cohesive visual story and give staff spaces that encourage motivation and productivity. Designs achieved this by carefully placing unique and interesting looking furniture pieces and continuing the silver theme you see on the ceiling throughout the entire space.


For good contrast and to create a focal point, designs did also challenge themselves by creating a brick wall statement piece. These materials were more difficult to come by and install specifically because the concept was such a deviation from the rest of the space’s style story. Even so, that overall impact of the finished project was worth it.


In order to bolster the installed lighting and keep the place feeling bright and cheerful, designers chose to complete the space with large windows and double-glass walls in certain spaces. Besides letting light travel effortlessly through the space, these walls also provide fantastic acoustics, making effective communication quite simple without rendering the offices loud or cluttered in an auditory sense.
Photographs by Evgeny Evgrafov











