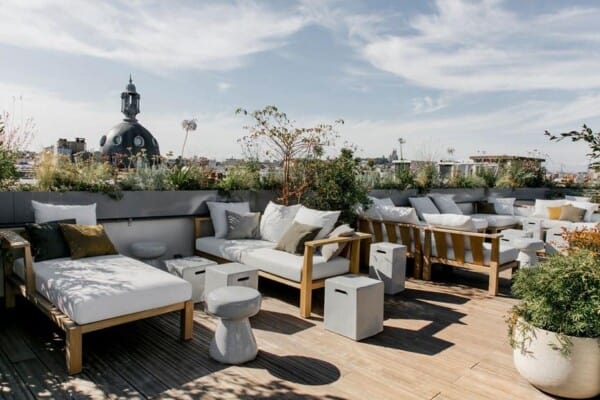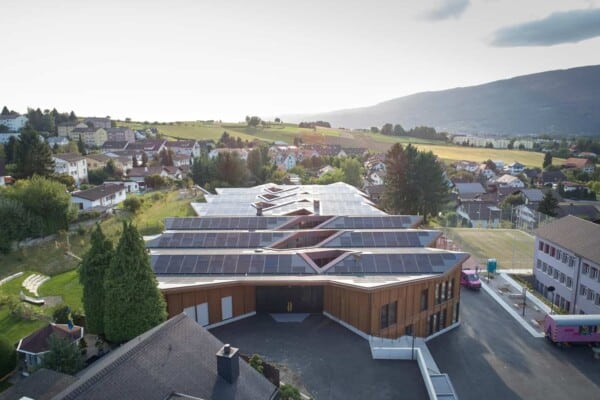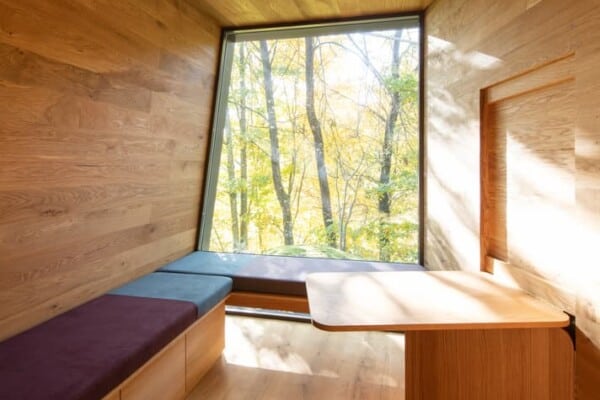In the bustling urban area of Stavanger in Norway, creative design teams at the firm Magu Design have recently completed a brand new “work from wherever” style office for European oil company Aker BP.

In terms of its function and layout, the office is entirely activity based. This was intentional to provide employees that choose to come and share the office space on any given day rather than working from home. Designers and executives also wanted to make a space that is diverse, flexible, and open to movement throughout the day, letting people change where and how they’re sitting throughout the day according to whatever they find comfortable.


The office might look fun, informal, and quite casual, but it’s actually an extremely efficient, well equipped, and very productive indeed. Underneath its unique decor, shapes, and interesting details, the office actually has a distinct sense of subtle luxury, offering just about anything and everything an employee or client could possibly need throughout the day.


Since aspects of the company are digitized in a cutting edge way, designers opted to incorporate that emphasis on technology right into the office itself. In particular, they wanted to fully enable the running of a specific department within the company called Eureka.


The Eureka department is diverse and ever-changing, meaning they require a space that can match those same characteristics. The structure of the teams varies depending on the project they’re working on. Some days, the department splits up into very small crews and works quite independently, but at other times everyone will work together in a much larger team, occupying a whole floor in the office’s building for a number of weeks or even a few months at a time.


Because of the team’s constantly changing needs, the space really was catered towards active work and activity. Because all space is shared, there is an office-wide policy that ongoing work will be cleared and stored elsewhere by the end of the night rather than left where it is, since there are no fixed desks across the space and everyone moves around quite fluidly from day to day.


Of course, some employees and projects will naturally require a slightly more concrete, isolated, and focused space in which to produce their work. This is why designers built and established a quiet zone on each floor; an area that, while not cut off or too isolated, is specifically intended and built for more concentrated or possibly individualized work.


There are also several more traditionally laid out quiet rooms that are slightly more set aside from the main diverse spaces, just in case that’s what employees need during any give project instead. These are actual rooms with desks and chairs. These are in the minority, however, because most of the work required by the company is inherently collaborative.


Another rather unique aspect of the office is the nature of the meeting spaces. Rather than outlining a few isolated rooms that book up quickly and result in a waiting list for things that should be dealt with sooner, the office shifted to the idea of more diversely located and laid out meeting booths and spaces. These make each meeting feel like a focused experience but also a break from routine, making them feel more interactive than intimidating. This layout also means that there is always some kind of meeting space available.


Besides being diverse within themselves, the different zones and meeting areas built into the space are also nearly free of delineation, making them feel quite seamless and fluid. The presence of cutting edge technology is also limitless, as it is present all over to account for the fact that meetings are intended to be had anywhere that feels right to the people involved.


Besides its layout and interesting use of shape, designers actually also incorporated an inspiration theme in terms of art inclusion and decor. If you look at the details and some of the decor pieces, you might see the way they informed their space after themes present in the classic tale Alice in Wonderland and the process of her falling down the rabbit hole to experience another world. Executives and designers wanted employees and clients to feel like they are seeing the world through new eyes, complete with a new way of doing things.
Photos by Arne Bru Haug












