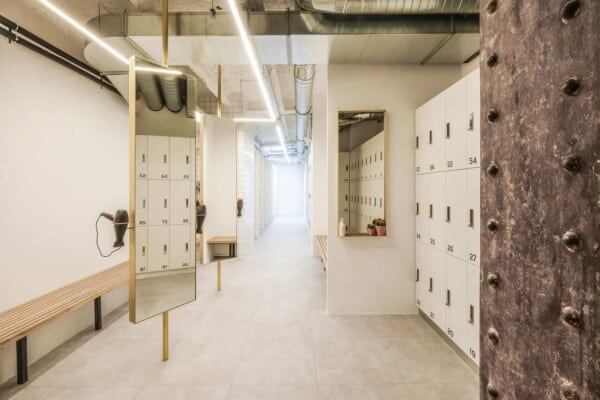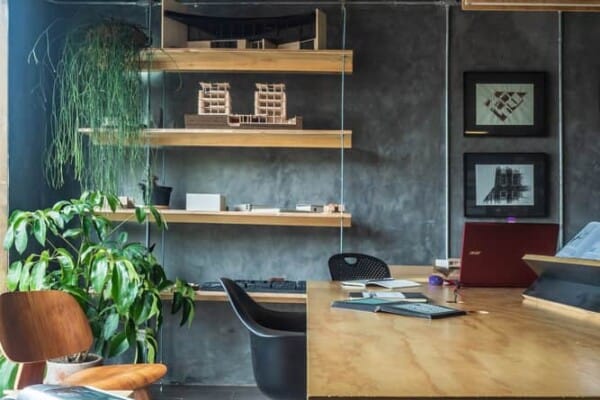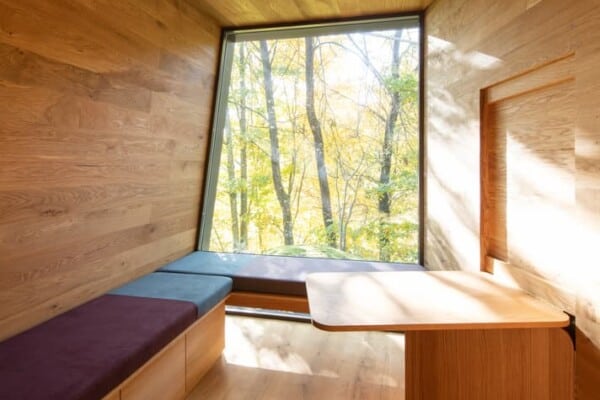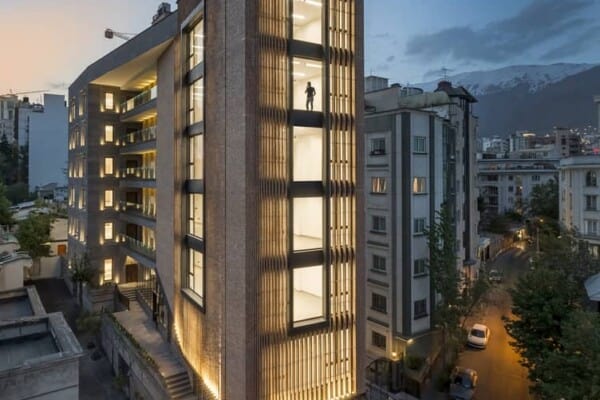In the city of Juiz de Fora, in the Minas Gerais region of Brazil, innovative design company Ateliê de Arquitetura Líquida recently completed an office transformation for nutritional company Loja Alimentar. This company provides nutritional supplements and natural food products to hospitals and the general public alike, concentrating on authenticity, ethical ingredients and production, and clean eating.

Originally, the two streams of product within the company were distinct from each other and the building of this office was the first step in sort of amalgamating the running of the two under one head. As a result, designers helped figure out the best way to brand and communicate the goals or two different target markets in the same physical space when clients visit for meetings.

The first part of the storefront and office space (this unique spot functions as both) is dedicated to products aimed at hospitals. Stark white finishes are featured heavily here, mimicking the medical atmosphere that hospital working clients might be used to. At the same time, more neutral finishes like wood and even a splash of colour here and there is included to keep things from looking too clinical and divergent from what the brand itself offers and represents.

Across the space, clients walk themselves through a transition from medically influenced atmospheres to the roots of where the company started; whole and natural foods and supplement products. A visual and material transition happens here as the white elements in the decor and furnishings become less and less and the wooden finishes take their place.

Besides establishing a dual aesthetic that suits each of the companies markets alike, designers aimed to maximize storage and make organized used of every single space available. This is evident in the lovely recessed shelving units visible on almost every wall. Designers chose to make these from a blend of metal and woodworking, using local raw materials wherever possible according to whichever suited each side of the store best.

Of course, colour and material wasn’t the only area of decor the team concentrated on. They also sought to create a sort of personalized mosaic that communicates the goals and focus of the brand by creating custom stickers affixed to white tiles on one accent wall. This whole section boasts the company’s signature colours, looking like an art piece and a branded display all at once.

Despite the element of medical sphere targeting, Atelier really did want to keep their space warm and friendly feeling. Two primary elements helped with this. Firstly, the wooden veneer traveling from the floor, up the walls, and straight across the ceiling served to warm the space up by leaps and bounds. Additionally, great lighting to highlight the products was provided by clean, white LED lights set right into the shelves, rather than shining down from the ceiling and making the whole space at large look a little too blinding.


Besides the storefront, the building bears some more private working spaces as well. Across the division of public and private, you’ll find a pantry, meeting room, office spaces for business workings, a private staff toilet, and storage. The aesthetic and decor choices follow the same schemes as you see in the public storefront, creating a sense of consistency between the two aspects of the business. Just in case this blended sense between the two becomes distracting on a given day, however, a set of recessed sliding doors can be pulled shut to create a sort of makeshift wall.
Photos by Bruno Meneghitti












