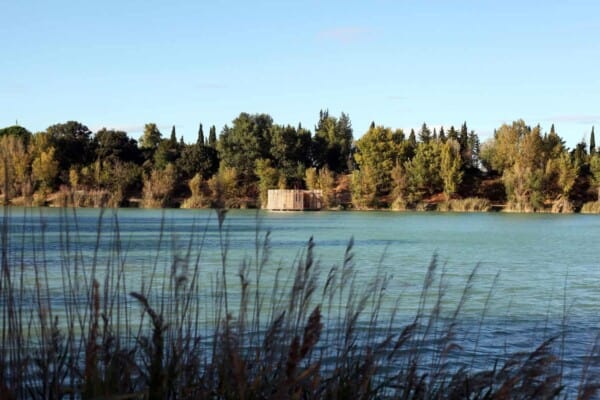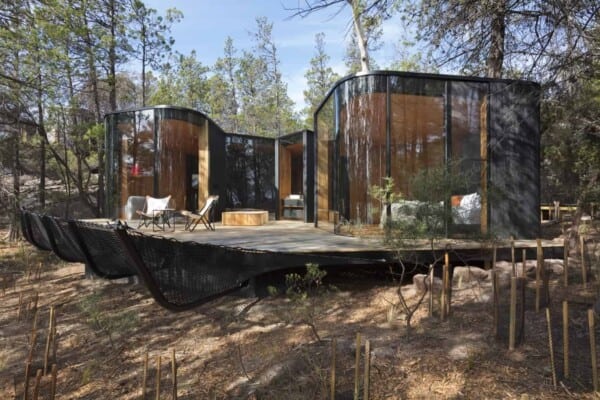On the edge of a windy but gorgeous ravine in Matanzas, Chile, creative design and architectural teams at Cristián Izquierdo Lehmann have recently completed the beautiful, view rich vacation home called House in Matanzas.

The orientation of the home is key to its enjoyment thanks to its cozy little spot near the ravine. The structure is actually purposely situated to face towards the Pacific Ocean, but its elevation above the water gives it a view from just about any direction that’s nothing short of breathtaking!
In terms of its layout, the home was built with a nice, wide open and centralized pavilion. This makes it feel bright and spacious, but it also places the hub of the house in the centre of the home for harsh oceanside weather days when one wants to take refuge from the landscape outside and, say, curl up with a good book. Large, gorgeous windows ensure that no natural light is lost even on days that one chooses to enjoy the cozy areas inside.

At the same time, designers wanted to give residents as many opportunities and spaces as possible to enjoy the stunning environment around the house on the days where the weather is welcoming and warm. This accounts for the stunning terrace that’s situated perfectly towards the ocean, as well as the way the central pavilion can be fully opened to the outside, blending indoor and outdoor experiences thanks to sliding doors and a series of sprawling patios.

For the most part, the house is a beautifully exposed wooden structure that brings together organic and rustic aesthetics without losing any of the feeling of modern living with fully convenient amenities. The central focal point of the house, that pavilion that makes up the hub, is arranged on a raised circular base that elevates the beautiful views even more.

From this central room, four rectangular spaces emerge, making up the rooms in the rest of the house. The social and functional portions of the house remain in the centre while the bedrooms and private spaces exist in the spokes. These are almost entirely encased in glass walls and windows, keeping every room in the home well stocked in stunning oceanside views and natural lighting.

Outside, the spaces between the four rectangular spokes form a series of courtyards. Designers opted to turn these into useful and enjoyable outdoor spaces, even building a continuous outdoor pathway between those spaces so residents have no problem moving between them. This mimics the wooden path on the upper level of the house that leads to and from the rooftop terrace where residents often sit to watch the sun set over the water.

One of these courtyards acts as a beautiful welcoming spot adjacent to the entryway. Another is a lovely stone patio that has a view of the water below that is nothing short of breathtaking. Finally, another courtyard hosts a beautiful blue pool with plenty of space for lounge chairs. The placement and orientation of this pool gives an equally stunning view, making it an irresistible place to float.

In the primary living space, where that central focus lies, perhaps the most interesting detail is the wooden grid all across the ceiling. This is partially decorative, but it also services a practical lighting function as well. You see, within each of the squares featured in the grid is a small skylight window that keeps the whole inner space feeling free and open.
Photos by Roland Halbe












