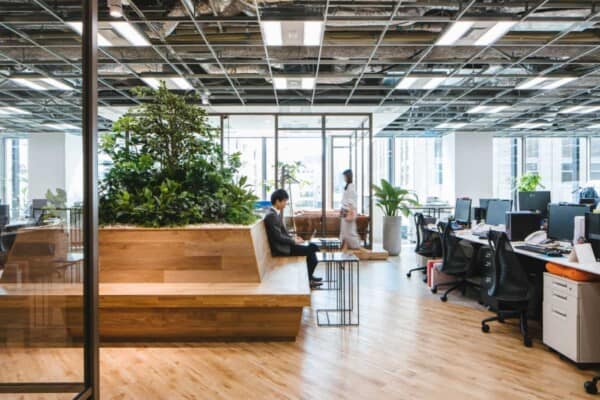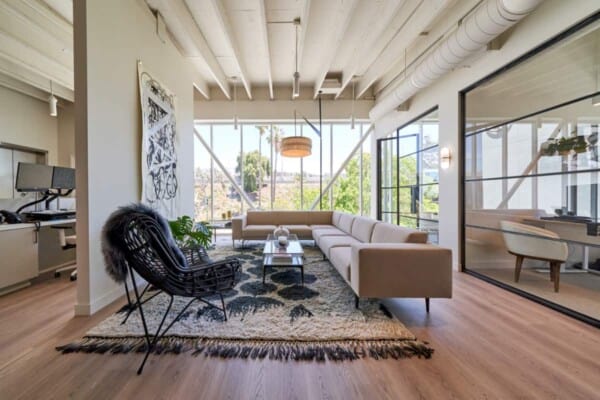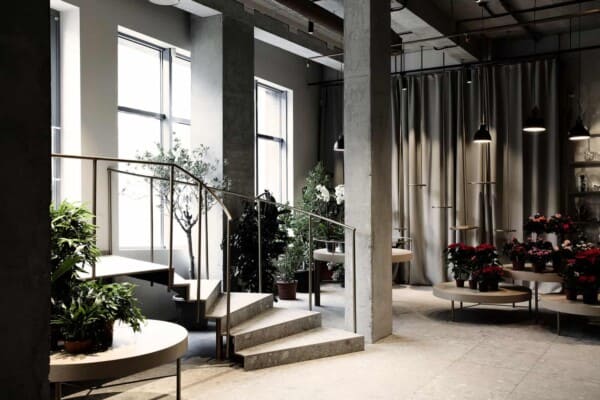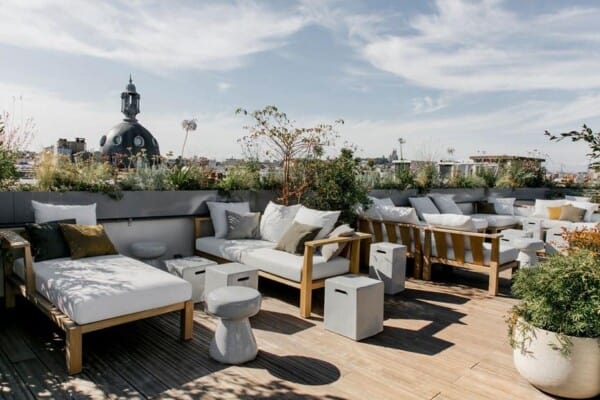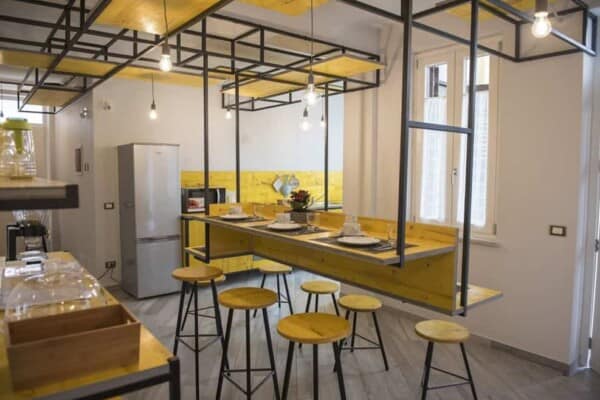In the heart of Kansas City, Missouri, creative design teams at Hufft have recently completed an overhaul and redesign of the full office space occupied by neighbourhood leasing company Mac Properties.

Part of the goal with this office redesign was to set the company apart from others in its field. What marks the real difference in terms of their actual work is that they are much more dedicated than many other multi-family property development agencies to preserving what’s already there and working.
Where other companies might start from scratch and implement what they think is best in place of what exists, Mac Properties would rather improve existing infrastructure and enhance the potential of neighbourhoods they already think are beautiful. In their office redesign, executives opted to apply the same values and principles; rather than moving entirely or totalling and restarting with the entire space, they opted to work with what was already good about the spot they had.
This decision to honour the old space and simply reinvigorate it was partially due to the spot’s history and a desire to preserve some elements of that. Before it was inhabited by Mac Properties, those same office spaces were used by IBM. There were, therefore, all kinds of great things about the rooms and what they offered that designers wanted to work with rather than abandon.

From the outset, the whole concept the new office’s design was based on was centred around and focused upon the idea of fostering community. The building’s residents are top priority in all the plans for the office, which revolves around connectivity and fostering a welcoming and interesting but homey atmosphere that makes them comfortable.

The office sits on the first floor where it is easily accessible to everyone who might need to visit. It is wrapped on nearly all sides in glass in order to create a sense of seamlessness between the exterior street level where the neighbourhood the building is in lies and the interior lobby space is. This is just one element of the office that puts the whole central idea of connectivity into actual action.

Although executives wanted to build a space that looks impressive and upscale, reflecting the quality of product and service provided by the company, they also wanted to make sure the space is an inviting one. That’s where the playful use of colour came from! The waiting space by the front desk features comfortable lounge seats and boasts a sense of warm hospitality designed to give potential new residents having their first meetings get a taste of the comfort and friendliness that might become used to living in the building.

Having been in the business for so long, Mac fully understands that some conversations surrounding new home leasing can be sensitive, so certain spaces were built with this in mind. Now, the usual process for potential residents is to visit the “property bar”, a casual and friendly public space where photos and information outlining different rental options can be laid out and perused in a way that is fun and feels low pressure.

After the options have been laid out, when it’s time to have more serious conversations about finances and contractual elements, designers built a separate space that gives small parties a little more privacy and a sense of quiet formal intimacy. Past the property bar lies a series of booths with break room amenities, specifically catered to discussing personal details and expectations.

After the options have been laid out, when it’s time to have more serious conversations about finances and contractual elements, designers built a separate space that gives small parties a little more privacy and a sense of quiet formal intimacy. Past the property bar lies a series of booths with break room amenities, specifically catered to discussing personal details and expectations.

These two spaces are actually beneficial for and available for use by current residents already living in the building as well. The break services and lounge area, in particular, are advertised throughout the building’s inner community as an after-hours social space where people can come to meet their neighbours and get to know other residents.
Perhaps our favourite visual element of this dynamic office’s space is the artistic ceiling feature in the lobby space and welcome area. This custom feature is build from pieces of wood trim that are anchored individually above the property bar and painted different bright, beautifully contrasting colours on their cut end. This piece helps define the space and contributes to a cohesive colour scheme that flows nicely throughout the entire space.
Photos by Michael Robinson

