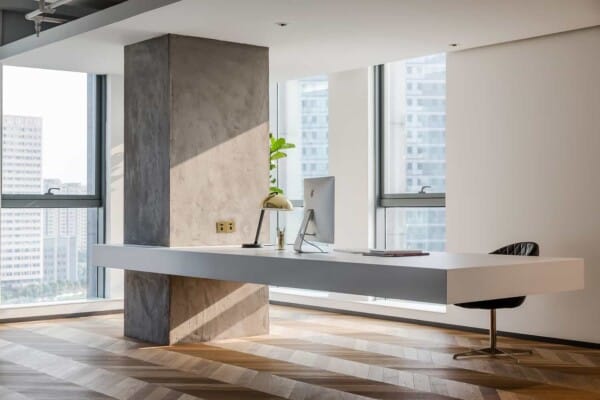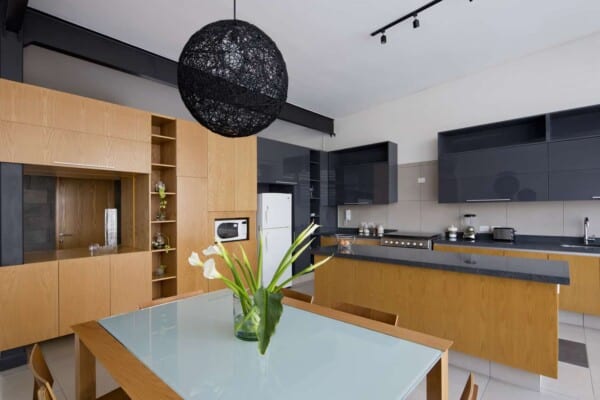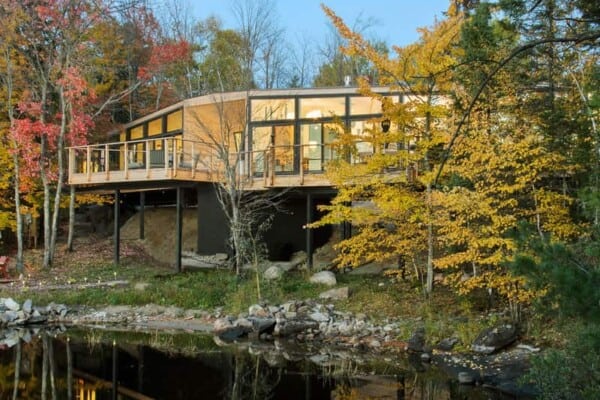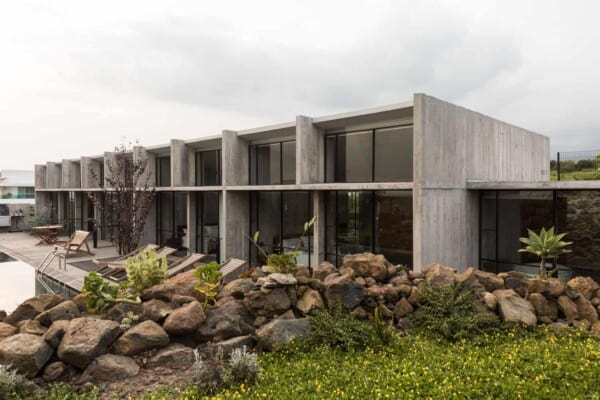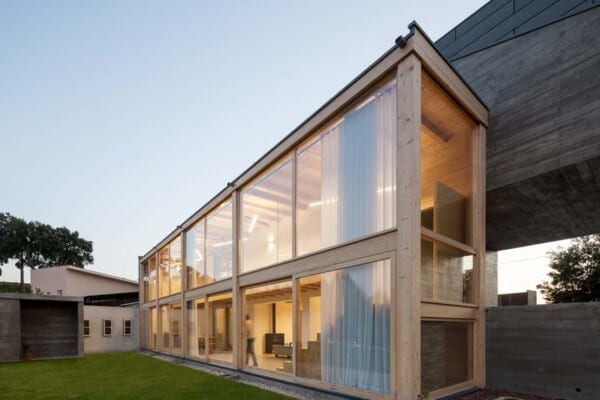The architects Dao Thanh Hai and Nguyen Hanh Nguyen, working for architectural firm Nhat Viet JSC, together with the interior designers Thien Ngan and Dieu An, have recently designed this space of 160 square meters. It is located in Tran Hung Dao Street, District 1, Ho Chi Minh City, Vietnam. Specifically, it is next to Bui Vien pedestrian street, a busy place and known as a tourist and cultural area of Saigon.

Although it is an old building, it is not so old as to need to be conserved; as such, it has not gone under renovation. This also implies, of course, that it is not in a ruined state and does not need to be demolished or reconstructed. Although the land is located in the best location of the District, the value of the real estate is almost nil. The people here do not sell, do not rent, and do not do any kind of business.





The design team has devised a concept of “reuse” higher than usual, which aims to create inspiration for both the user and the community. They will make the office space more pleasant than the common office on the street and the staff and clients will experience the ancient history of the French architectural scene.
Within the office, the solutions for planting trees in the vertical and horizontal lines also connect the trees from the roof to the office and connect to the yard of the apartment building.







































