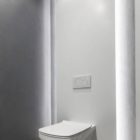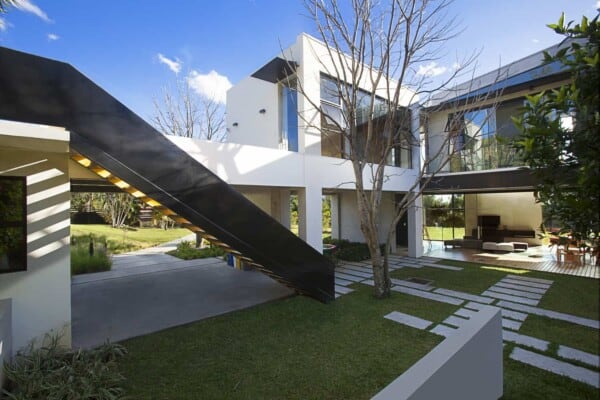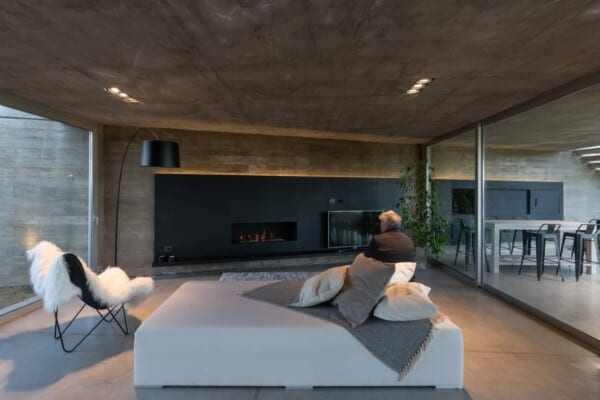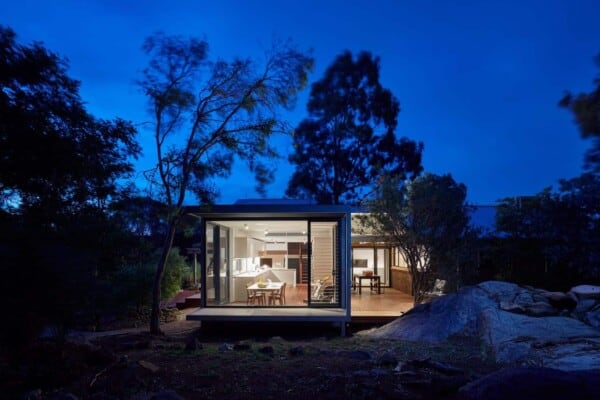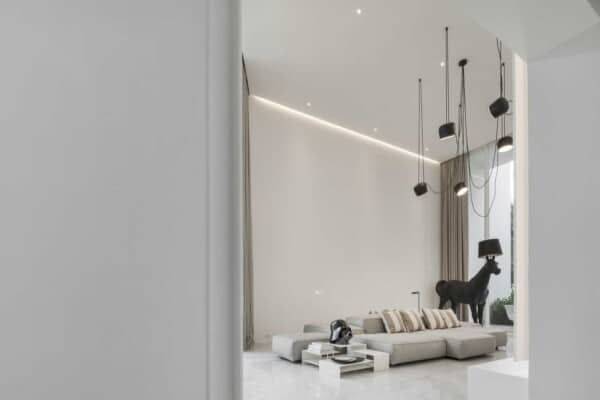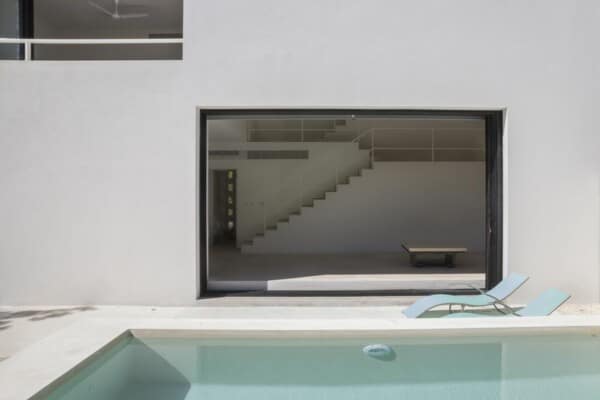This fabulous attic loft is located on the third floor of a historic building in which several families live. The building is located in the central business district of Cincinnati, Ohio, USA.At each end of the long and narrow block, which covers a total ground area of 280 square meters, there are doors and windows that allow fresh air and natural light to flow through.
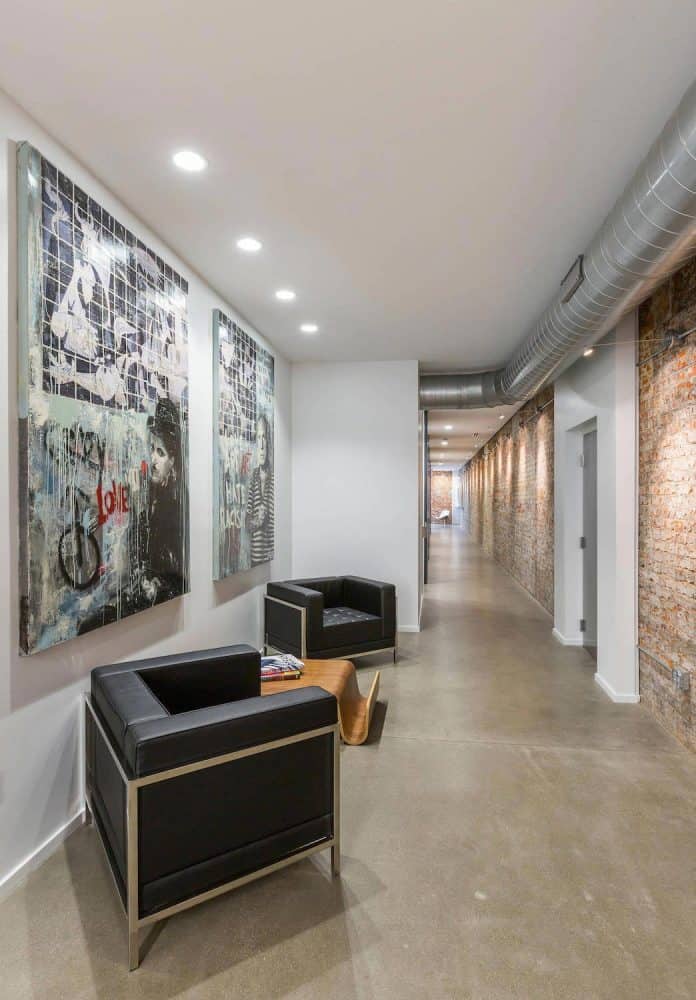

The client had two main requirements or objectives that needed to be covered when it came to the project’s design. One of them was to create a modern and authentic living environment with an aesthetic of refined industrial style. The second objective was to maximize the use of natural light so that it would reach the main areas of the apartment.The architectural firm Ryan Duebber Architect was commissioned to carry out this project in 2015, with the intent to create the home of the client’s dreams.


In order to allow daytime light to reach the rooms, the main living spaces – i.e. kitchen, dining room, and family room – were placed adjacent to the largest outer opening, so that during daylight hours the spaces remain bright and full of natural light. The master suite and study were placed on the opposite end with sliding floor-to-ceiling doors to draw light into the interior.


































