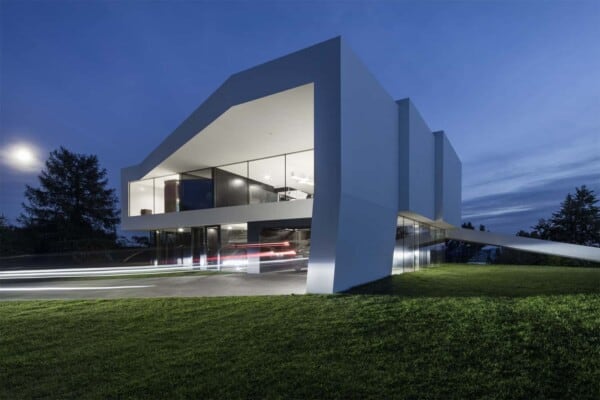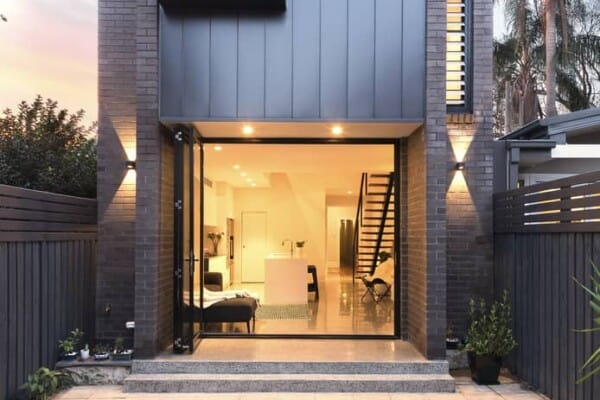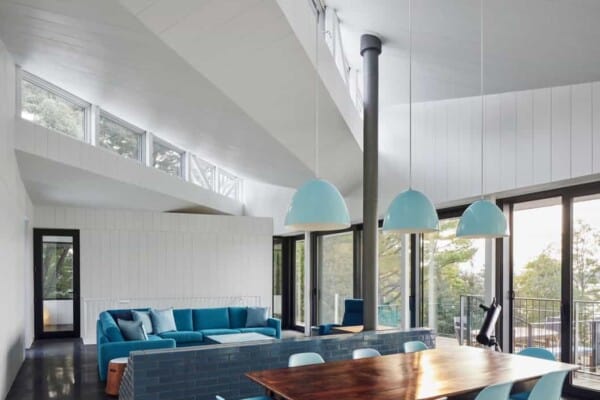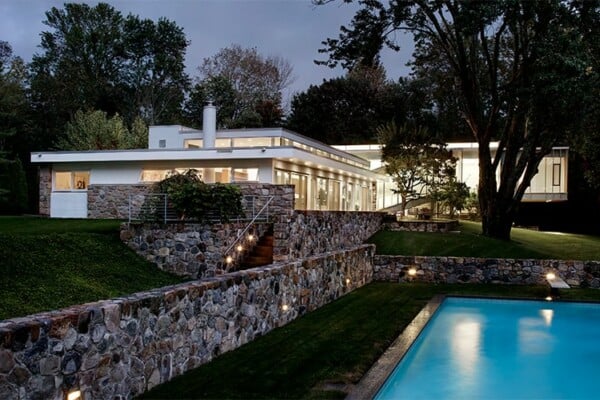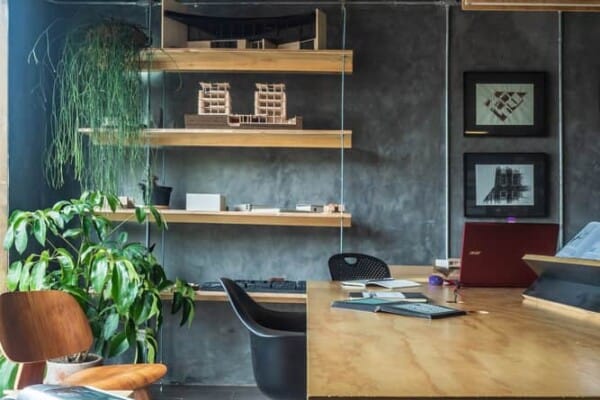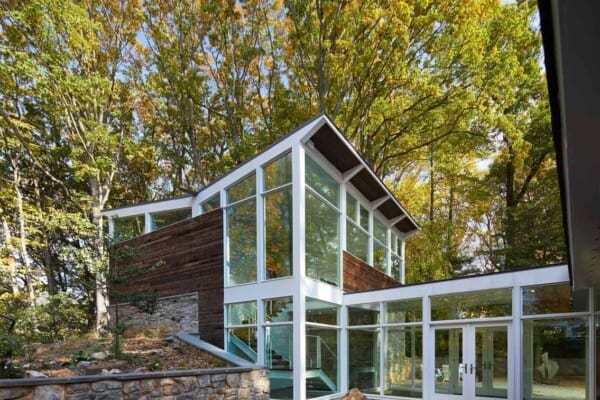This Mexican-Swiss Chalet was formerly a dark and monotonous construction that had been built with mud bricks at the end of the 70’s and was replete with an extensive collection of objects, toys, and works of art. The house is located in a garden set on the outskirts of Malmsbury Township, Victoria, Australia. It covers a ground area of 206 square meters and was remodeled in 2015 by the architectural firm Perversi-Brooks Architects.
Solarium with glass walls and brick floors
The client, a former Swiss chef, a former owner of a toy museum, a collector of everything surprising and strange, became an artist, and is now strongly inspired by color, design, and Mexican images. The extension of the solarium was designed to attract more light to the living areas, but also to visually extend the space of the house to the landscape. The owner and his partner found the whole place too dark, and so they needed more light to be happy in the space.


It was also necessary to create space on the walls by installing showcases to house his collection. In order to satisfy this requisite, a small, 10 meter squared glass extension was set in place so that it offers a space to sit and read, or to have breakfast, within the comfort of the house. It is located inside of the landscaped area to the north of the existing house, thus providing an area perfect for enjoying the garden in the heat of the sun’s rays.

























