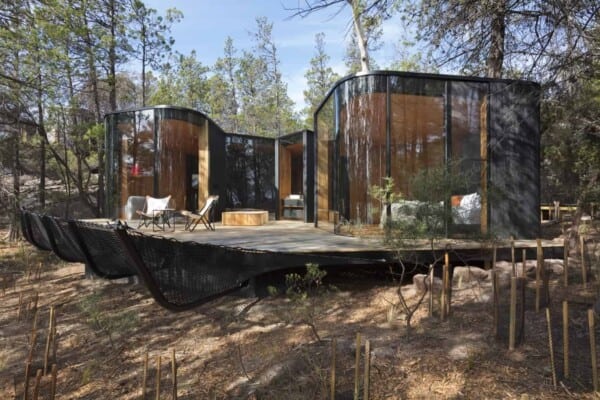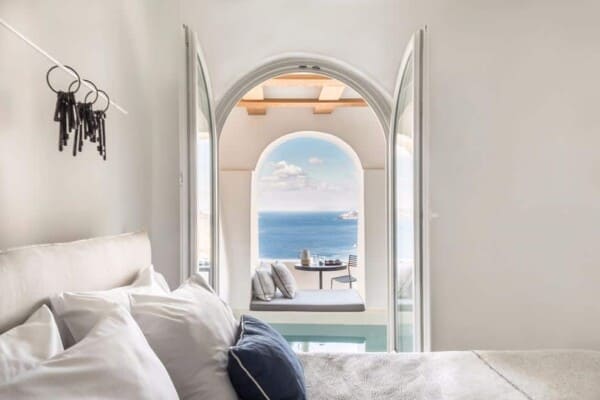In the lush, stunning countryside of Kennebunk, Maine, specialized design studio Caleb Johnson Studio has taken an old traditional farmhouse and its barn and beautifully transformed them into a smartly salvaged and ultra comfortable modernized farmhouse called- you read that right- the Salvaged Farmhouse!

As you might have guessed, this lovely, down-home dwelling is made entirely of… salvaged materials, of course! The original century-old building has been turned into a beautiful home that was affectionately nicknamed Ben’s Barn by the new owners after it was name. Thisis a spacious family home that combines the original cottage and the farm’s barn to create a new house that pays tribute to traditional New England style rural architecture.

As mentioned, Ben’s Barn was constructed from a unique mic of reclaimed materials. These were sourced from the local area, the immediately land, and even the original farmhouse getting updated itself. Additionally, some pieces were salvaged from a midcentury modern house that was torn down some miles away in Weston, Massachusetts and transported for repurposing. These well-worn but sturdy materials have been combined in innovative ways with sustainable, modern materials in order to create a home that’s fully functional, stylish, but still comfortably traditional.

Ben’s Barn was specifically created with the intention of last its new family a lifetime. The sun-filled dwelling span 4,425 square feet and includes four bedrooms, four baths, and even a loft of its own. Designers ensured that ample space was available because the clients have several young children. This resulted in an open, fluid-movement layout inside that at once offers lots of indoor play space but also makes the first floor bedroom very accessible for visitors or members of the family who intend to grow old in the house.

Organizationally, this beautiful barn-inspired house is organized into two structures; it has a bedroom wing and a kitchen and master space wing. Each wing has two stories and they are connected with a double-story hallway link made of glazed glass, which keeps things feeling open and bright.

The timber used in the roof, wall siding, interior wooden cladding, and interior doors was all salvaged from the original barn and farmhouse. Contrasting with this wood, visitors will find granite blocks that were also reclaimed from the first house, this time from the foundation. Today, they serve as porch steps and lovely stone seating in the garden and yard. The reclaimed timber from the mid-century teardown, on the other hand, can be found in the cabinetry and other detailed fixtures.


Although modern steel and lovely, contemporary amenities were added to the house for stability and comfort, the overall aesthetic of the space is that of rustic comfort and purposely unfinished countryside identity. The goal was to turn the old structures into something new without making things look too new, keeping the original farm’s charm alive longer.
Photos by Trent Bell












