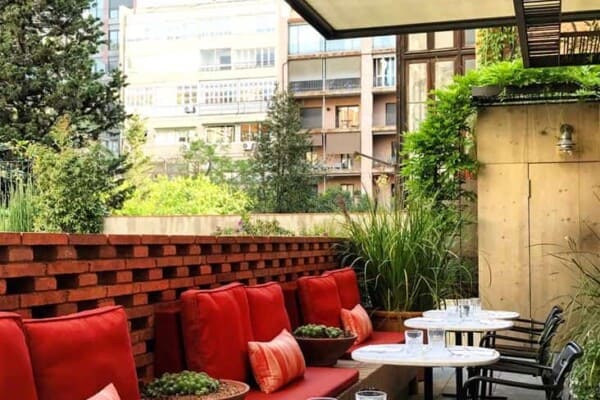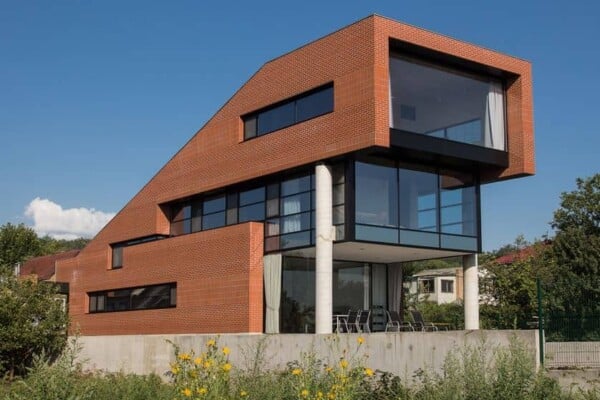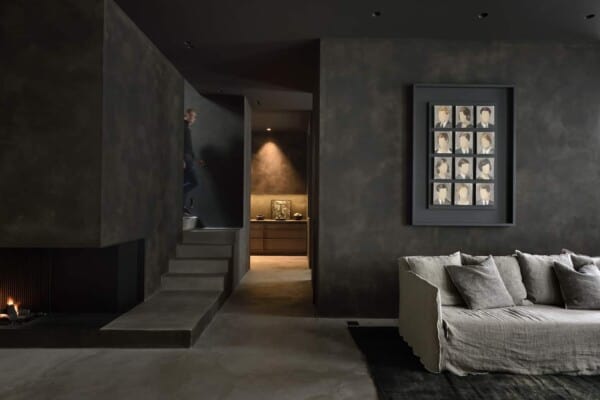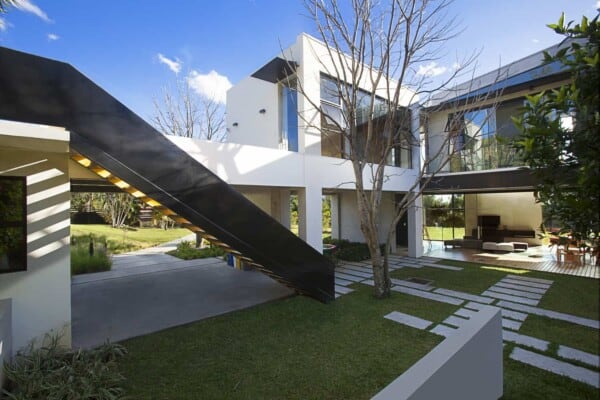This magnificent remodeling of an old house covering an area of 260 square meters, and which is located in the town of San Vito, a municipality of Italy in the province of Cagliari, in the Sardinia region of Italy, was completed by the architectural firm Matteo Foresti between the years 2015-2017.

For a long time, the house was hidden behind its walls, and remained in absolute silence. However, today, that space has grown and has two stores, a bathroom, and some other rooms that have invaded, little by little, the patio.


The first step of the project was to eliminate all the unnecessary constructions in order to get closer to the origins. As if by magic, the ancient volumes began to appear and the thick stone walls were revealed. The new openings created a circulation between the public rooms (living room, kitchen, dining room) and the patio.

The first floor, where the common room dominates the patio, offers privacy and silence to the rooms. Between the interior and the exterior, the white walls have become its most outstanding characteristic.
It is wonderful space that is full of light and that invites us to enjoy it alongside wonderful terraces where palm trees provide shade and create cozy spaces.






































