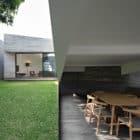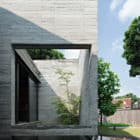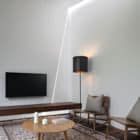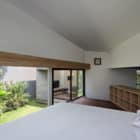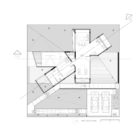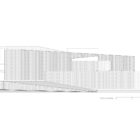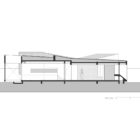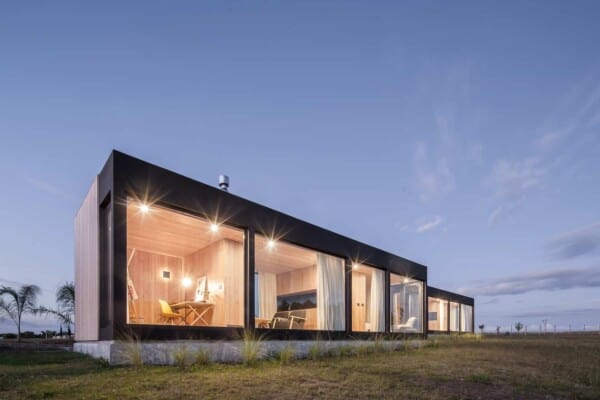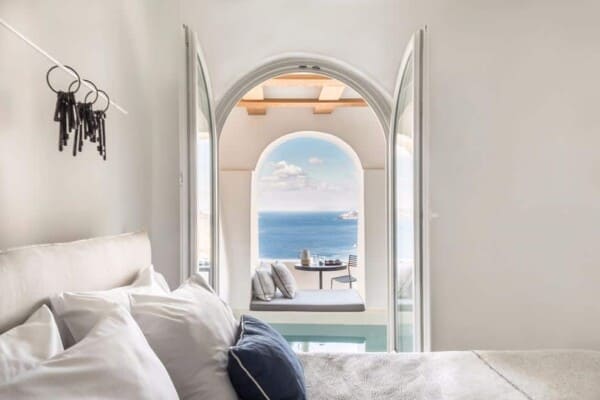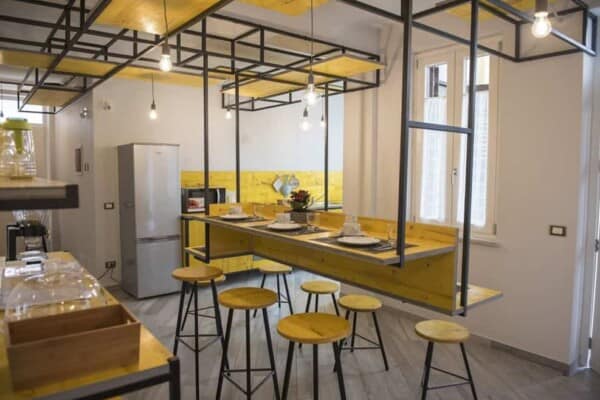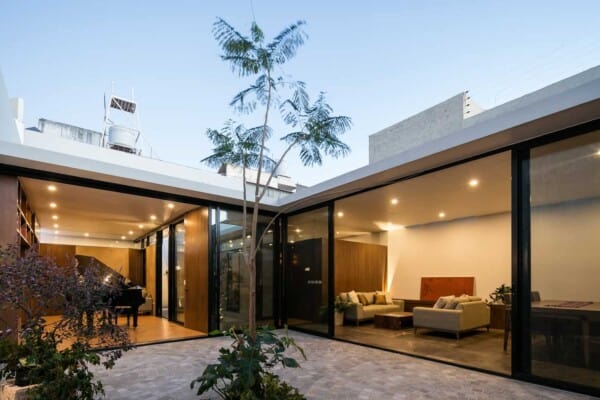IT House is a project completed by a team comprised of the architects Adi Putra Sanjaya, Agatha Carolina, Amanda Azzahra, and Sovie Khuswa, all of whom belong to the Indonesian architectural firm andramatin in 2017. The home covers a total area of 256 square meters and is located in Bogor, a city south of Jakarta on Java Island and set against the volcanic backdrop of Mount Salak in Indonesia.


The home is a one-storey house built for a family who intends to use it as a weekend villa, as they spend most of their days in Jakarta. Here, they seek to enjoy the fresh air of “the rain city,” as Bogor is known, due to its high precipitation rate year-round. The home is thus designed for easy ventilation and with large green areas in order to take advantage of its privileged location to the utmost, as well as put rain preservation techniques to use. For its façade, the concrete was board formed, a process that gives the concrete surfaces the texture of wood grain.





Though the home is distributed across only one level, the master bedroom is elevated 1 meter off the ground in order to provide shade for an open terrace that stands beneath it.











