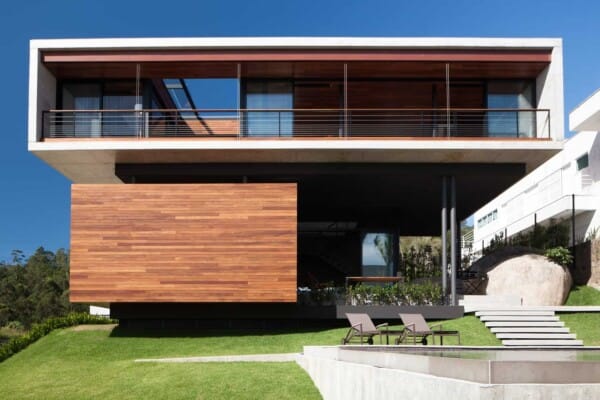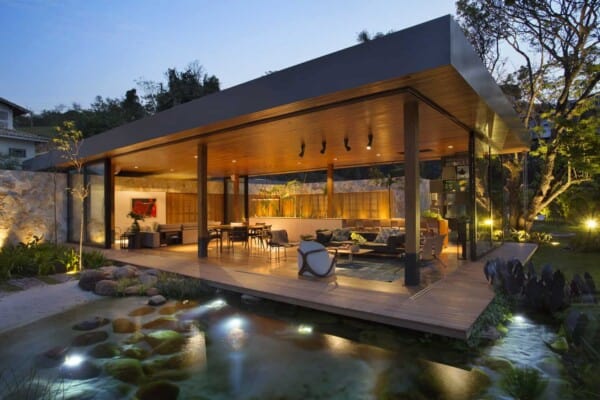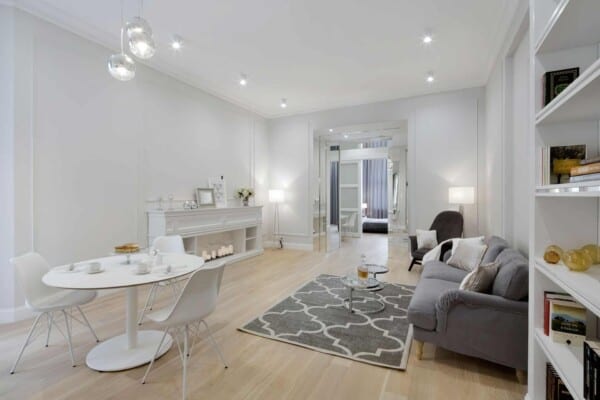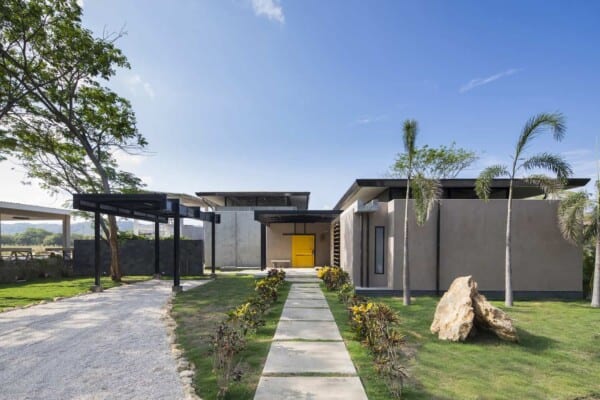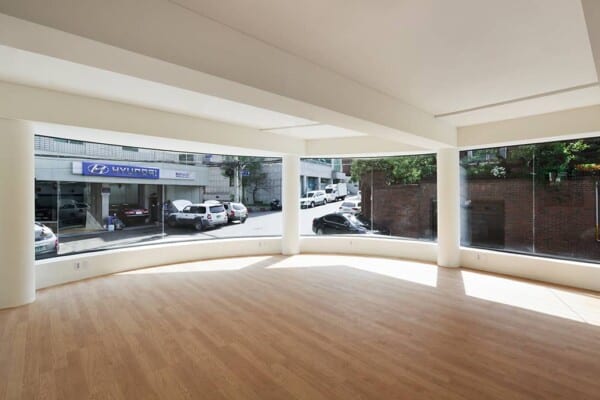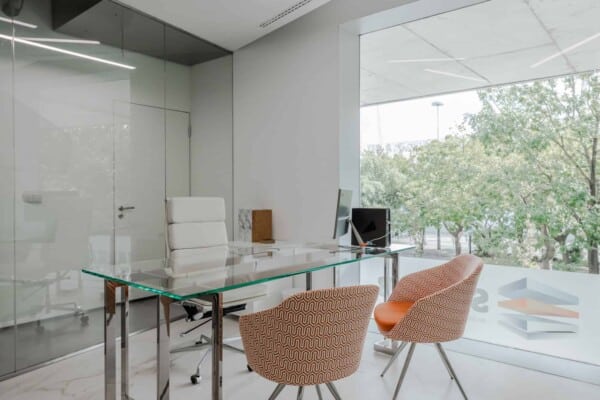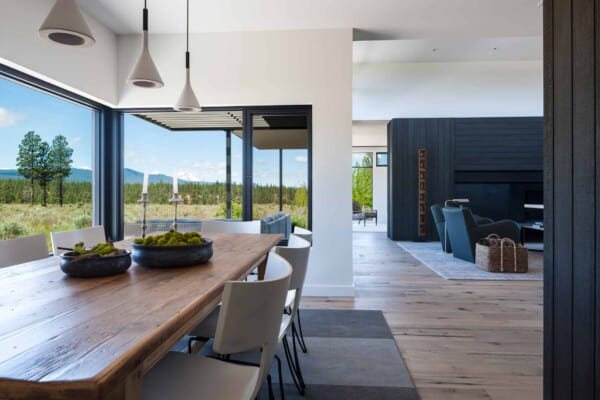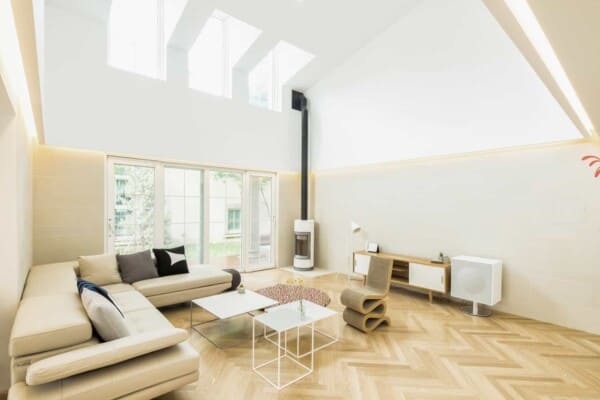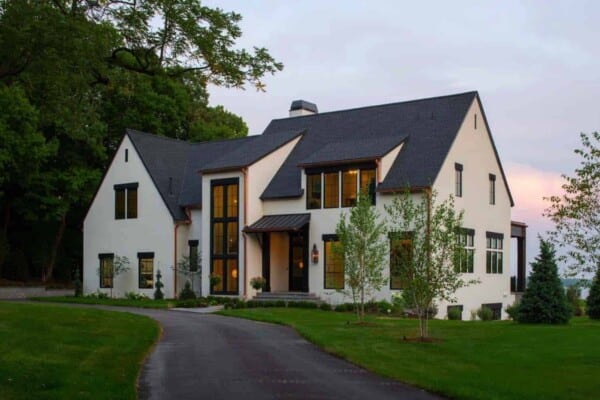Anonym Studios, a Bangkok-based architectural firm, designed this fabulous house by the hands of its professionals, Phongphat Ueasangkhomset and Panduangjai Roojnawate, in the city of Nonthaburi, Thailand.


Its glass walls connect the interior with the exterior, creating closed rooms and a space that provides privacy while connecting the house in perfect harmony with the urban ecology. For this reason, as you walk through the interior of the house and its different spaces, you can perceive different fragments of the urban context through the various layers of construction.



The house has four bedrooms, two living rooms and an office. The outer limits of the land have been used to create gardens and terraces that surround it.


The environment of the house itself is designed to be both protective and open to changes at the same time. Under such limited circumstances caused by the particular Y-shape of the plot, the size of the plot, and functional needs, the architectural language of the house moves between the small open courtyards, narrow fringes of the garden along the house, and building layers.
An excellently accomplished design where good taste created a wonderful space to enjoy the company of friends and family.














