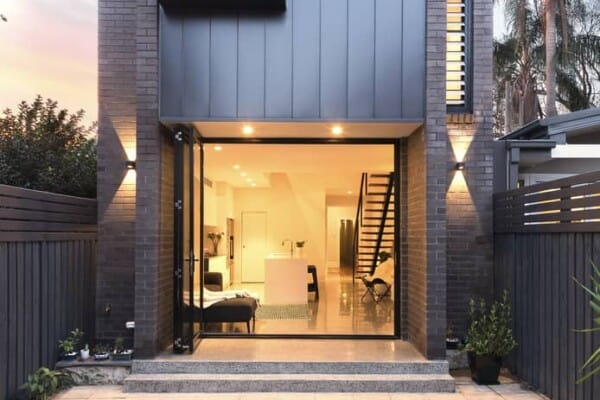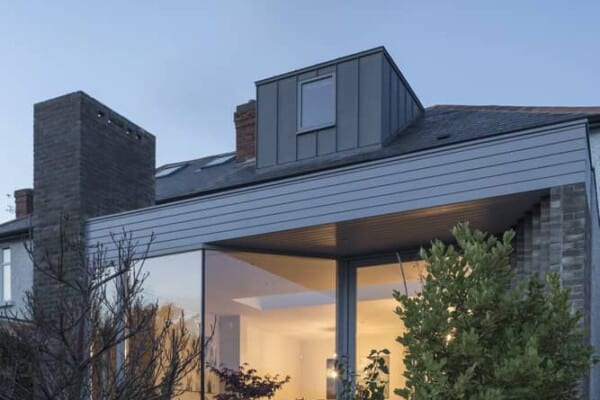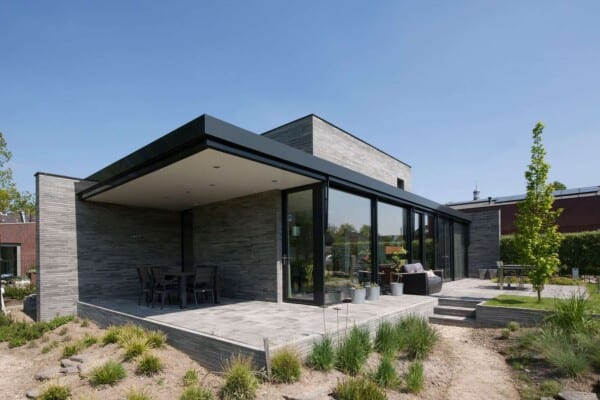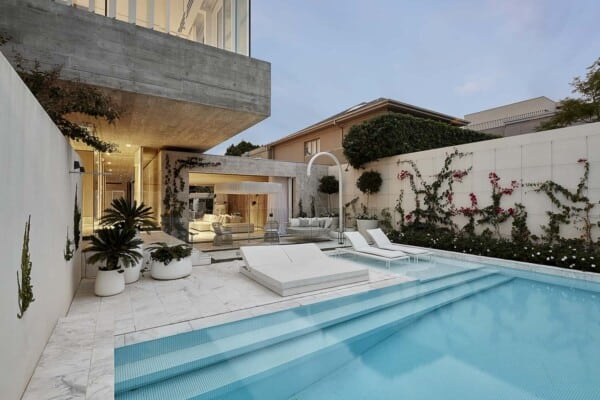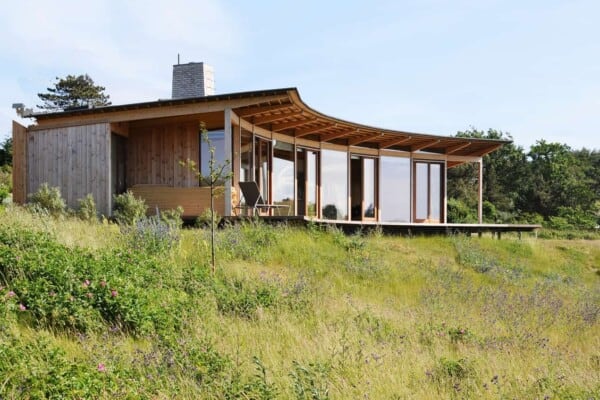This gorgeous 180 square-meter house was designed by Pasel Kuenzel Architects in 2016, and is located in the Netherlands. From the very first moment that we lay eyes upon this house, we can observe its style and design, which calls for our attention immediately. It appears to be sandwiched in between two other buildings; however, in its interior, that sensation dissipates entirely.
It has bright spaces and clean wood floors, accompanied by white walls and a great number of windows and glass walls that allows natural light to enter and illuminate the interior, giving it a breath of life and a feeling of spaciousness.
With a consistent use of wood in both black and white, each one of its spaces becomes marked by the same tendency.


The wide and modern kitchen connects directly with the backyard through glass walls, which allow us to decide whether we want to enjoy our meals indoors or outdoors.


The light wood stairs take us to the second floor of the structure. There, the large glass wall is covered by a sort of wood paneling, the setting of which can be shifted depending on the amount of privacy each individual seeks.



Along the length of the hallway, there are a number of sliding doors that form a part of the storage space.

In each of these spaces, the common feature would be the wide doors and glass windows that allow natural light to flow into the rooms.


















