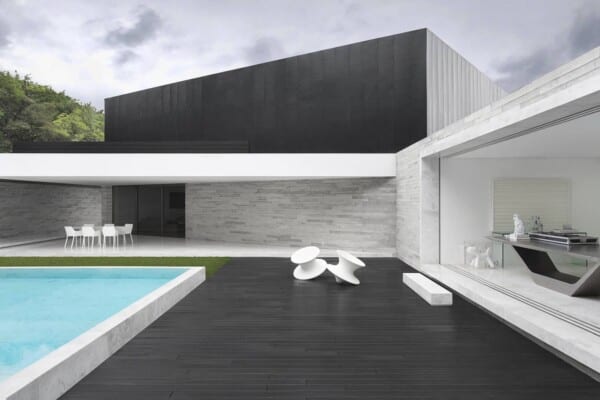Although it is located in the centre of a city, the recently finished home called To’s House is a peaceful haven. Specifically created by A+ StudiO to create a space for quiet and tranquility, this home in the city of Dalat, Vietnam, is an angular and relaxing space.

Rather than being located on a large, loud, or busy city street, To’s House is fortunate enough to have been built on a small plot in a quiet, pleasant little alley that is removed from the city centre. Already, this helps create a feeling of peace and privacy. Modelled after the concept of building a little house in the bed of a valley (which is what this city’s land used to be before it was populated), the whole shape and decor scheme of the house is centre around wanting visitors to feel peace and quiet with every visit.

Because the project is built on a very small area of land, it only occupies 200 square metres. A consequence of this is that the floor plan and shape is limited to having been formed entirely out of non-square lines and angles. Far from being constraining, however, this characteristic is actually one of the best aspects of the entire house.

Inside, the house is both divided and connected at once by a void-like duplex space. This spot serves a number of functions. Firstly, it connects the kitchen and dining rooms at the same time as it delineates them from the casual seated living rooms. Designers have purposely used open space as a marker here rather than solid walls in order to keep a sense of flexibility, openness, and free flow about the place.

In the centre of the house, a green space forms a relaxing hub around which much of the rest of the house is organized. Here, a series of trees and shrubs sits in an open central “lung”. This is a space that is open air so it can capture the breeze and sun. This does more than just look night; it also helps passively regulate temperatures inside the house.

In total, the house consists of two floors. The ground floor is home to two bedrooms, to bathrooms, and living room, and a dining and kitchen area. Continuing the theme established with the green lung in the centre of the house, these rooms feature large opening glass walls the let the kitchen and dining room blend almost completely with the patio, where more greenery sways serenely in the breeze.


Above these rooms, on the second floor, is a room that looks like a small attic from the outside. In reality, it’s actually home to a quietly breathtaking indoor garden! The space features lovely skylights that let in plenty of natural daylight so it feels like being outside in an open air garden despite the space being completely indoors when the windows are closed.


Part of this room features a glass covered void in the floor that opens into the central green courtyard on the bottom floor. This lets sunlight flow through the house from room to room a little better, regulating the indoor space even more and contributing to the fact that the garden feels so much like an actual outdoor garden.
Photos by Dung Huynh












