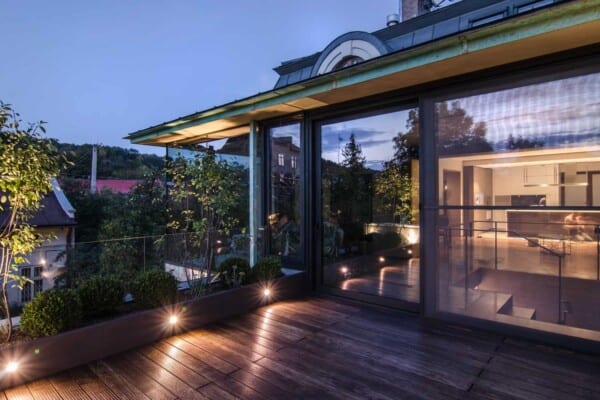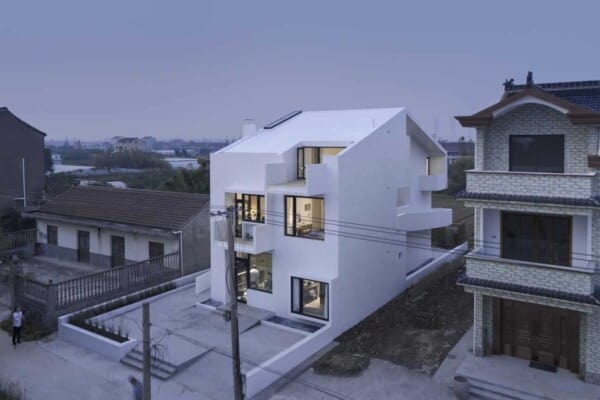On a stunning countryside slope in Bressanone, Italy, the aptly named House on the Hill, recently completed by MoDusArchitects, is a stunning modern house in which the same hexagonal shapes that make up its structure are mirrored in its furnishings and decor too.

At the core of the house sits a convenient stairwell that provides access to all of the different levels and rooms, which expand from that central point almost like spokes. This structure leaves the outer walls of each floor entirely uninhibited by functional structures, meaning they afforded veritably panoramic views all the way around.


Because of its unique shape, the house has no official front or back. This makes the interior living spaces feel like a free flowing continuum, where things are easy to access and diverse, making using each room, no matter its function, feel comfortable. No matter which room you’re in, you’re also afforded easy access to different stunning views of the South Tyrolean landscape, the rest of the little hillside town the house is a part of, and the woods and meadows that stretch beyond that into the Isarco Valley.


Knowing that the view would become such a pivotal part of the experience in living in such a house, designers made the choice to include more than a few floor to ceiling windows all the way around the outside of each floor, letting dwellers and guests see the surrounding view from almost any angle in a 360 degree manner.


Without making something too expansive, the owners stated right from the outset that they wished for a spacious home with a layout open enough that they could feel like they “have room to breathe”. Because they have young children who will grow up there, they also didn’t want to sacrifice too much privacy within that concept, so designers had their work cut out for them.


They opted to try and create a house that fosters a sense of freedom. They included open concept layouts in all of the social spaces, establishing a sense of airy comfort and easy bonding. They kept colour schemes warm, pleasant, and neutral, creating a continuous scheme of homey grey floors and locally sourced cedar planked ceilings and furnishings.


In order to incorporate the unique shape of the home’s structure right into the rest of the house itself, several furnishings and art pieces have a somewhat geometric quality to them, mimicking the octagon within which they’ve been placed. This contributes to the overall established sense of continuity and communication.


In order to take these integral concepts of continuity of spaces and limitlessness into nature into account, designers also wanted to make sure they provided the family with decent outdoor space that can be used as part of the home as well. Besides several decks and patios, the house also features an overhang at street level, designs specifically for hosting guests and greeting neighbours like an outdoor room.


The rooms that have the most delineation from other spaces within the house are the bedrooms. The first three bedrooms (for each of the children) and a guest bedroom sit on the ground floor, slightly removed into a quieter wing from the social spaces, while the master bedroom resides upstairs, off the central spoke. These rooms are closed off just enough to feel private and personal, but they still feature large, stunning windows that make them feel open to the outside world rather than too isolated.
Photos by Filippo Molena












