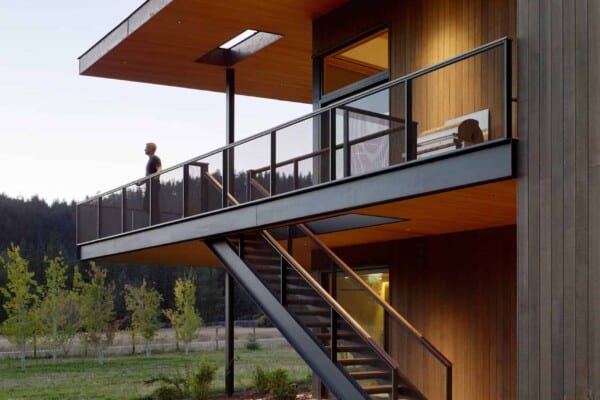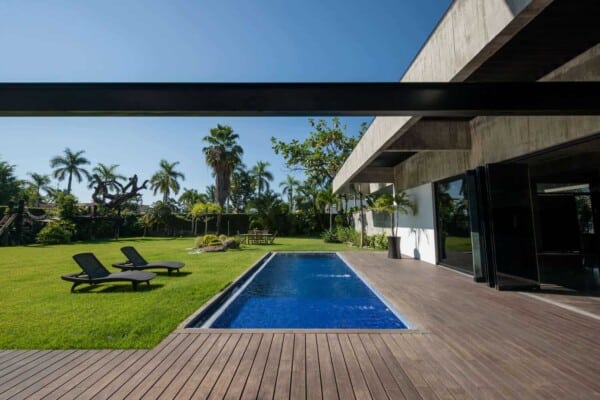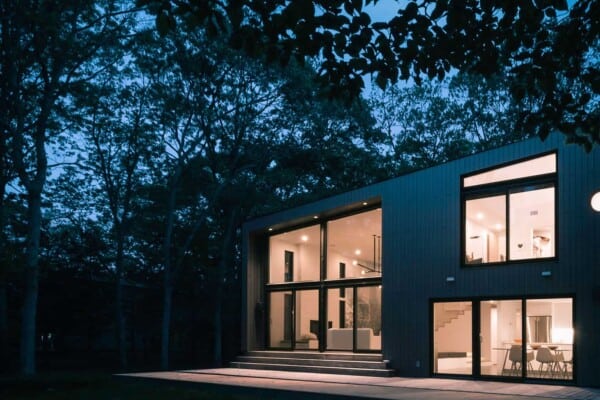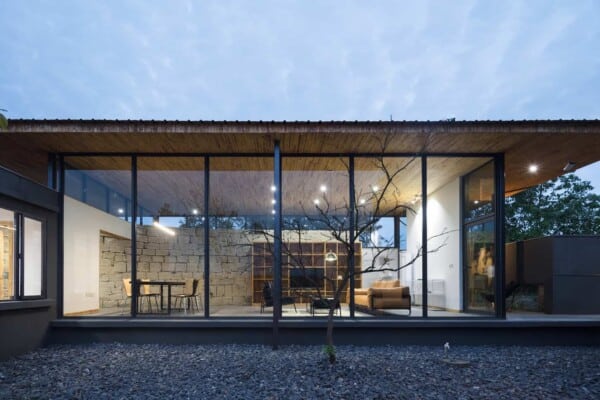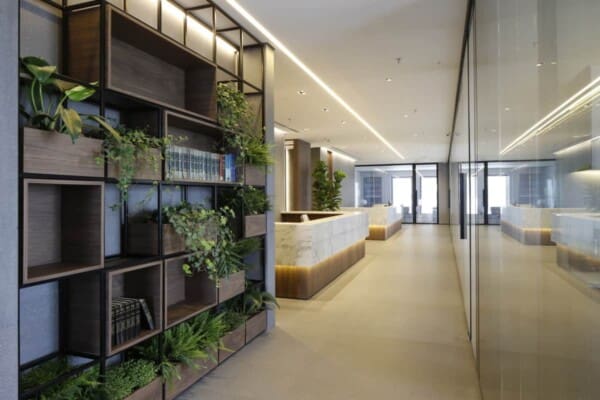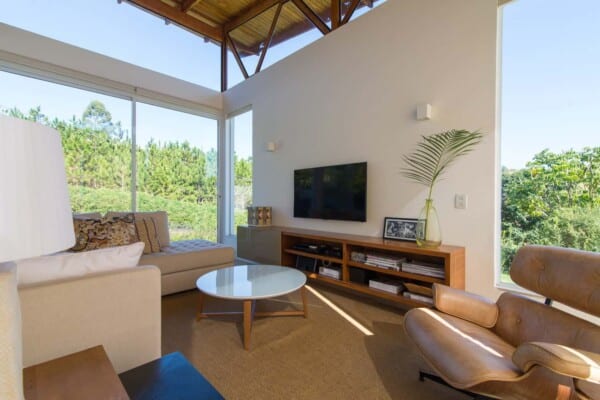Nestled into the sandy beaches of Comporta, Portugal sits the impressive and uniquely shaped Monte House. This modern but natural looking structure, built by innovative designers at Pereira Miguel Arquitectos, has been nicknamed “The Dune House” for the way is harnesses the beauty of the sand dunes surrounding as an inspiration for its shape.


The original aim of this project was to try and establish a clear visual and functional relationship between a new building and the landscape on which designers chose to build it. The goal was to create a home that looks like a fixed point where the natural world and the human one meet and intersect as seamlessly as possible.


One of the ways in which designers tried to enable this seamless meeting of worlds was by building artificial sand dunes, one on either side of the actual dwelling space. These help establish a physical relationship between the structure itself and its surrounding landscape as well as a visual one.


Nestled in between the concrete and sand hills lies the main living space of the house, encased in four natural concrete walls, one of shining floor to ceiling glass, and accessed by beautifully smooth stained wooden doors. These materials at once blend into the landscape but also provide solid shelter in a location where beach weather can become quite harsh quickly when the sun isn’t out.


As if bearing its own faux sand dunes didn’t make the house interesting enough, an extra element of visual appeal is added by the undulating shape of the roof. Like the sand dunes surrounding it, the monolithic and monochromatic concrete roof of the main house ebbs and flows, rising and dipping in the same rounded off shapes as the sand hills piled around the beach.


Inside the house, the ceiling actually undulates right along with the roof! This creates interesting but entirely different visual an spatial experiences inside and out based around the same element of the house. The waves of the ceiling and roof almost become and experience in and of themselves as you cross the house on the interior or outside.


In fact, one can even walk from one end of the house to the other on top of the roof, climbing up and down the slopes of the faux sand dunes on either side. Standing on the different hills and dips will actually give you a different view of the surrounding beach area from a different level, depending on where you’re situated.


There is actually one more thing that the shape of the roof and house is intended to pay homage to besides just the sand dunes. Once upon a time, an old winding road was paved through this area. Though long gone, it was a point of access for many people to enjoy the beach, so now the home’s roof winds like its own little concrete road, allowing visitors to see the beach like the road used to.


Extending from the central volume of the house, the actual living spaces protrude in three remaining volumes, built on four arms that raise them from the uneven ground a little and make them feel slightly detached from the front of the house for more private relaxation. Thought the sleeping areas lie in a different wing from the public ones, natural wooden platforms leading from space to space and to the stunning pool out back make everything feel cohesive and far from closed off or hard to access.
Photos by Fernando Guerra

