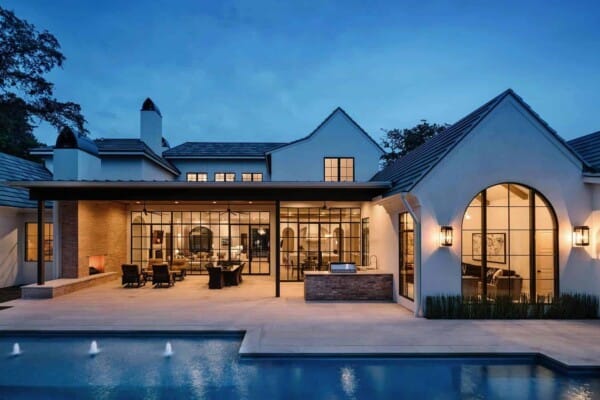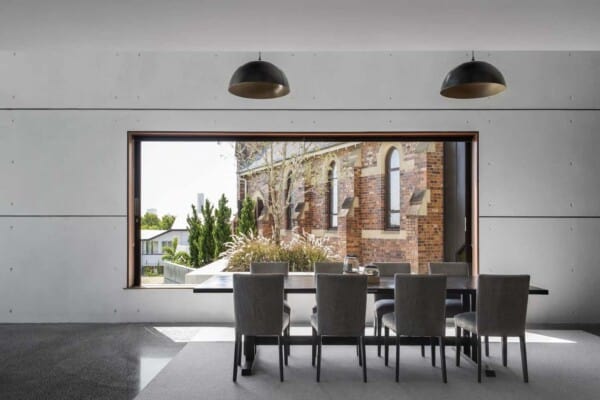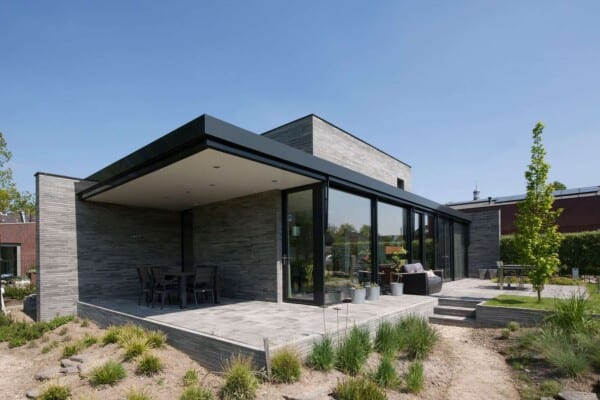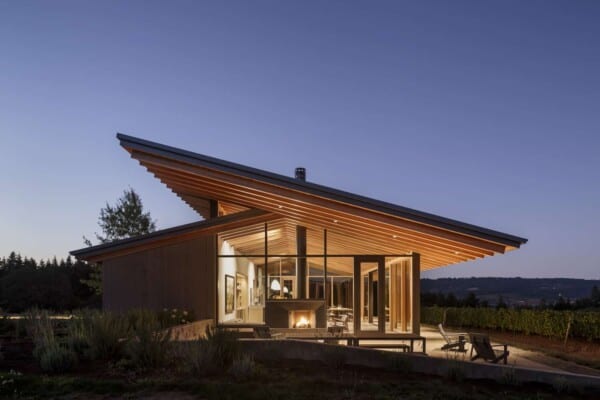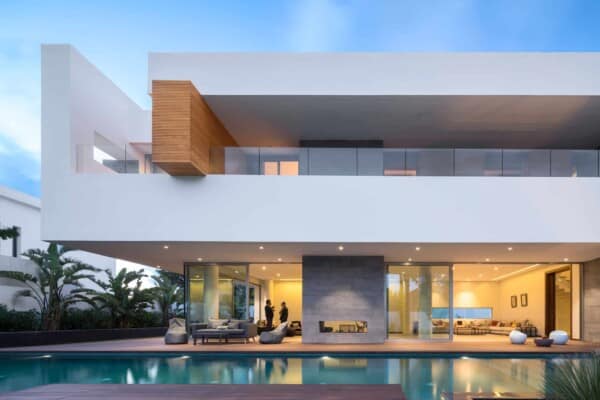On the outskirts of Boedo in Argentina, creative design teams at Estudio Yama recently completed a renovation and updating project on a classically shaped home called PH José Mármol House.

In cities surrounding the area, a particular shape and style of home is quite typical to Argentinian culture. This is the “casa chorizo” that is often found not just in Boedo, but all the way across certain parts of the country. It’s even characteristic of Buenos Aires, which was one of the first places homes in this style were built. This is the shape and architectural style PH José Mármol House bore originally before its renovation.

The casa chorizo style is one that most contemporary housing parameters challenge. Residents aren’t necessarily interested anymore in the way this style of home, which is left over from the late 20th and early 21st centuries, bears predictably distributed, concretely consecutive rooms that are connected but also lacking in natural sunlight and airflow.

Moving away from a casa chorizo layout was part of what prompted the owner’s desire for a transformation. In fact, like many of these older houses throughout Boedo, this one has actually undergone two different renovations; one to make it better accommodate the needs of a young family and one to change it stylistically, aesthetically, and atmospherically.


Initially, the primary point of this transformation project was actually much simpler and more specified. Owners mainly wanted the design team to find and transform or create a space within the property for a new yoga studio to be built. They wanted a home studio in which the residents themselves could unwind and the owner might even teach some classes.


Once designers had seen and analyzed the space, however, they quickly saw a complete renovation and redesign opportunity that they wanted to take, so they made a much more ambitious proposal than the original plan to the owners. Taking a risk, designers pitched the idea of a transformation that would change the look and function of the whole house thanks to only a few strategic changes.


Firstly, designers set their sites on the outer courtyard. A simple renovation to this space enabled them to improve and open up the rooms situated around it, creating an easier flow from space to space on the inside, as well as a much more effective breaking down of barriers between indoor and outdoor spaces. These changes counteract that darker, more closed off layout typical of the casa chorizo style we told you about earlier on.


In the centre top of the house, the yoga studio was designed and installed, but designers by no means wanted to limit it to being a space that might only be used for one thing. Instead, the yoga studio was design as a flexible room and multi-purpose space with a natural light filled, welcoming atmosphere, decent temperature control, and a good amount of space. Floor to ceiling glass walls invite sunlight throughout the day, but the windows can be covered for privacy or shade thanks to micro-perforated sheet blinds.


The house also received an aesthetic and decor makeover as well, keeping in the theme of lightening things up and making them feel more free-flowing and expanded. After the space came together physically, rooms were also made to feel cohesive through the use of common natural materials and neutral colours all throughout the house. Some visual patterning was added in the form of things like accent tiles and mats to keep things interesting, but over all the new scheme is fresh and very calm.
Photos by Javier Augustin Rojas





