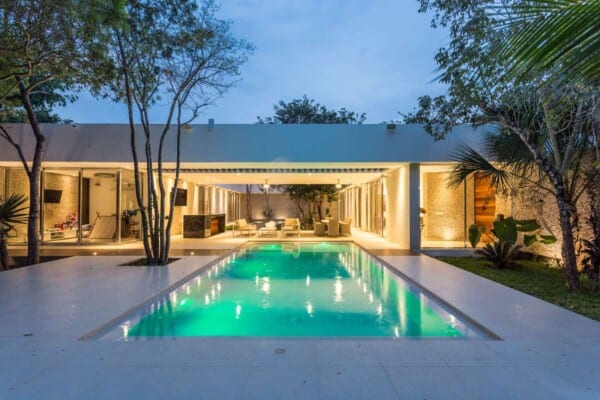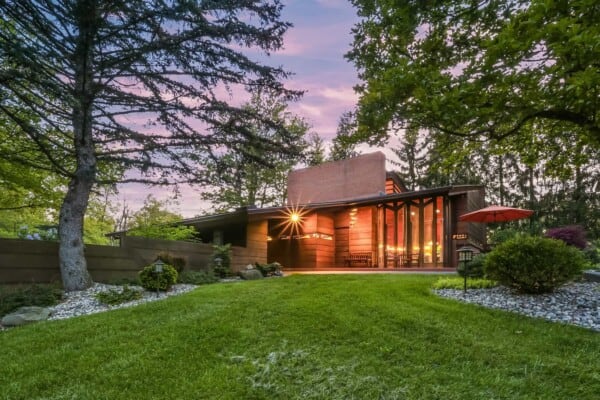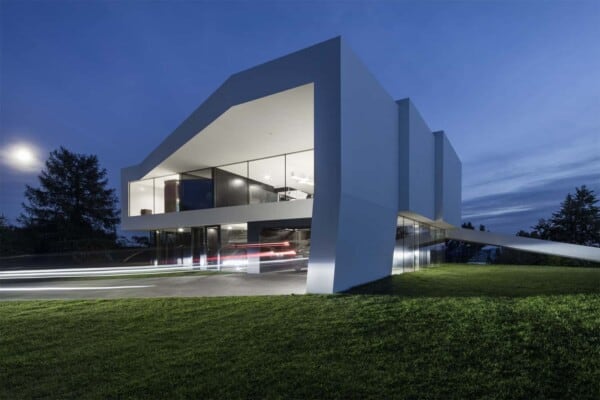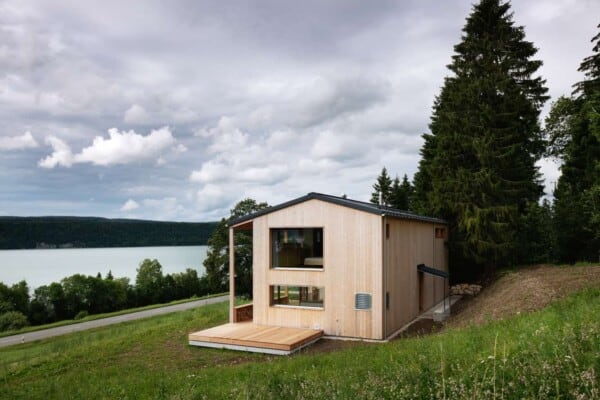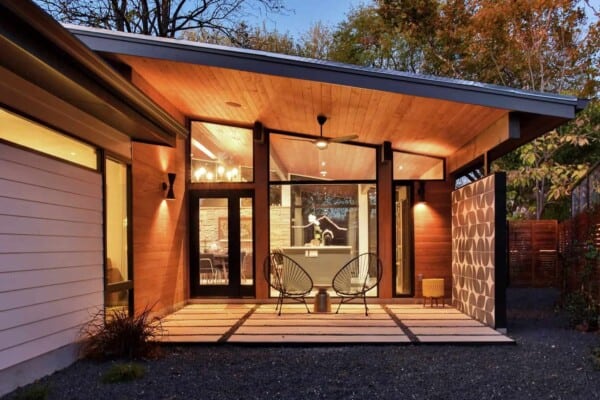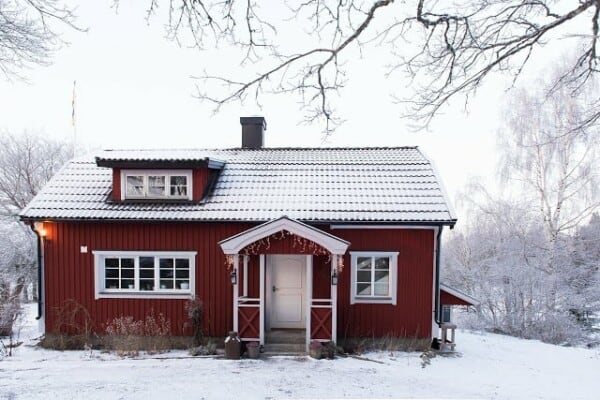In the quietly developing urban area of a small Portuguese village, contemporary design and architecture company Gonçalo Duarte Pacheco has built the gorgeously sprawling SP House to stand out amongst the local buildings of Salir do Porto.

The house sits close to the wonderfully mesmerizing Bay of Sao Matinho do Porto, affording it breathtaking views from all sides and any room. Thanks to its plot on the outer fringes of the village, the house also benefits from the slightly more peaceful atmosphere of the rolling orchards that lie to the south of the residential spaces.


Because it leads down towards the rolling orchards we’ve already mentioned, the land plot of this house itself also slopes and varies. In fact, one end has a height difference of 3m to the other. Rather than trying to work against this unique terrain, designers opted to work with it instead. They did this by dividing the house into two main levels, each with its own volumes; one upstairs and three downstairs on the ground level.



Besides featuring the public and common spaces of the house, the lower floor also boasts two impressive outdoor spaces that are perfect for hosting guests, including a lovely swimming pool on the side of the house that gets more sun. These are levelled to a certain extent to keep the pool and patios functionally even but they still blend well into the terrain.



Leading up from the ground level into the private volume that houses the bedrooms, you’ll find a smooth, gently sloping ramp that acts like a bridge from the bottom of the plot’s slope to the top. Breaking off from this bridge, you’ll also find the spot that gives main access to the street, where cars can pull in and drive slowly downward to access the parking. You’ll also find another outdoor space in the form of a sunny terrace.



Besides the slopes and bridges, perhaps the most notable part of the house’s layout is the inclusion of clear glass. SP House is rife with picturesque, sprawling windows, terrace fences built from glass, and skylights that help keep the inside of the house just as bright and well lit as the stark white finishes you’ll see all throughout.
Photos by the architects.

