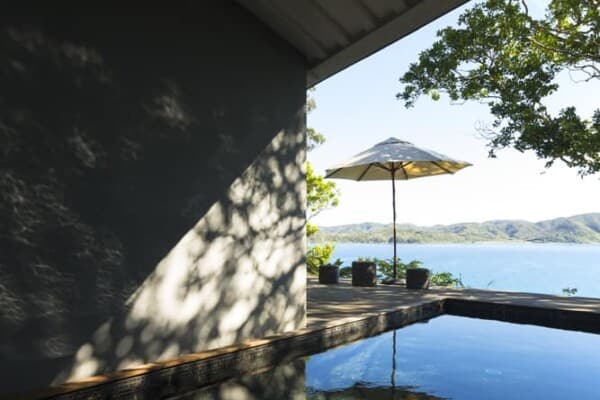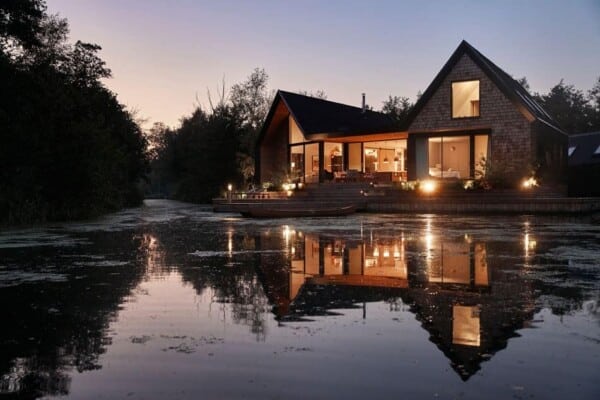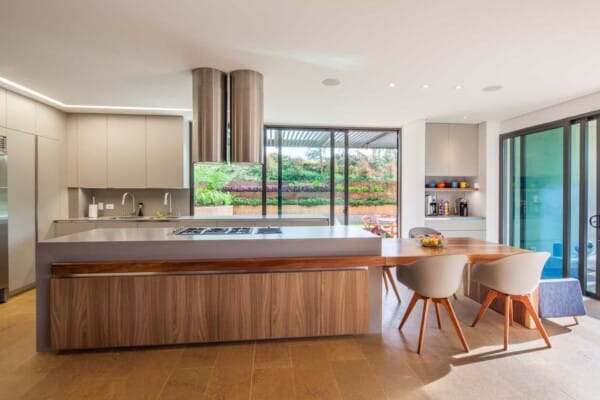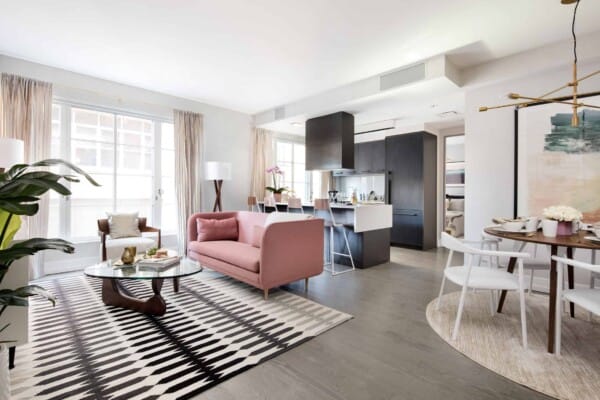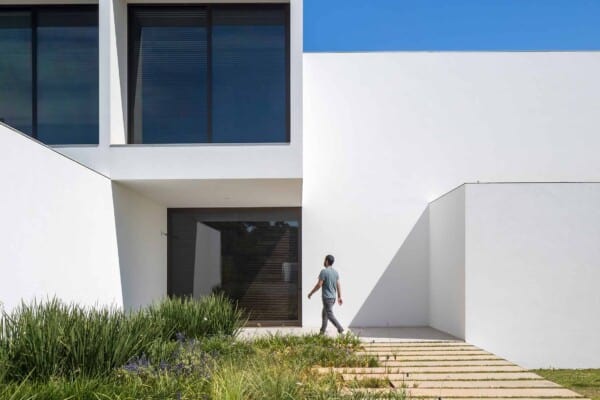ICONCAST is the architectural firm responsible for this private residence which is located in Koswatta, a junction located inside the main town Battaramulla near Colombo in Sri Lanka, and which was designed to function as the architect’s own home. It was completed in 2014 and covers a total ground area of 3,200 square meters, or almost 10,500 square feet. The home’s design was devised to merge with the developing sub-urban context of the area, and attempts to make efficient and optimal use of land, space, and construction materials.




The living space, and its adjacent garden, are raised 4 feet from the existing ground level. This allows these spaces to have an added level of privacy, as they are sheltered from the road. The living room opens out to the garden through clear glass doors, which also serve to allow an uninterrupted view to the exterior from the inside.




The dining room, pantry, and TV lounge all coexist together in the same space, their décor keeping each area harmonious with the next. Such a design aids in the visual distribution of the space, making it seem larger, and helps with the ventilation of the areas. As the home is taller than the surrounding buildings, it enjoys uninterrupted views over the gardens nearby.






















